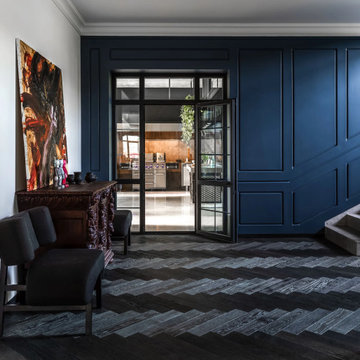廊下 (グレーの床、ターコイズの床、青い壁、全タイプの壁の仕上げ、パネル壁) の写真
並び替え:今日の人気順
写真 1〜1 枚目(全 1 枚)

The first floor consists of a large living room, dining room, kitchen, and professional barbecue area. The living room with a fireplace is spacious and soft in its colour scheme. The designer ceramic vases with ikebanas fill the space with senses and flowers. Two floors have merged in the dining room, creating plenty of room for white loose clouds by Serhii Makhno.
large wooden bench and an Elephant armchair wait for dinner to be served. And dinner is being cooked in the kitchen — there are light oak slabs instead of the countertop. The barbecue area can easily become a terrace — the windows can be adjusted.
廊下 (グレーの床、ターコイズの床、青い壁、全タイプの壁の仕上げ、パネル壁) の写真
1