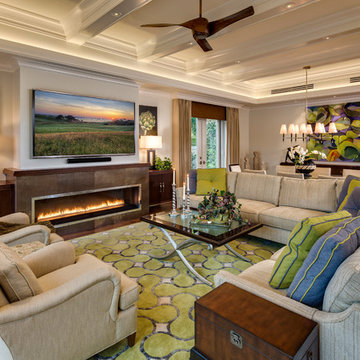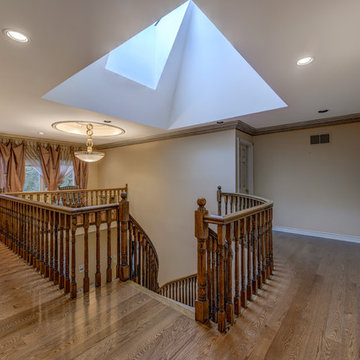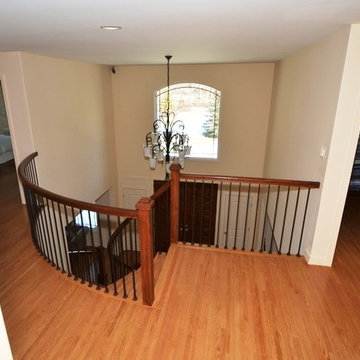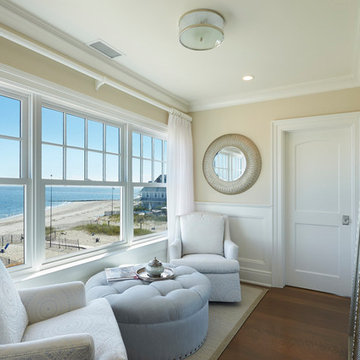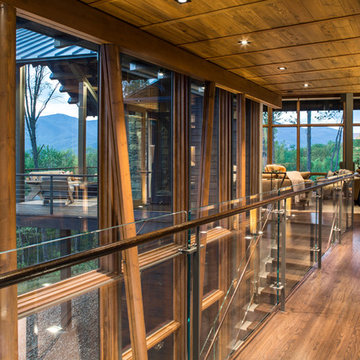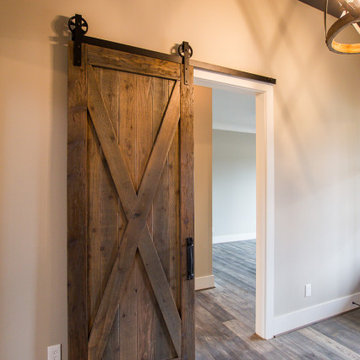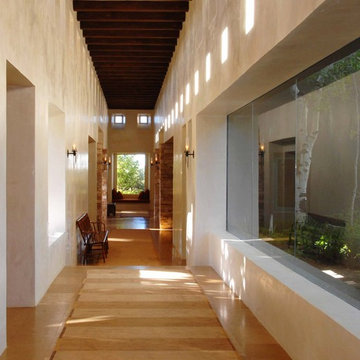広い廊下 (茶色い床、ベージュの壁、マルチカラーの壁) の写真
絞り込み:
資材コスト
並び替え:今日の人気順
写真 121〜140 枚目(全 820 枚)
1/5
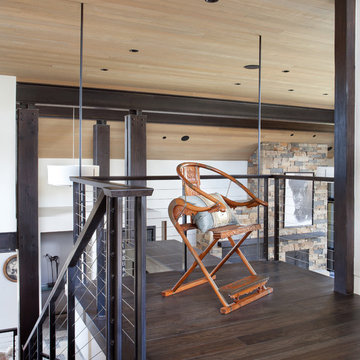
Gibeon Photography.
デンバーにある高級な広いトランジショナルスタイルのおしゃれな廊下 (ベージュの壁、濃色無垢フローリング、茶色い床) の写真
デンバーにある高級な広いトランジショナルスタイルのおしゃれな廊下 (ベージュの壁、濃色無垢フローリング、茶色い床) の写真
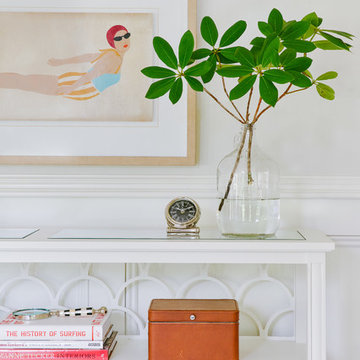
Andrea Pietrangeli http://andrea.media/
ボストンにある高級な広いコンテンポラリースタイルのおしゃれな廊下 (マルチカラーの壁、濃色無垢フローリング、茶色い床) の写真
ボストンにある高級な広いコンテンポラリースタイルのおしゃれな廊下 (マルチカラーの壁、濃色無垢フローリング、茶色い床) の写真
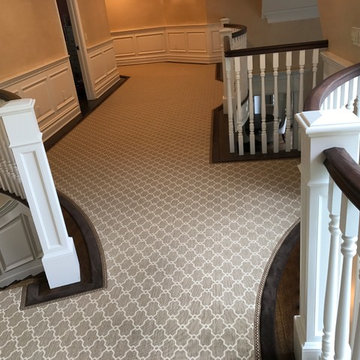
This is a picture of a custom made stair runner in which the customer selected their "field" carpet, fabric trim inset, and outside border. This is something we mastered and specialize in. We make your floors look good! Fabricated at our warehouse in Paramus, NJ and Installed in Ridgewood, NJ Photo Credit: Ivan Bader 2017
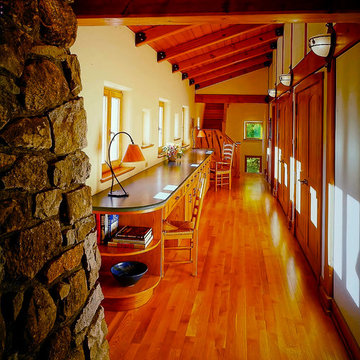
ニューヨークにある高級な広いエクレクティックスタイルのおしゃれな廊下 (ベージュの壁、無垢フローリング、茶色い床) の写真
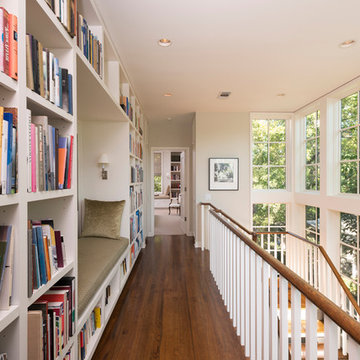
Frank White Photography
ヒューストンにある高級な広いトラディショナルスタイルのおしゃれな廊下 (ベージュの壁、無垢フローリング、茶色い床) の写真
ヒューストンにある高級な広いトラディショナルスタイルのおしゃれな廊下 (ベージュの壁、無垢フローリング、茶色い床) の写真
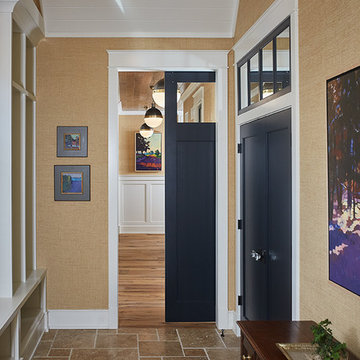
Interior Design: Vision Interiors by Visbeen
Builder: J. Peterson Homes
Photographer: Ashley Avila Photography
The best of the past and present meet in this distinguished design. Custom craftsmanship and distinctive detailing give this lakefront residence its vintage flavor while an open and light-filled floor plan clearly mark it as contemporary. With its interesting shingled roof lines, abundant windows with decorative brackets and welcoming porch, the exterior takes in surrounding views while the interior meets and exceeds contemporary expectations of ease and comfort. The main level features almost 3,000 square feet of open living, from the charming entry with multiple window seats and built-in benches to the central 15 by 22-foot kitchen, 22 by 18-foot living room with fireplace and adjacent dining and a relaxing, almost 300-square-foot screened-in porch. Nearby is a private sitting room and a 14 by 15-foot master bedroom with built-ins and a spa-style double-sink bath with a beautiful barrel-vaulted ceiling. The main level also includes a work room and first floor laundry, while the 2,165-square-foot second level includes three bedroom suites, a loft and a separate 966-square-foot guest quarters with private living area, kitchen and bedroom. Rounding out the offerings is the 1,960-square-foot lower level, where you can rest and recuperate in the sauna after a workout in your nearby exercise room. Also featured is a 21 by 18-family room, a 14 by 17-square-foot home theater, and an 11 by 12-foot guest bedroom suite.
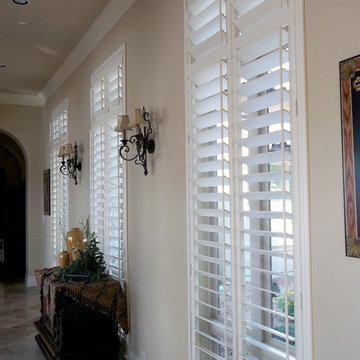
White custom plantation shutters in a hallway in San Antonio home. by Mary Hudson
オースティンにある広いトラディショナルスタイルのおしゃれな廊下 (ベージュの壁、トラバーチンの床、茶色い床) の写真
オースティンにある広いトラディショナルスタイルのおしゃれな廊下 (ベージュの壁、トラバーチンの床、茶色い床) の写真
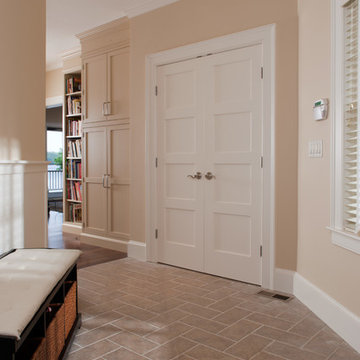
John W. Hession
マンチェスターにある広いトラディショナルスタイルのおしゃれな廊下 (ベージュの壁、セラミックタイルの床、茶色い床) の写真
マンチェスターにある広いトラディショナルスタイルのおしゃれな廊下 (ベージュの壁、セラミックタイルの床、茶色い床) の写真
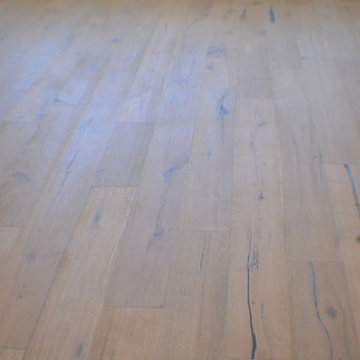
This new home construction highlighted their main flooring material which is light hardwood flooring which will brighten the room, providing an extra spacious look and modern visual appeal.
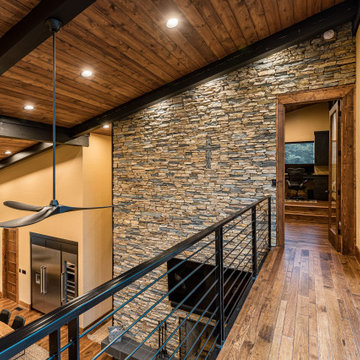
Leading to the office, this balcony provides breath taking views to the interior as well as out to the Hiwassee river outdoors.
ローリーにあるラグジュアリーな広いラスティックスタイルのおしゃれな廊下 (ベージュの壁、無垢フローリング、茶色い床) の写真
ローリーにあるラグジュアリーな広いラスティックスタイルのおしゃれな廊下 (ベージュの壁、無垢フローリング、茶色い床) の写真
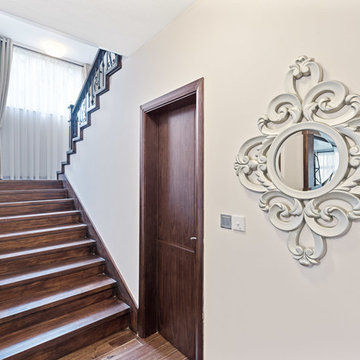
The key focus of this picture was the decorative mirror which we included into the design space to accentuate the hallway just outside the powder room.
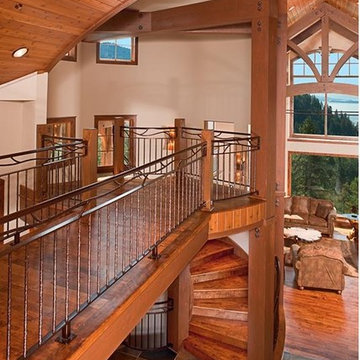
Interior Rustic Bridge from Stairs.
Karl Neumann photo
シアトルにある広いラスティックスタイルのおしゃれな廊下 (ベージュの壁、無垢フローリング、茶色い床) の写真
シアトルにある広いラスティックスタイルのおしゃれな廊下 (ベージュの壁、無垢フローリング、茶色い床) の写真
広い廊下 (茶色い床、ベージュの壁、マルチカラーの壁) の写真
7

