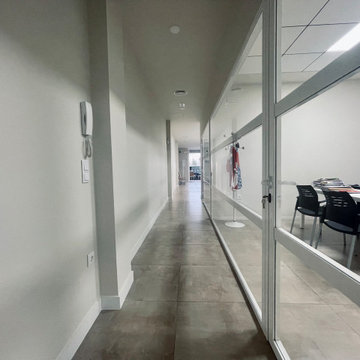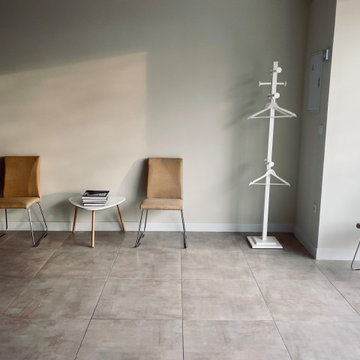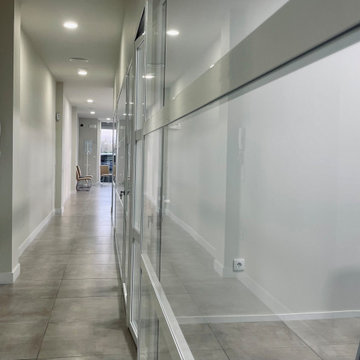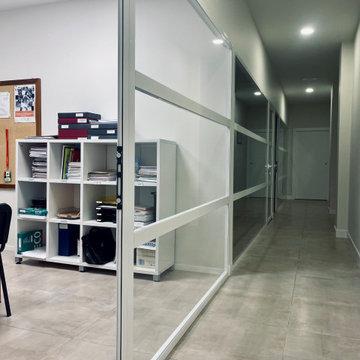広い廊下 (テラゾーの床、レンガ壁、壁紙) の写真
絞り込み:
資材コスト
並び替え:今日の人気順
写真 1〜5 枚目(全 5 枚)
1/5

A wall of iroko cladding in the hall mirrors the iroko cladding used for the exterior of the building. It also serves the purpose of concealing the entrance to a guest cloakroom.
A matte finish, bespoke designed terrazzo style poured
resin floor continues from this area into the living spaces. With a background of pale agate grey, flecked with soft brown, black and chalky white it compliments the chestnut tones in the exterior iroko overhangs.

Zona de pasillo oficinas.
他の地域にある広いコンテンポラリースタイルのおしゃれな廊下 (ベージュの壁、テラゾーの床、グレーの床、塗装板張りの天井、壁紙) の写真
他の地域にある広いコンテンポラリースタイルのおしゃれな廊下 (ベージュの壁、テラゾーの床、グレーの床、塗装板張りの天井、壁紙) の写真

Zona de recibiduor oficinas.
他の地域にある広いコンテンポラリースタイルのおしゃれな廊下 (ベージュの壁、テラゾーの床、グレーの床、塗装板張りの天井、壁紙) の写真
他の地域にある広いコンテンポラリースタイルのおしゃれな廊下 (ベージュの壁、テラゾーの床、グレーの床、塗装板張りの天井、壁紙) の写真

Zona de pasillos de oficinas.
他の地域にある広いコンテンポラリースタイルのおしゃれな廊下 (ベージュの壁、テラゾーの床、グレーの床、塗装板張りの天井、壁紙) の写真
他の地域にある広いコンテンポラリースタイルのおしゃれな廊下 (ベージュの壁、テラゾーの床、グレーの床、塗装板張りの天井、壁紙) の写真

Zona de pasillo de oficinas.
他の地域にある広いコンテンポラリースタイルのおしゃれな廊下 (ベージュの壁、テラゾーの床、グレーの床、塗装板張りの天井、壁紙) の写真
他の地域にある広いコンテンポラリースタイルのおしゃれな廊下 (ベージュの壁、テラゾーの床、グレーの床、塗装板張りの天井、壁紙) の写真
広い廊下 (テラゾーの床、レンガ壁、壁紙) の写真
1