廊下 (無垢フローリング、茶色い壁、壁紙) の写真
絞り込み:
資材コスト
並び替え:今日の人気順
写真 1〜7 枚目(全 7 枚)
1/4
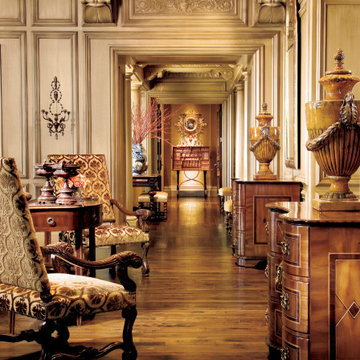
Beautiful hall with silk wall paper and hard wood floors wood paneling . Warm and inviting
他の地域にあるラグジュアリーな巨大なシャビーシック調のおしゃれな廊下 (茶色い壁、無垢フローリング、茶色い床、格子天井、壁紙) の写真
他の地域にあるラグジュアリーな巨大なシャビーシック調のおしゃれな廊下 (茶色い壁、無垢フローリング、茶色い床、格子天井、壁紙) の写真
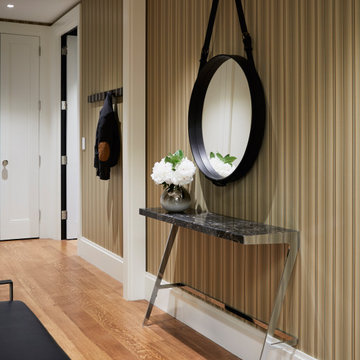
The family entrance to the condo with neutral tone wallpaper and a leather wrapped mirror. A custom bench provides seating for removing shoes.
トロントにある広いコンテンポラリースタイルのおしゃれな廊下 (茶色い壁、無垢フローリング、茶色い床、壁紙) の写真
トロントにある広いコンテンポラリースタイルのおしゃれな廊下 (茶色い壁、無垢フローリング、茶色い床、壁紙) の写真

This 6,000sf luxurious custom new construction 5-bedroom, 4-bath home combines elements of open-concept design with traditional, formal spaces, as well. Tall windows, large openings to the back yard, and clear views from room to room are abundant throughout. The 2-story entry boasts a gently curving stair, and a full view through openings to the glass-clad family room. The back stair is continuous from the basement to the finished 3rd floor / attic recreation room.
The interior is finished with the finest materials and detailing, with crown molding, coffered, tray and barrel vault ceilings, chair rail, arched openings, rounded corners, built-in niches and coves, wide halls, and 12' first floor ceilings with 10' second floor ceilings.
It sits at the end of a cul-de-sac in a wooded neighborhood, surrounded by old growth trees. The homeowners, who hail from Texas, believe that bigger is better, and this house was built to match their dreams. The brick - with stone and cast concrete accent elements - runs the full 3-stories of the home, on all sides. A paver driveway and covered patio are included, along with paver retaining wall carved into the hill, creating a secluded back yard play space for their young children.
Project photography by Kmieick Imagery.
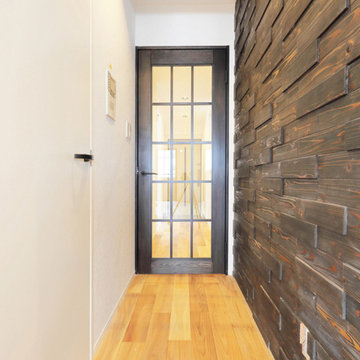
存在感あるスギのパネリングの壁面。
その先は光を取り込む格子ガラスのオリジナルリビング扉です。
東京23区にあるモダンスタイルのおしゃれな廊下 (茶色い壁、無垢フローリング、ベージュの床、クロスの天井、壁紙) の写真
東京23区にあるモダンスタイルのおしゃれな廊下 (茶色い壁、無垢フローリング、ベージュの床、クロスの天井、壁紙) の写真
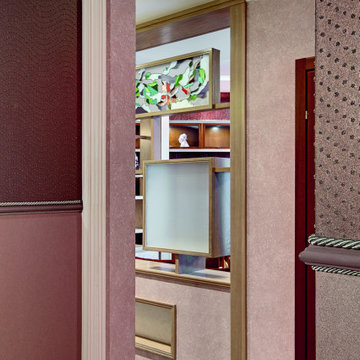
モスクワにあるお手頃価格の小さなトランジショナルスタイルのおしゃれな廊下 (茶色い壁、無垢フローリング、グレーの床、壁紙) の写真
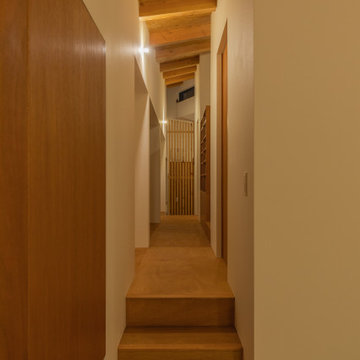
段々畑のような高低差に回遊性の道路がある地域にたつ家族3人が住む26坪の平屋の住まいです。
その敷地形状を家の中にも取り込み、見下ろしたり見上げたり、視線が抜けたり閉じたり開放的な場所やこもれる場所など、色の違うさまざまな居場所を提案しました。一般的な家はリビングでくつろぐか部屋にこもる。その2択しかありませんが、声や存在は感じるけど見えない、など、グレーな距離感がとても大切だと思います。完全に離れるのではなく少しだけ離れるとか、少しだけくっつきたい時ってありますよね!?
人の気持ちってパチンと線引きできるものではないので、住まいにもそれを受け入れる余白みたいなものがあったらいいなと、思っています。
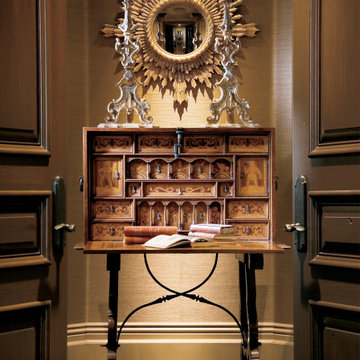
Beautiful hall with silk wall paper and hard wood floors
他の地域にある高級な中くらいなシャビーシック調のおしゃれな廊下 (茶色い壁、無垢フローリング、茶色い床、格子天井、壁紙) の写真
他の地域にある高級な中くらいなシャビーシック調のおしゃれな廊下 (茶色い壁、無垢フローリング、茶色い床、格子天井、壁紙) の写真
廊下 (無垢フローリング、茶色い壁、壁紙) の写真
1