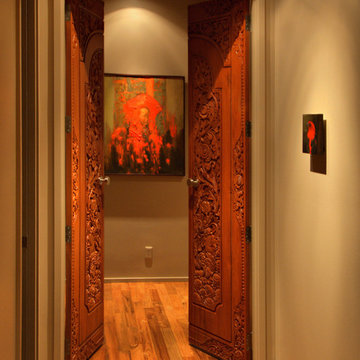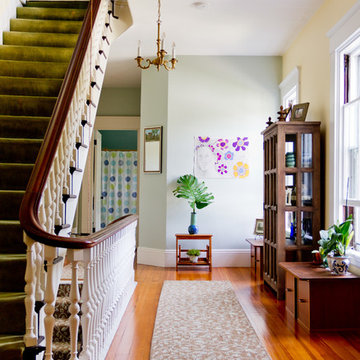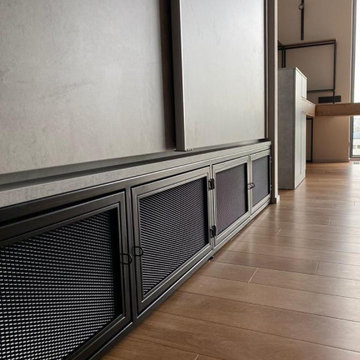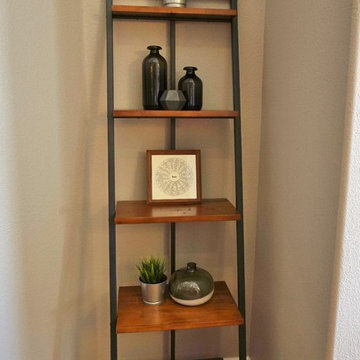廊下 (無垢フローリング、トラバーチンの床、黒い床、オレンジの床、グレーの壁) の写真
絞り込み:
資材コスト
並び替え:今日の人気順
写真 1〜11 枚目(全 11 枚)
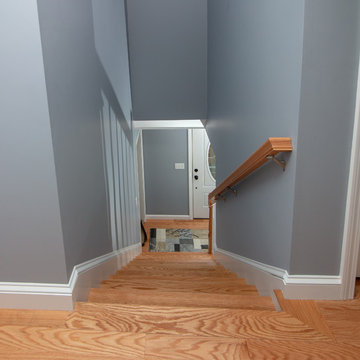
This Hallway and stairway project was designed by Nicole from our Windham showroom. This project features Select & Better wood floors in Red Oak. The dimensions are in 3 ¼ long throughout the hallway & stairway with Natural stain color.
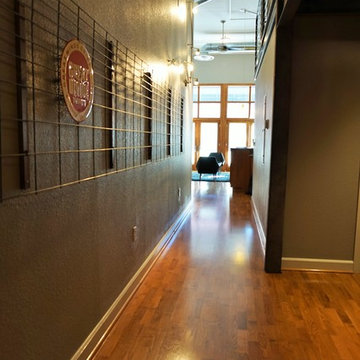
Darcy Houston
デンバーにあるお手頃価格の小さなミッドセンチュリースタイルのおしゃれな廊下 (グレーの壁、無垢フローリング、オレンジの床) の写真
デンバーにあるお手頃価格の小さなミッドセンチュリースタイルのおしゃれな廊下 (グレーの壁、無垢フローリング、オレンジの床) の写真
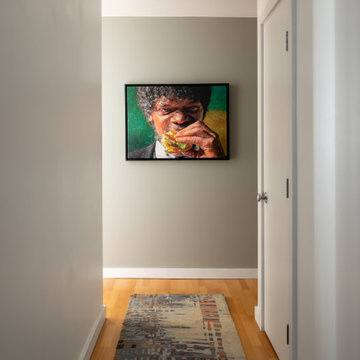
There was no question whether or not Andrew would have this painting of Samuel Jackson eating a Hamburger taken from the movie Pulp Fiction. The entryway became the perfect location to create impact. Photography by Julie Mannell Photography, Interior Design by Belltown Design LLC
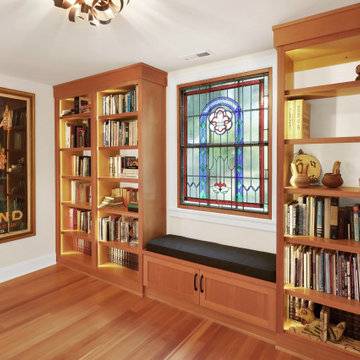
1600 square foot addition and complete remodel to existing historic home
シアトルにあるラグジュアリーな広いトラディショナルスタイルのおしゃれな廊下 (グレーの壁、無垢フローリング、オレンジの床) の写真
シアトルにあるラグジュアリーな広いトラディショナルスタイルのおしゃれな廊下 (グレーの壁、無垢フローリング、オレンジの床) の写真
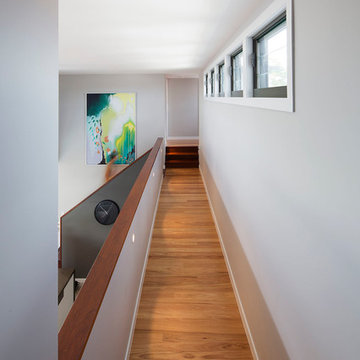
Carole Margand
ブリスベンにあるお手頃価格の中くらいなコンテンポラリースタイルのおしゃれな廊下 (グレーの壁、無垢フローリング、オレンジの床) の写真
ブリスベンにあるお手頃価格の中くらいなコンテンポラリースタイルのおしゃれな廊下 (グレーの壁、無垢フローリング、オレンジの床) の写真
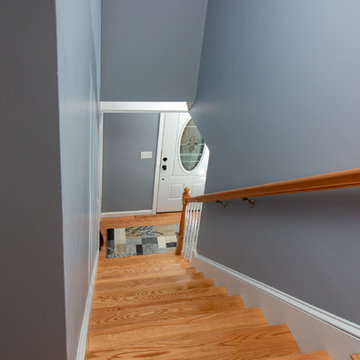
This Hallway and stairway project was designed by Nicole from our Windham showroom. This project features Select & Better wood floors in Red Oak. The dimensions are in 3 ¼ long throughout the hallway & stairway with Natural stain color.
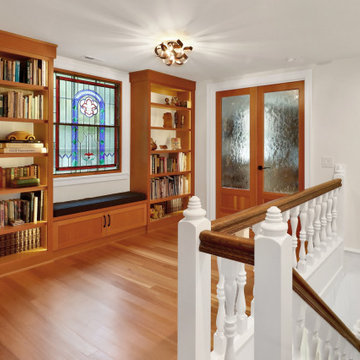
1600 square foot addition and complete remodel to existing historic home
シアトルにあるラグジュアリーな広いトラディショナルスタイルのおしゃれな廊下 (グレーの壁、無垢フローリング、オレンジの床) の写真
シアトルにあるラグジュアリーな広いトラディショナルスタイルのおしゃれな廊下 (グレーの壁、無垢フローリング、オレンジの床) の写真
廊下 (無垢フローリング、トラバーチンの床、黒い床、オレンジの床、グレーの壁) の写真
1
