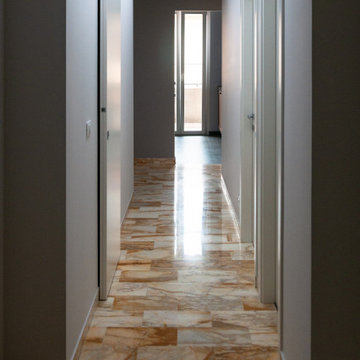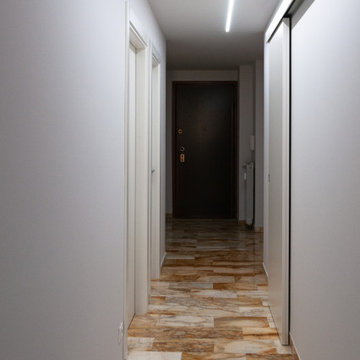廊下 (大理石の床、緑の床、ピンクの床) の写真
絞り込み:
資材コスト
並び替え:今日の人気順
写真 1〜12 枚目(全 12 枚)
1/4
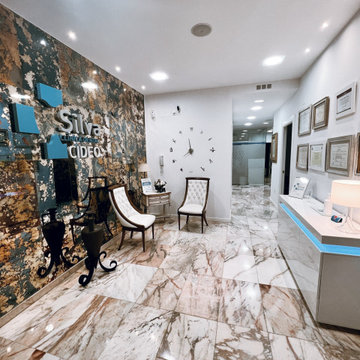
Entrada, recibidor de la clínica dental.
マドリードにある高級な広いモダンスタイルのおしゃれな廊下 (マルチカラーの壁、大理石の床、ピンクの床) の写真
マドリードにある高級な広いモダンスタイルのおしゃれな廊下 (マルチカラーの壁、大理石の床、ピンクの床) の写真
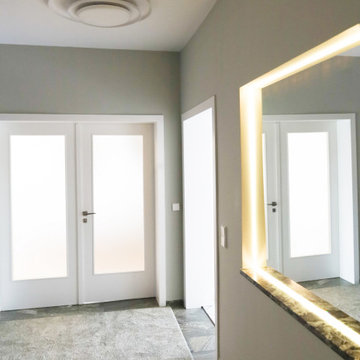
Die alte Raufasertapete im Flur wurde entfernt und die Wände mit einem zum grünen Marmorboden passenden Farbton von Anna von Mangold (Elegance 34) gestrichen. Die Flurnische erhielt einen Spiegel, die Decke eine neue Leuchte von Foscarini.
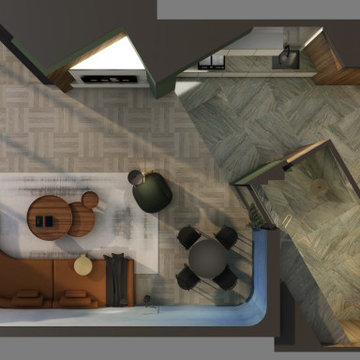
The Maverick creates a new direction to this private residence with redefining this 2-bedroom apartment into an open-concept plan 1-bedroom.
With a redirected sense of arrival that alters the movement the moment you enter this home, it became evident that new shapes, volumes, and orientations of functions were being developed to create a unique statement of living.
All spaces are interconnected with the clarity of glass panels and sheer drapery that balances out the bold proportions to create a sense of calm and sensibility.
The play with materials and textures was utilized as a tool to develop a unique dynamic between the different forms and functions. From the forest green marble to the painted thick molded ceiling and the finely corrugated lacquered walls, to redirecting the walnut wood veneer and elevating the sleeping area, all the spaces are obviously open towards one another that allowed for a dynamic flow throughout.
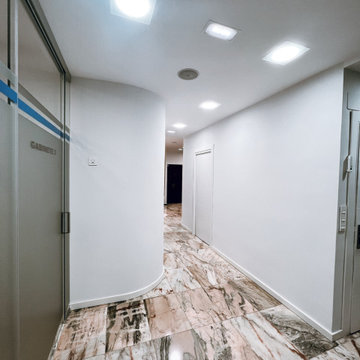
Entrada, recibidor de la clínica dental.
マドリードにある高級な広いモダンスタイルのおしゃれな廊下 (マルチカラーの壁、大理石の床、ピンクの床) の写真
マドリードにある高級な広いモダンスタイルのおしゃれな廊下 (マルチカラーの壁、大理石の床、ピンクの床) の写真
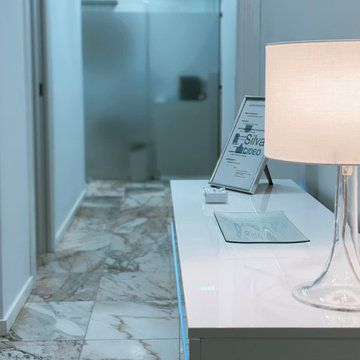
Entrada, recibidor de la clínica dental.
マドリードにある高級な広いモダンスタイルのおしゃれな廊下 (マルチカラーの壁、大理石の床、ピンクの床) の写真
マドリードにある高級な広いモダンスタイルのおしゃれな廊下 (マルチカラーの壁、大理石の床、ピンクの床) の写真
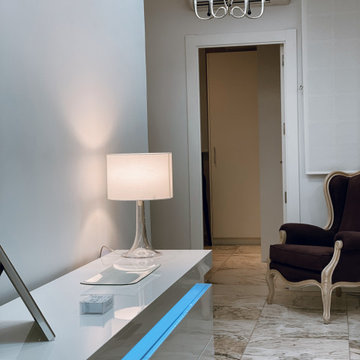
Entrada, recibidor de la clínica dental.
マドリードにある高級な広いモダンスタイルのおしゃれな廊下 (マルチカラーの壁、大理石の床、ピンクの床) の写真
マドリードにある高級な広いモダンスタイルのおしゃれな廊下 (マルチカラーの壁、大理石の床、ピンクの床) の写真
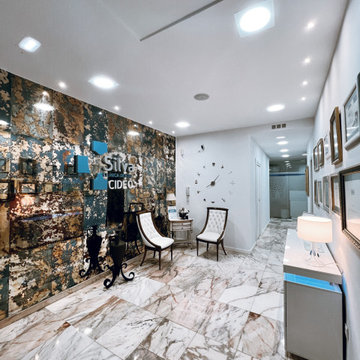
Entrada, recibidor de la clínica dental.
マドリードにある高級な広いモダンスタイルのおしゃれな廊下 (マルチカラーの壁、大理石の床、ピンクの床) の写真
マドリードにある高級な広いモダンスタイルのおしゃれな廊下 (マルチカラーの壁、大理石の床、ピンクの床) の写真
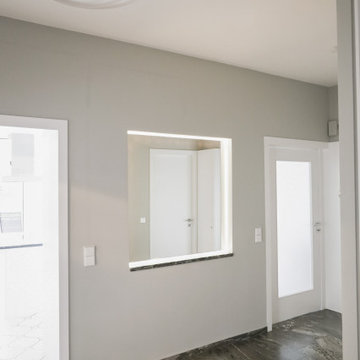
Die alte Raufasertapete im Flur wurde entfernt und die Wände mit einem zum grünen Marmorboden passenden Farbton von Anna von Mangold (Elegance 34) gestrichen. Die Flurnische erhielt einen Spiegel , die Decke eine neue Leuchte von Foscarini.
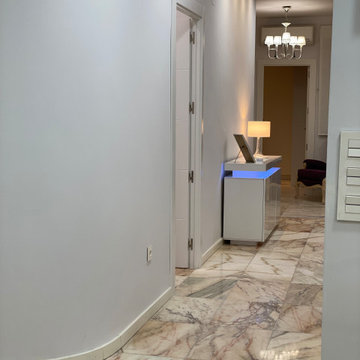
Entrada, recibidor de la clínica dental.
マドリードにある高級な広いモダンスタイルのおしゃれな廊下 (マルチカラーの壁、大理石の床、ピンクの床) の写真
マドリードにある高級な広いモダンスタイルのおしゃれな廊下 (マルチカラーの壁、大理石の床、ピンクの床) の写真
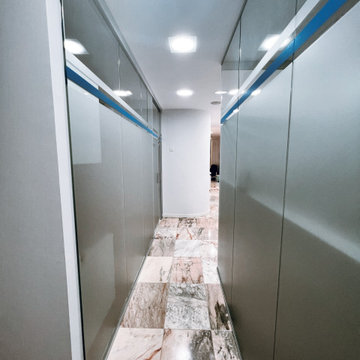
Entrada, recibidor de la clínica dental.
マドリードにある高級な広いモダンスタイルのおしゃれな廊下 (マルチカラーの壁、大理石の床、ピンクの床) の写真
マドリードにある高級な広いモダンスタイルのおしゃれな廊下 (マルチカラーの壁、大理石の床、ピンクの床) の写真
廊下 (大理石の床、緑の床、ピンクの床) の写真
1
