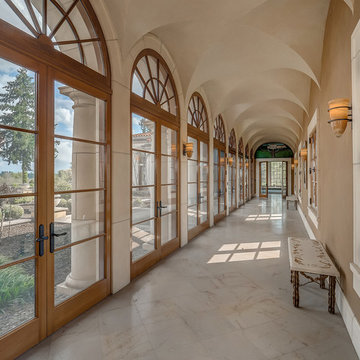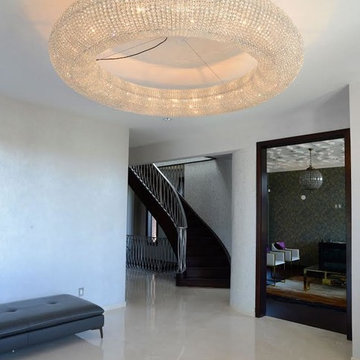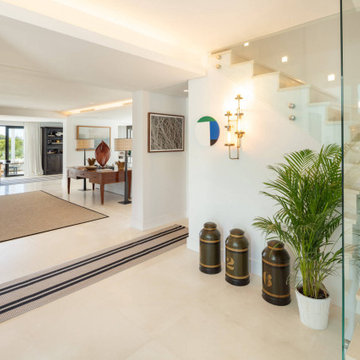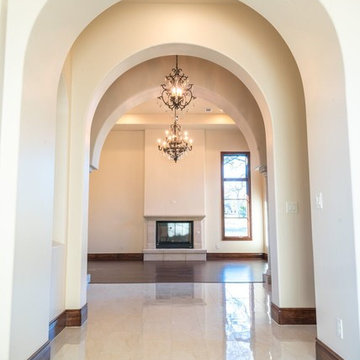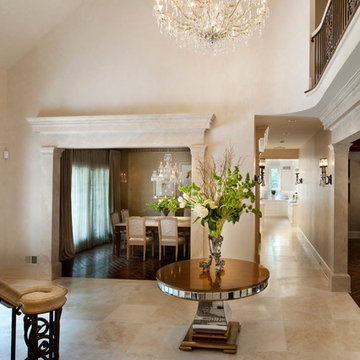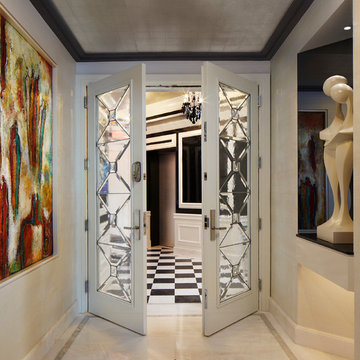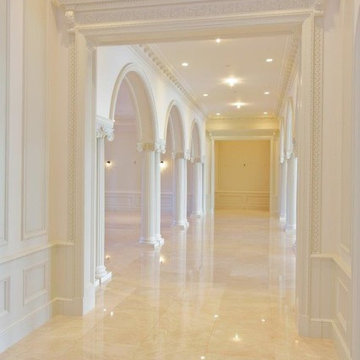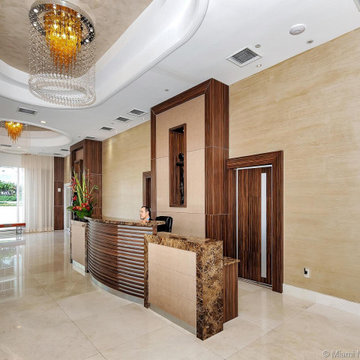広い廊下 (大理石の床、ベージュの床、ターコイズの床) の写真
絞り込み:
資材コスト
並び替え:今日の人気順
写真 1〜20 枚目(全 101 枚)
1/5
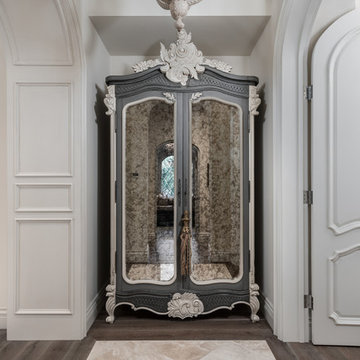
Vintage glass french doors for storage.
フェニックスにあるラグジュアリーな広いモダンスタイルのおしゃれな廊下 (ベージュの壁、大理石の床、ベージュの床) の写真
フェニックスにあるラグジュアリーな広いモダンスタイルのおしゃれな廊下 (ベージュの壁、大理石の床、ベージュの床) の写真
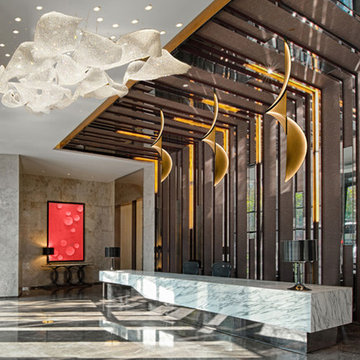
Pfuner Design
マイアミにある高級な広いコンテンポラリースタイルのおしゃれな廊下 (ベージュの壁、大理石の床、ベージュの床) の写真
マイアミにある高級な広いコンテンポラリースタイルのおしゃれな廊下 (ベージュの壁、大理石の床、ベージュの床) の写真
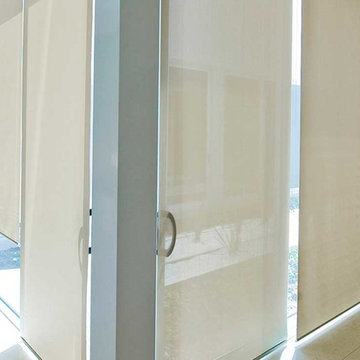
Roller shades are an easy window treatment to integrate into your design scheme because the fabric options are nearly limitless. These window treatments are highly customizable and fabrics and design range from the sleek and modern to soft florals, with many looks in between.
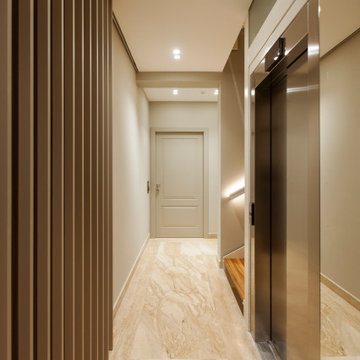
Démolition et reconstruction d'un immeuble dans le centre historique de Castellammare del Golfo composé de petits appartements confortables où vous pourrez passer vos vacances. L'idée était de conserver l'aspect architectural avec un goût historique actuel mais en le reproposant dans une tonalité moderne.Des matériaux précieux ont été utilisés, tels que du parquet en bambou pour le sol, du marbre pour les salles de bains et le hall d'entrée, un escalier métallique avec des marches en bois et des couloirs en marbre, des luminaires encastrés ou suspendus, des boiserie sur les murs des chambres et dans les couloirs, des dressings ouverte, portes intérieures en laque mate avec une couleur raffinée, fenêtres en bois, meubles sur mesure, mini-piscines et mobilier d'extérieur. Chaque étage se distingue par la couleur, l'ameublement et les accessoires d'ameublement. Tout est contrôlé par l'utilisation de la domotique. Un projet de design d'intérieur avec un design unique qui a permis d'obtenir des appartements de luxe.
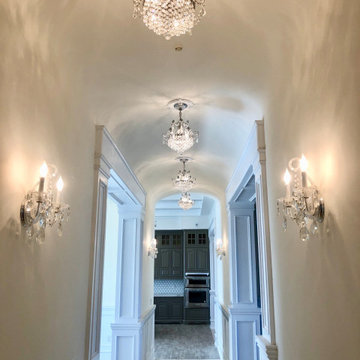
Elegant Hallway with mini chandeliers and chandelier sconces for a custom French chateau.
ロサンゼルスにある広いトラディショナルスタイルのおしゃれな廊下 (ベージュの壁、大理石の床、ベージュの床) の写真
ロサンゼルスにある広いトラディショナルスタイルのおしゃれな廊下 (ベージュの壁、大理石の床、ベージュの床) の写真
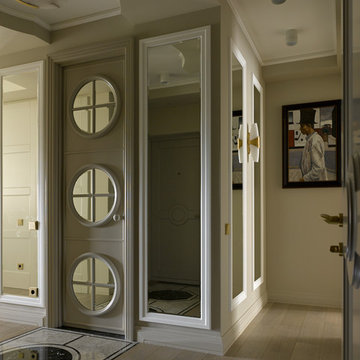
Дизайнер Светлана Герцен
Фотограф Сергей Ананьев
モスクワにあるお手頃価格の広いトランジショナルスタイルのおしゃれな廊下 (大理石の床、ベージュの床、ベージュの壁) の写真
モスクワにあるお手頃価格の広いトランジショナルスタイルのおしゃれな廊下 (大理石の床、ベージュの床、ベージュの壁) の写真
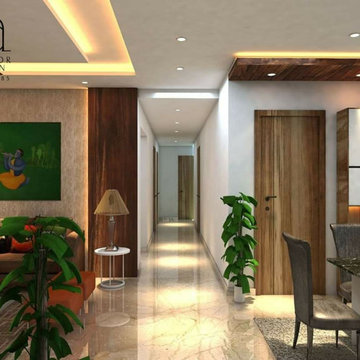
The aisle leading to the rooms.
コルカタにある広いコンテンポラリースタイルのおしゃれな廊下 (グレーの壁、大理石の床、ベージュの床、折り上げ天井、板張り壁) の写真
コルカタにある広いコンテンポラリースタイルのおしゃれな廊下 (グレーの壁、大理石の床、ベージュの床、折り上げ天井、板張り壁) の写真
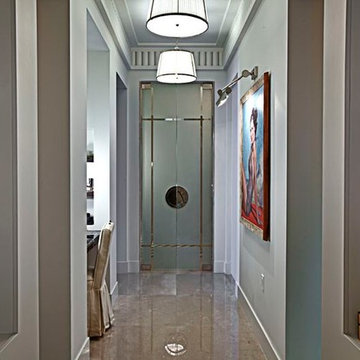
Polished marble floors and elegant pendant lights converge to create a resplendent hall ending in a glass door with gold accents.
マイアミにある広いコンテンポラリースタイルのおしゃれな廊下 (ベージュの壁、大理石の床、ベージュの床) の写真
マイアミにある広いコンテンポラリースタイルのおしゃれな廊下 (ベージュの壁、大理石の床、ベージュの床) の写真
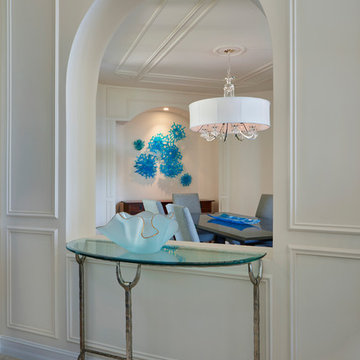
Bright walls with linear architectural features emphasize the expansive height of the ceilings in this lux golf community home. Although not on the coast, the use of bold blue accents gives a nod to The Hamptons and the Palm Beach area this home resides. Different textures and shapes are used to combine the ambiance of the lush golf course surroundings with Florida ocean breezes.
Robert Brantley Photography
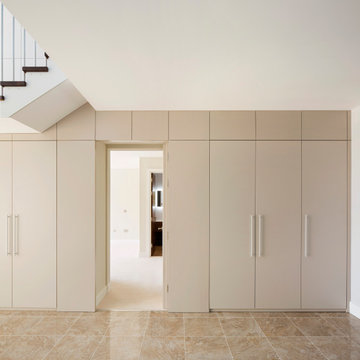
These are large houses at 775 sqm each comprising: 7 bedrooms with en-suite bathrooms, including 2 rooms with walk-in cupboards (the master suite also incorporates a lounge); fully fitted Leicht kitchen and pantry; 3 reception rooms; dining room; lift, stair, study and gym within a communal area; staff and security guard bedrooms with en-suite bathrooms and a laundry; as well as external areas for parking and front and rear gardens.
The concept was to create a grand and open feeling home with an immediate connection from entrance to garden, whilst maintaining a sense of privacy and retreat. The family want to be able to relax or to entertain comfortably. Our brief for the interior was to create a modern but classic feeling home and we have responded with a simple palette of soft colours and natural materials – often with a twist on a traditional theme.
Our design was very much inspired by the Arts & Crafts movement. The new houses blend in with the surroundings but stand out in terms of quality. Facades are predominantly buff facing brick with embedded niches. Deep blue engineering brick quoins highlight the building’s edges and soldier courses highlight window heads. Aluminium windows are powder-coated to match the facade and limestone cills underscore openings and cap the chimney. Gables are rendered off-white and patterned in relief and the dark blue clay tiled roof is striking. Overall, the impression of the house is bold but soft, clean and well proportioned, intimate and elegant despite its size.
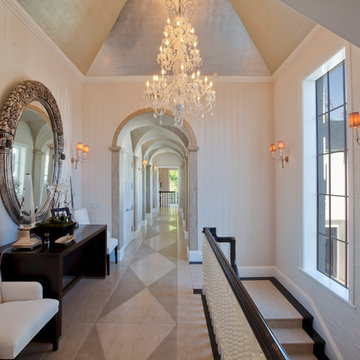
Silver Leaf Growing Ceiling
Diamond Floor Design
ロサンゼルスにあるラグジュアリーな広いトラディショナルスタイルのおしゃれな廊下 (白い壁、大理石の床、ベージュの床、壁紙) の写真
ロサンゼルスにあるラグジュアリーな広いトラディショナルスタイルのおしゃれな廊下 (白い壁、大理石の床、ベージュの床、壁紙) の写真
広い廊下 (大理石の床、ベージュの床、ターコイズの床) の写真
1

