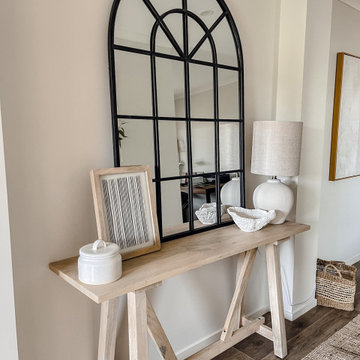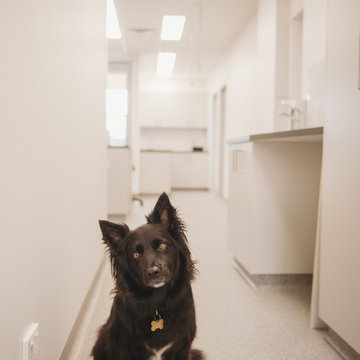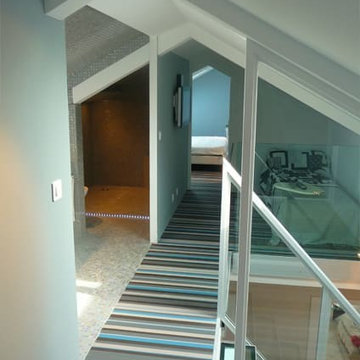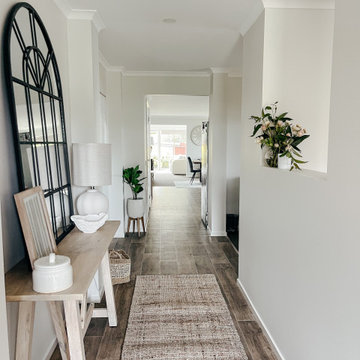中くらいな廊下 (リノリウムの床、茶色い床、マルチカラーの床) の写真
絞り込み:
資材コスト
並び替え:今日の人気順
写真 1〜10 枚目(全 10 枚)
1/5

This semi- detached house is situated in Finchley, North London, and was in need of complete modernisation of the ground floor by making complex structural alterations and adding a rear extension to create an open plan kitchen-dining area.
Scope included adding a modern open plan kitchen extension, full ground floor renovation, staircase refurbishing, rear patio with composite decking.
The project was completed in 6 months despite all extra works.
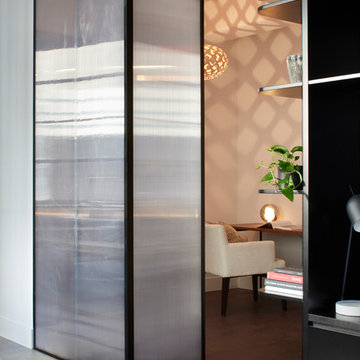
Apartment fitout, gutted and refurbished. Borrowed light for a bright home office. Centrally located.
Photographer: Tatjana Plitt Photography
メルボルンにあるお手頃価格の中くらいなコンテンポラリースタイルのおしゃれな廊下 (茶色い床、マルチカラーの壁、リノリウムの床) の写真
メルボルンにあるお手頃価格の中くらいなコンテンポラリースタイルのおしゃれな廊下 (茶色い床、マルチカラーの壁、リノリウムの床) の写真
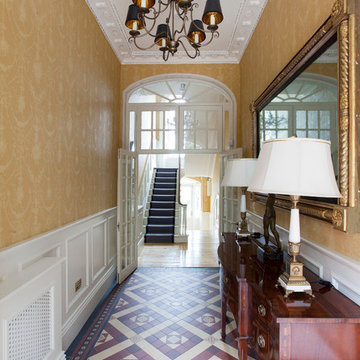
Infinity Media
ダブリンにある中くらいなトラディショナルスタイルのおしゃれな廊下 (黄色い壁、リノリウムの床、マルチカラーの床) の写真
ダブリンにある中くらいなトラディショナルスタイルのおしゃれな廊下 (黄色い壁、リノリウムの床、マルチカラーの床) の写真
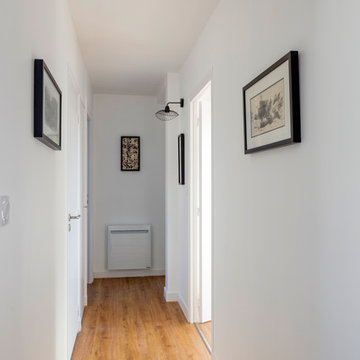
Stéphane Durieu
ブレストにある低価格の中くらいなコンテンポラリースタイルのおしゃれな廊下 (白い壁、リノリウムの床、茶色い床) の写真
ブレストにある低価格の中くらいなコンテンポラリースタイルのおしゃれな廊下 (白い壁、リノリウムの床、茶色い床) の写真
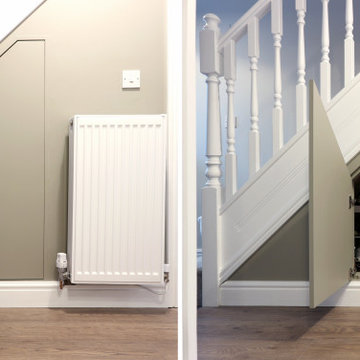
Time for a New Kitchen! A great space but tired old units in need of some TLC. This remodel improved the layout, adding a breakfast bar and fully functioning Utility Room, accessed by a secret door through the kitchen.
Other work included a bespoke Garage storage solution for bikes and camping equipment and a bespoke under stairs storage cupboard.
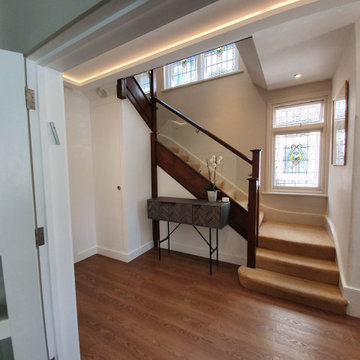
This semi- detached house is situated in Finchley, North London, and was in need of complete modernisation of the ground floor by making complex structural alterations and adding a rear extension to create an open plan kitchen-dining area.
Scope included adding a modern open plan kitchen extension, full ground floor renovation, staircase refurbishing, rear patio with composite decking.
The project was completed in 6 months despite all extra works.
中くらいな廊下 (リノリウムの床、茶色い床、マルチカラーの床) の写真
1
