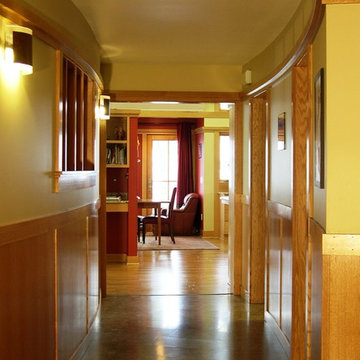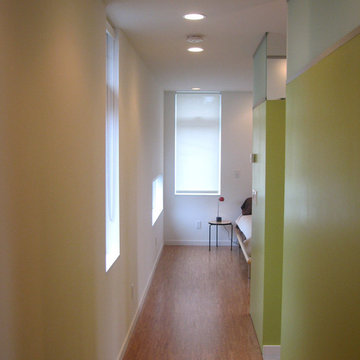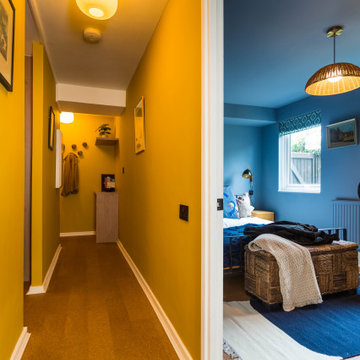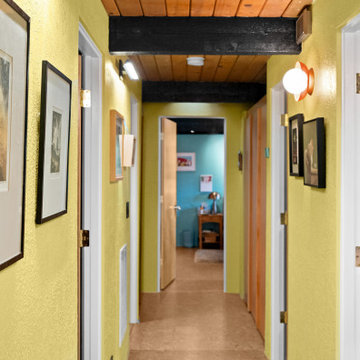廊下 (コルクフローリング、緑の壁、赤い壁、黄色い壁) の写真
絞り込み:
資材コスト
並び替え:今日の人気順
写真 1〜12 枚目(全 12 枚)
1/5

Main Library book isle acts as gallery space for collectables
ニューヨークにある高級な広いミッドセンチュリースタイルのおしゃれな廊下 (コルクフローリング、マルチカラーの床、黄色い壁) の写真
ニューヨークにある高級な広いミッドセンチュリースタイルのおしゃれな廊下 (コルクフローリング、マルチカラーの床、黄色い壁) の写真
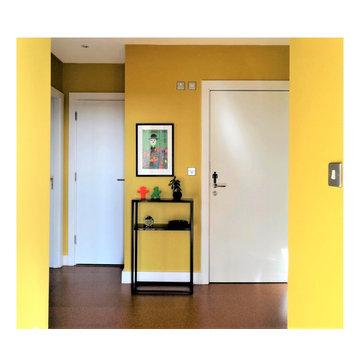
The seven wooden doors were painted white to allow for a cheery wall colour.
The floors were changed to cork to warm it up and modernise it. Some of the eclectic art could be hung here adding to the fun.
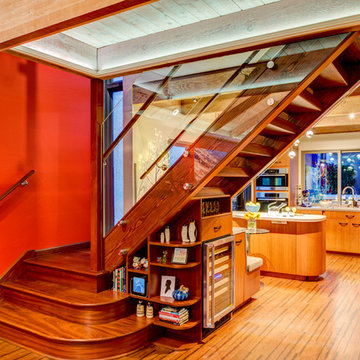
A Gilmans Kitchens and Baths - Design Build Project (REMMIES Award Winning Kitchen)
The original kitchen lacked counter space and seating for the homeowners and their family and friends. It was important for the homeowners to utilize every inch of usable space for storage, function and entertaining, so many organizational inserts were used in the kitchen design. Bamboo cabinets, cork flooring and neolith countertops were used in the design.
A large wooden staircase obstructed the view of the compact kitchen and made the space feel tight and restricted. The stairs were converted into a glass staircase and larger windows were installed to give the space a more spacious look and feel. It also allowed easier access in and out of the home into the backyard for entertaining.
Check out more kitchens by Gilmans Kitchens and Baths!
http://www.gkandb.com/
DESIGNER: JANIS MANACSA
PHOTOGRAPHER: TREVE JOHNSON
CABINETS: DEWILS CABINETRY
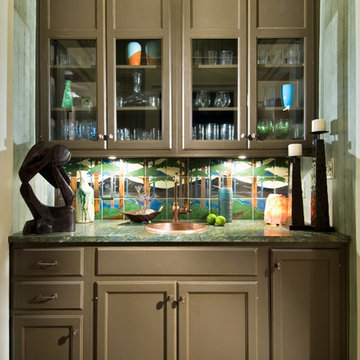
Wet Bar, Vanguard Designer Showhouse 2008
Denise Maurer Interiors
Randall Perry Photography
Kitchen and Bath World
Albany Tile and Carpet
ボストンにあるお手頃価格の小さなトラディショナルスタイルのおしゃれな廊下 (緑の壁、コルクフローリング) の写真
ボストンにあるお手頃価格の小さなトラディショナルスタイルのおしゃれな廊下 (緑の壁、コルクフローリング) の写真
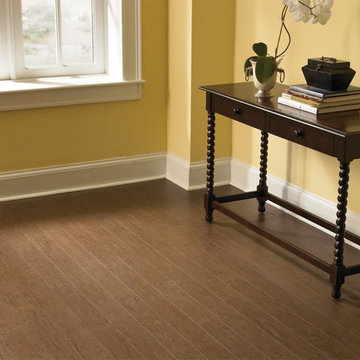
Color: Almada-Tira-Terra
シカゴにあるお手頃価格の中くらいなトラディショナルスタイルのおしゃれな廊下 (黄色い壁、コルクフローリング) の写真
シカゴにあるお手頃価格の中くらいなトラディショナルスタイルのおしゃれな廊下 (黄色い壁、コルクフローリング) の写真
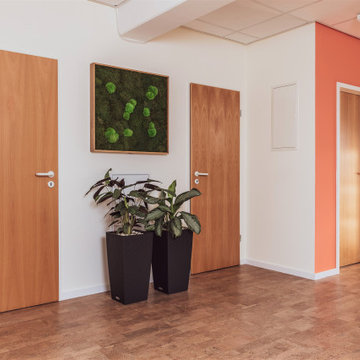
Der hochwertige Lautsprecher tarnt sich als Moosbild.
ハノーファーにあるラグジュアリーな中くらいなおしゃれな廊下 (赤い壁、コルクフローリング、ベージュの床、格子天井、壁紙) の写真
ハノーファーにあるラグジュアリーな中くらいなおしゃれな廊下 (赤い壁、コルクフローリング、ベージュの床、格子天井、壁紙) の写真
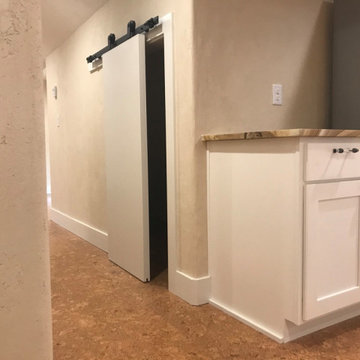
Basement hall and barn door to closet under stair
デンバーにあるお手頃価格のコンテンポラリースタイルのおしゃれな廊下 (黄色い壁、コルクフローリング、ベージュの床) の写真
デンバーにあるお手頃価格のコンテンポラリースタイルのおしゃれな廊下 (黄色い壁、コルクフローリング、ベージュの床) の写真
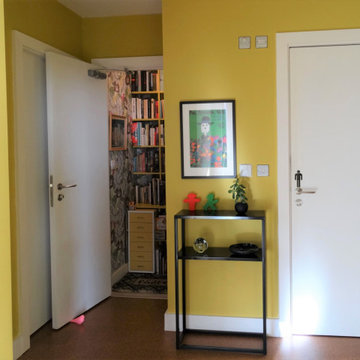
The seven wooden doors were painted white to allow for a cheery wall colour.
Although space is premium, a cheerful surprise behind one of the hall doors raises a smile! Books, games and paperwork are all stored here.
The floors were changed to cork to warm it up and modernise it. Some of the eclectic art could be hung here adding to the fun.
廊下 (コルクフローリング、緑の壁、赤い壁、黄色い壁) の写真
1
