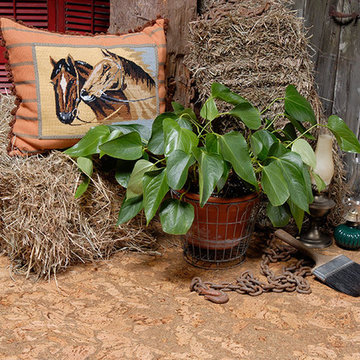廊下 (コルクフローリング、青い壁、マルチカラーの壁、赤い壁) の写真
絞り込み:
資材コスト
並び替え:今日の人気順
写真 1〜8 枚目(全 8 枚)
1/5
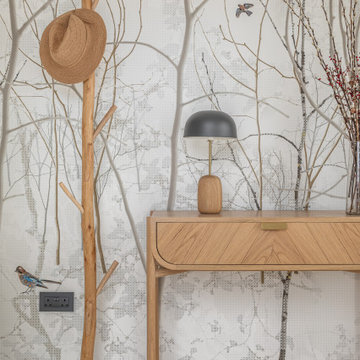
Hallways are the start of the journey into your home and what lies ahead.
Because this home is on one storey and is flooded with light, we wanted to reflect this in the choice of design we chose for the walls - in this case a light and airy bespoke wallpaper. We complimented this with some simple Oak furniture with the curved design which will be replicated within the rest of the property.
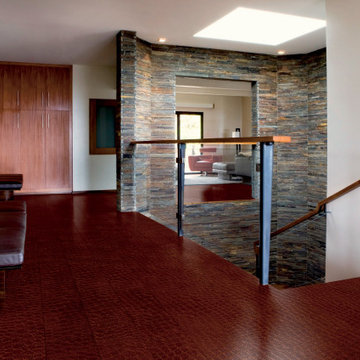
Corium Leather Floors set a new landmark in room design with sustainable materials. The surface is made of 100% recycled genuine leather and the use of cork, a renewable resource, enhances the feeling of comfort, warmth and quietness.
Floating Uniclic® or glue-down installation
AQUA2K+ finished
Bevelled edges
Level of use CLASS 23 | 31
WARRANTY 15Y Residential | 5Y Commercial
MICROBAN® antimicrobial product protection
FSC® certified products available upon request
1164x194x10.5 mm | 610x380x10.5 mm | 600x450x4 mm
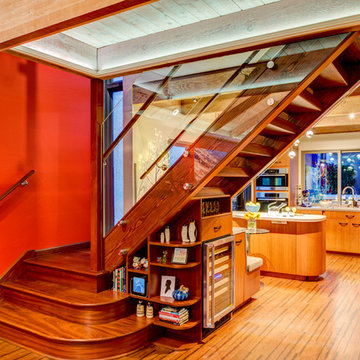
A Gilmans Kitchens and Baths - Design Build Project (REMMIES Award Winning Kitchen)
The original kitchen lacked counter space and seating for the homeowners and their family and friends. It was important for the homeowners to utilize every inch of usable space for storage, function and entertaining, so many organizational inserts were used in the kitchen design. Bamboo cabinets, cork flooring and neolith countertops were used in the design.
A large wooden staircase obstructed the view of the compact kitchen and made the space feel tight and restricted. The stairs were converted into a glass staircase and larger windows were installed to give the space a more spacious look and feel. It also allowed easier access in and out of the home into the backyard for entertaining.
Check out more kitchens by Gilmans Kitchens and Baths!
http://www.gkandb.com/
DESIGNER: JANIS MANACSA
PHOTOGRAPHER: TREVE JOHNSON
CABINETS: DEWILS CABINETRY
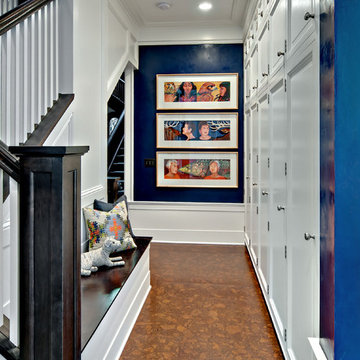
Hallway featuring built-in storage and bench seating.
ミネアポリスにあるお手頃価格の中くらいなトラディショナルスタイルのおしゃれな廊下 (青い壁、コルクフローリング) の写真
ミネアポリスにあるお手頃価格の中くらいなトラディショナルスタイルのおしゃれな廊下 (青い壁、コルクフローリング) の写真
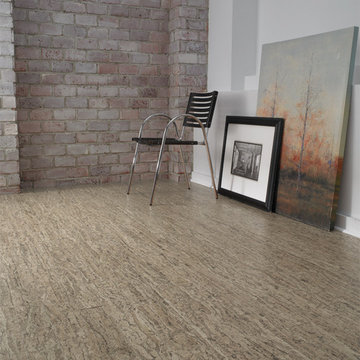
Color: Almada-Tira-Areia
シカゴにあるお手頃価格の中くらいなインダストリアルスタイルのおしゃれな廊下 (青い壁、コルクフローリング) の写真
シカゴにあるお手頃価格の中くらいなインダストリアルスタイルのおしゃれな廊下 (青い壁、コルクフローリング) の写真
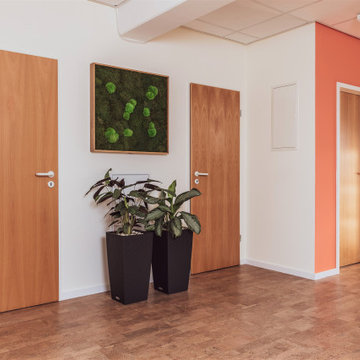
Der hochwertige Lautsprecher tarnt sich als Moosbild.
ハノーファーにあるラグジュアリーな中くらいなおしゃれな廊下 (赤い壁、コルクフローリング、ベージュの床、格子天井、壁紙) の写真
ハノーファーにあるラグジュアリーな中くらいなおしゃれな廊下 (赤い壁、コルクフローリング、ベージュの床、格子天井、壁紙) の写真
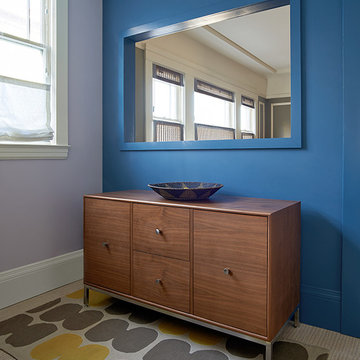
Marilena Petrella Interior Photography
サンフランシスコにある高級な広いコンテンポラリースタイルのおしゃれな廊下 (コルクフローリング、ベージュの床、青い壁) の写真
サンフランシスコにある高級な広いコンテンポラリースタイルのおしゃれな廊下 (コルクフローリング、ベージュの床、青い壁) の写真
廊下 (コルクフローリング、青い壁、マルチカラーの壁、赤い壁) の写真
1
