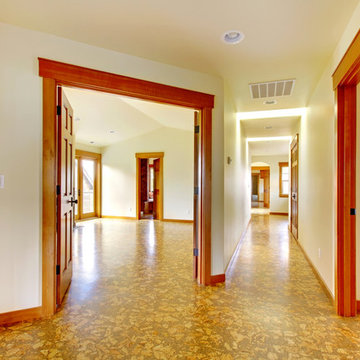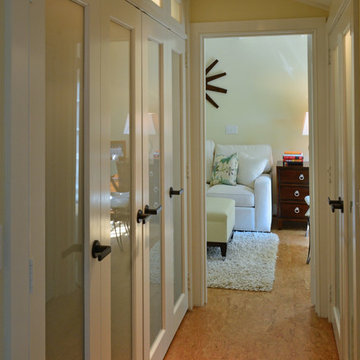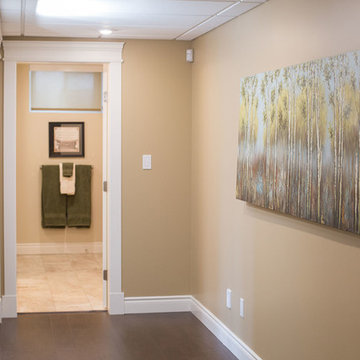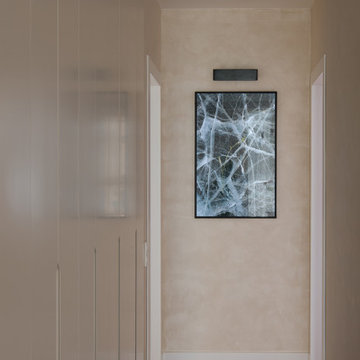廊下 (コルクフローリング、ベージュの壁、赤い壁) の写真
絞り込み:
資材コスト
並び替え:今日の人気順
写真 1〜10 枚目(全 10 枚)
1/4
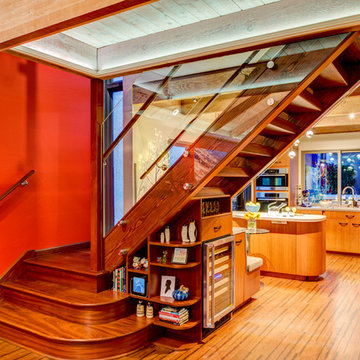
A Gilmans Kitchens and Baths - Design Build Project (REMMIES Award Winning Kitchen)
The original kitchen lacked counter space and seating for the homeowners and their family and friends. It was important for the homeowners to utilize every inch of usable space for storage, function and entertaining, so many organizational inserts were used in the kitchen design. Bamboo cabinets, cork flooring and neolith countertops were used in the design.
A large wooden staircase obstructed the view of the compact kitchen and made the space feel tight and restricted. The stairs were converted into a glass staircase and larger windows were installed to give the space a more spacious look and feel. It also allowed easier access in and out of the home into the backyard for entertaining.
Check out more kitchens by Gilmans Kitchens and Baths!
http://www.gkandb.com/
DESIGNER: JANIS MANACSA
PHOTOGRAPHER: TREVE JOHNSON
CABINETS: DEWILS CABINETRY
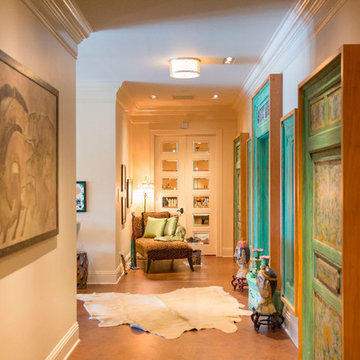
Olivera Construction (Builder) • W. Brandt Hay Architect (Architect) • Eva Snider Photography (Photographer)
タンパにある高級な広いトランジショナルスタイルのおしゃれな廊下 (ベージュの壁、コルクフローリング) の写真
タンパにある高級な広いトランジショナルスタイルのおしゃれな廊下 (ベージュの壁、コルクフローリング) の写真
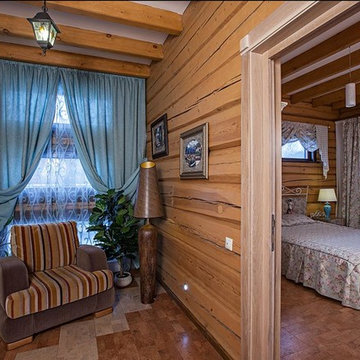
Вид из коридора на хозяйскую спальную комнату
Ксения Розанцева,
Лариса Шатская
モスクワにあるお手頃価格の中くらいなカントリー風のおしゃれな廊下 (ベージュの壁、コルクフローリング、茶色い床) の写真
モスクワにあるお手頃価格の中くらいなカントリー風のおしゃれな廊下 (ベージュの壁、コルクフローリング、茶色い床) の写真
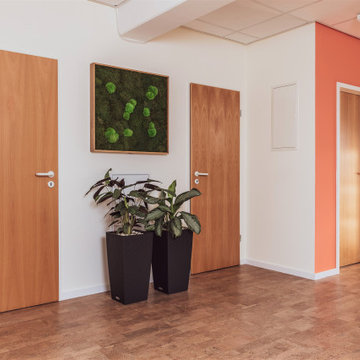
Der hochwertige Lautsprecher tarnt sich als Moosbild.
ハノーファーにあるラグジュアリーな中くらいなおしゃれな廊下 (赤い壁、コルクフローリング、ベージュの床、格子天井、壁紙) の写真
ハノーファーにあるラグジュアリーな中くらいなおしゃれな廊下 (赤い壁、コルクフローリング、ベージュの床、格子天井、壁紙) の写真
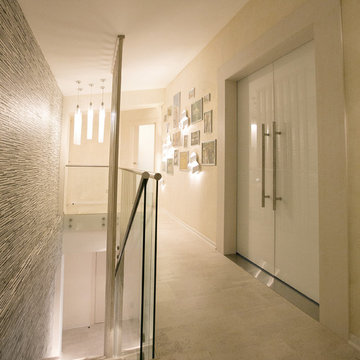
В процессе работы над проектом у заказчиков сложились собственные предпочтения в оформлении интерьера. Хозяева отдали предпочтение в пользу стекла и дерева, нестандартных аксессуаров и предметов освещения. Последние представлены в маленьком коридоре второго этажа в виде бра-сот и длинных металлических подвесов.
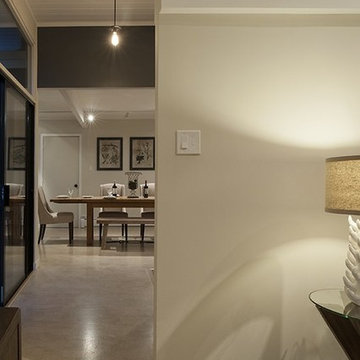
The kitchen is just on the other side of the wall, followed by the dining room. Dark and light colors create a sense of depth and separation in this efficient, Eichler floor plan.
The original pendant lights turn modern-industrial after the globes are removed and Edison style bulbs are installed.
廊下 (コルクフローリング、ベージュの壁、赤い壁) の写真
1
