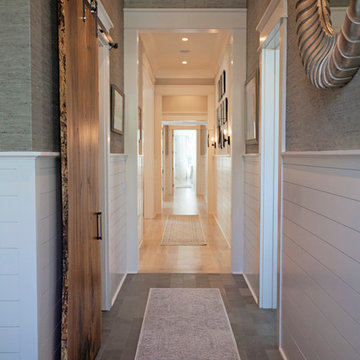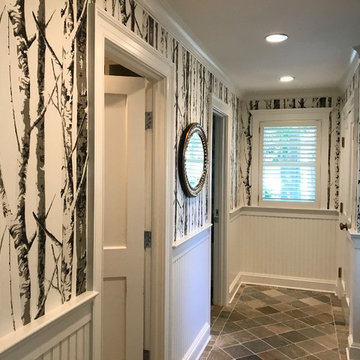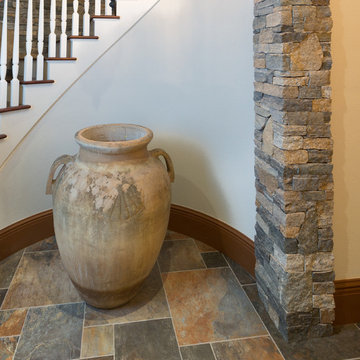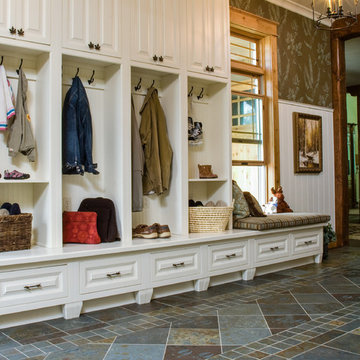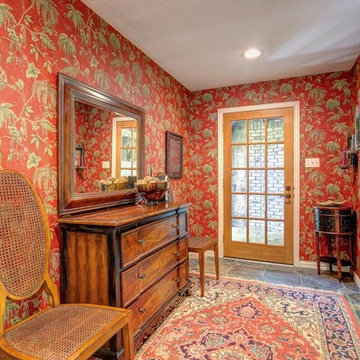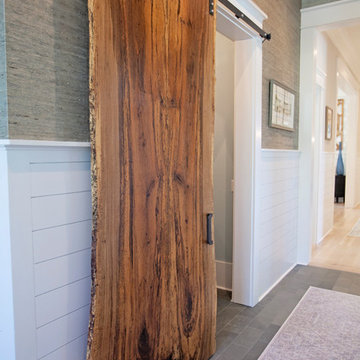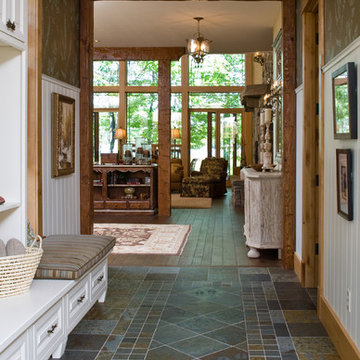廊下 (コルクフローリング、スレートの床、マルチカラーの壁) の写真
絞り込み:
資材コスト
並び替え:今日の人気順
写真 1〜15 枚目(全 15 枚)
1/4
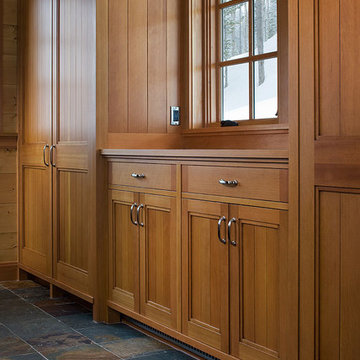
Photography by Roger Wade Studio
他の地域にある高級な広いモダンスタイルのおしゃれな廊下 (スレートの床、マルチカラーの壁) の写真
他の地域にある高級な広いモダンスタイルのおしゃれな廊下 (スレートの床、マルチカラーの壁) の写真
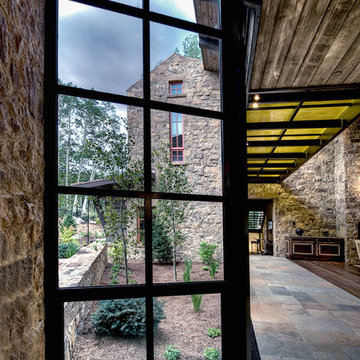
Euro old meets new in this expansive mountain home. The exterior features ancient-looking stonework juxtaposed with steel framed glass that allows you to "look through the home" to an abundantly lite contemporary interior. Extensive glass also frames the stunning mountain views.
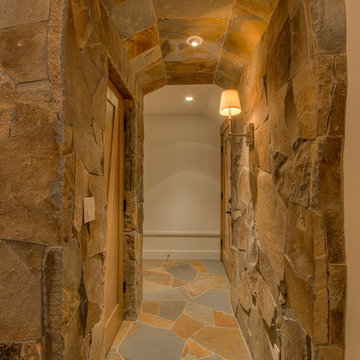
This hall was created by moving the existing stairs over to the left. it's part of a completely new entrance experience to the home.
サクラメントにある巨大なラスティックスタイルのおしゃれな廊下 (マルチカラーの壁、スレートの床) の写真
サクラメントにある巨大なラスティックスタイルのおしゃれな廊下 (マルチカラーの壁、スレートの床) の写真
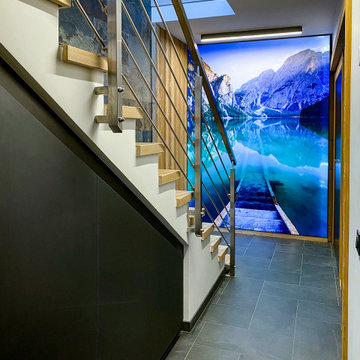
Aménagement du couloir de distribution et descente d'escalier d'un sous-sol.
Design et installation d'un mur habillé avec un caisson photo rétroéclairé afin de donner une sensation de profondeur.
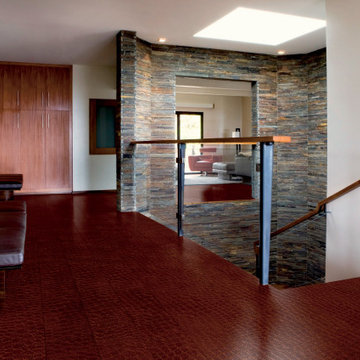
Corium Leather Floors set a new landmark in room design with sustainable materials. The surface is made of 100% recycled genuine leather and the use of cork, a renewable resource, enhances the feeling of comfort, warmth and quietness.
Floating Uniclic® or glue-down installation
AQUA2K+ finished
Bevelled edges
Level of use CLASS 23 | 31
WARRANTY 15Y Residential | 5Y Commercial
MICROBAN® antimicrobial product protection
FSC® certified products available upon request
1164x194x10.5 mm | 610x380x10.5 mm | 600x450x4 mm
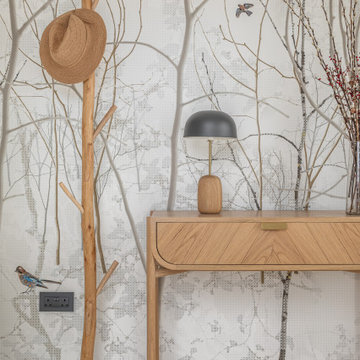
Hallways are the start of the journey into your home and what lies ahead.
Because this home is on one storey and is flooded with light, we wanted to reflect this in the choice of design we chose for the walls - in this case a light and airy bespoke wallpaper. We complimented this with some simple Oak furniture with the curved design which will be replicated within the rest of the property.

Photography by Roger Wade Studio
他の地域にある高級な広いラスティックスタイルのおしゃれな廊下 (スレートの床、マルチカラーの壁、マルチカラーの床) の写真
他の地域にある高級な広いラスティックスタイルのおしゃれな廊下 (スレートの床、マルチカラーの壁、マルチカラーの床) の写真
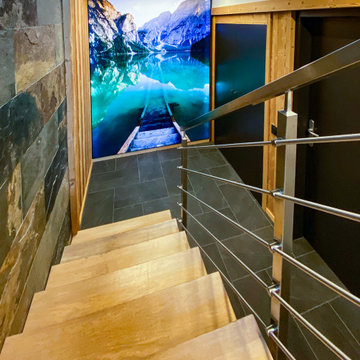
Aménagement du couloir de distribution et descente d'escalier d'un sous-sol.
Design et installation d'un mur habillé avec un caisson photo rétroéclairé afin de donner une sensation de profondeur.
廊下 (コルクフローリング、スレートの床、マルチカラーの壁) の写真
1
