中くらいな廊下 (コルクフローリング、ライムストーンの床、全タイプの壁の仕上げ) の写真
絞り込み:
資材コスト
並び替え:今日の人気順
写真 1〜5 枚目(全 5 枚)
1/5
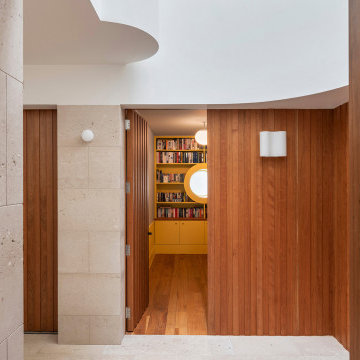
Located near Wimbledon Common, the scheme is a transformation of an early 2000s detached house. The scheme comprises a new façade, porch, infill extensions, and a complete interior remodel. The idea was to create a “country house in miniature”, adding spacial drama and material richness but on a human scale. The internal plan is based on the arts and crafts layout of a central double-height hallway from which rooms are oriented to the north or the south according to their use. Social to the south and private to the north. The layout is based on issues of orientation, daylight, sociability and privacy, with a combination of open plan and cellular space. It is designed to celebrate the movement throughout the house. And provide a sequence of rich and satisfying spaces. Sitting within an area characterised by the individual Edwardian villa, the new facade is intended to be a contemporary interpretation of this form whilst having a relationship with the adjacent listed building.
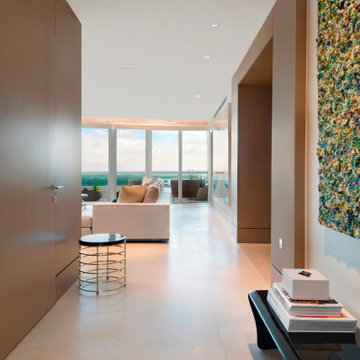
Hallway with cladded entry to powder room.
マイアミにあるラグジュアリーな中くらいなエクレクティックスタイルのおしゃれな廊下 (ライムストーンの床、パネル壁) の写真
マイアミにあるラグジュアリーな中くらいなエクレクティックスタイルのおしゃれな廊下 (ライムストーンの床、パネル壁) の写真
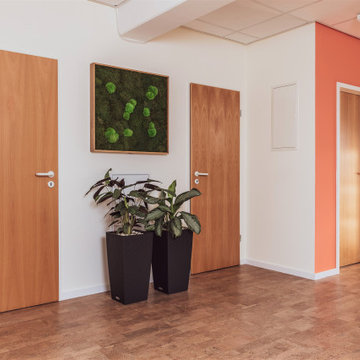
Der hochwertige Lautsprecher tarnt sich als Moosbild.
ハノーファーにあるラグジュアリーな中くらいなおしゃれな廊下 (赤い壁、コルクフローリング、ベージュの床、格子天井、壁紙) の写真
ハノーファーにあるラグジュアリーな中くらいなおしゃれな廊下 (赤い壁、コルクフローリング、ベージュの床、格子天井、壁紙) の写真
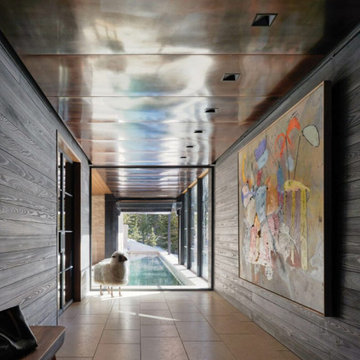
As seen in Interior Design Magazine's feature article.
Shou Sugi Ban Charred Cypress walls from reSAWN TIMBER Co. and a copper-clad ceiling lead this hallway to a view of the pool.
Photo credit: Kevin Scott.
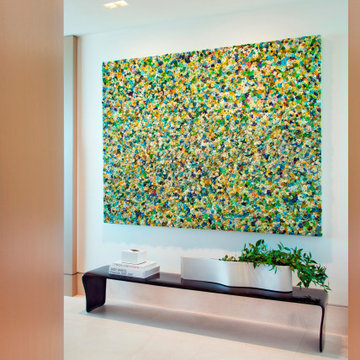
Hallway with cladded entry to powder room.
マイアミにあるラグジュアリーな中くらいなエクレクティックスタイルのおしゃれな廊下 (ライムストーンの床、パネル壁) の写真
マイアミにあるラグジュアリーな中くらいなエクレクティックスタイルのおしゃれな廊下 (ライムストーンの床、パネル壁) の写真
中くらいな廊下 (コルクフローリング、ライムストーンの床、全タイプの壁の仕上げ) の写真
1