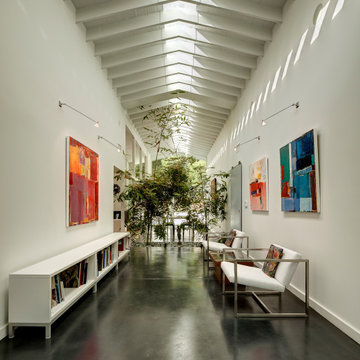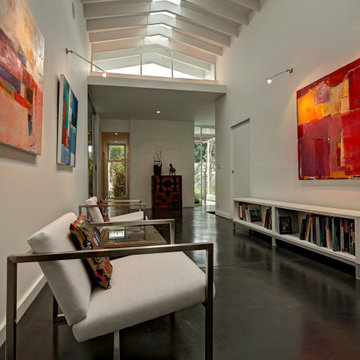広い廊下 (コンクリートの床、トラバーチンの床、クッションフロア、黒い床) の写真
絞り込み:
資材コスト
並び替え:今日の人気順
写真 1〜15 枚目(全 15 枚)
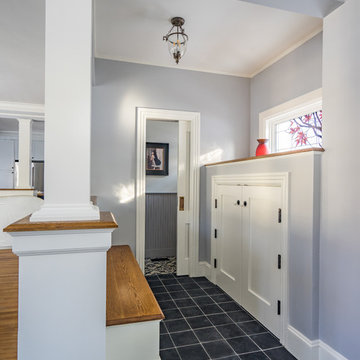
Eric Roth Photography
ボストンにあるお手頃価格の広いヴィクトリアン調のおしゃれな廊下 (グレーの壁、コンクリートの床、黒い床) の写真
ボストンにあるお手頃価格の広いヴィクトリアン調のおしゃれな廊下 (グレーの壁、コンクリートの床、黒い床) の写真
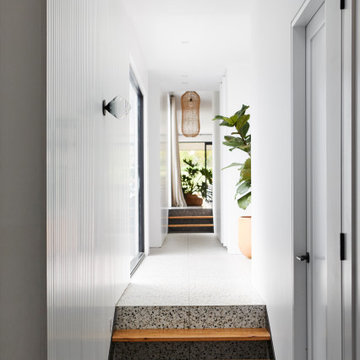
The link between traditional and modern
他の地域にある高級な広いコンテンポラリースタイルのおしゃれな廊下 (白い壁、コンクリートの床、黒い床、パネル壁) の写真
他の地域にある高級な広いコンテンポラリースタイルのおしゃれな廊下 (白い壁、コンクリートの床、黒い床、パネル壁) の写真
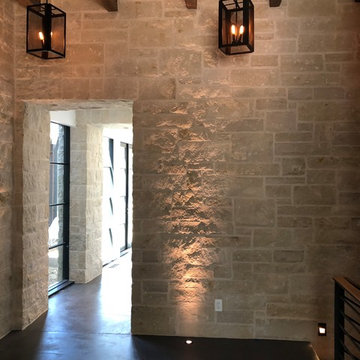
This Beautiful Farm House Modern brags of a standing seam roof, with Cedar, Steel I Beams, and Lime stone on the exterior. The interior has beautiful concrete floors throughout, with up lighting. The ceiling is a Cedar T&G, with accents of exposed beams
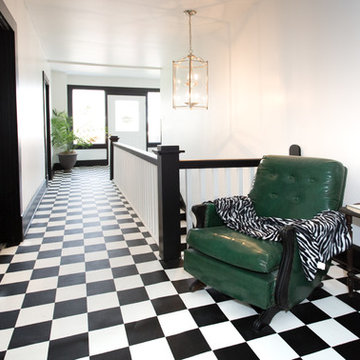
Rachel Matlick and Alethea wise
他の地域にあるお手頃価格の広いトランジショナルスタイルのおしゃれな廊下 (白い壁、クッションフロア、黒い床) の写真
他の地域にあるお手頃価格の広いトランジショナルスタイルのおしゃれな廊下 (白い壁、クッションフロア、黒い床) の写真
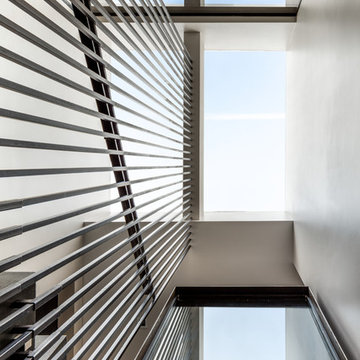
PhotoCredit: Andrew Beasley
ロンドンにある広いコンテンポラリースタイルのおしゃれな廊下 (コンクリートの床、黒い床) の写真
ロンドンにある広いコンテンポラリースタイルのおしゃれな廊下 (コンクリートの床、黒い床) の写真
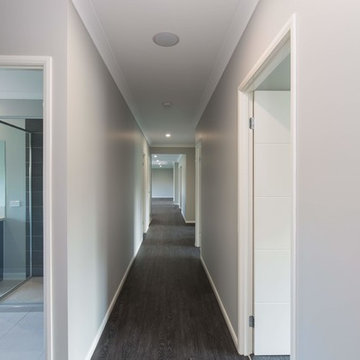
DRHomes Delaney 39 main hallway- photo by Mark Sherwood
ブリスベンにある広いカントリー風のおしゃれな廊下 (グレーの壁、クッションフロア、黒い床) の写真
ブリスベンにある広いカントリー風のおしゃれな廊下 (グレーの壁、クッションフロア、黒い床) の写真
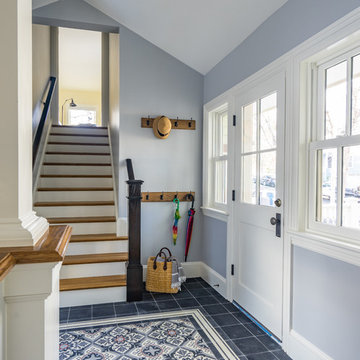
Eric Roth Photography
ボストンにあるお手頃価格の広いトランジショナルスタイルのおしゃれな廊下 (グレーの壁、コンクリートの床、黒い床) の写真
ボストンにあるお手頃価格の広いトランジショナルスタイルのおしゃれな廊下 (グレーの壁、コンクリートの床、黒い床) の写真
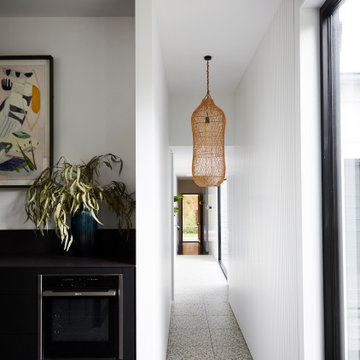
Number 16 Project. Linking Heritage Georgian architecture to modern. Inside it's all about robust interior finishes softened with layers of texture and materials. This hallway links the Georgian Cottage at the front to the modern pavillions at the back of the house.
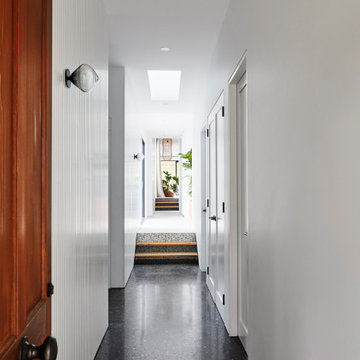
Number 16 Project. Linking Heritage Georgian architecture to modern. Inside it's all about robust interior finishes softened with layers of texture and materials. This hallway links the Georgian Cottage at the front to the modern pavillions at the back of the house.
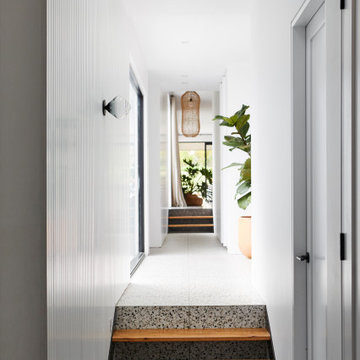
Number 16 Project. Linking Heritage Georgian architecture to modern. Inside it's all about robust interior finishes softened with layers of texture and materials. This hallway links the Georgian Cottage at the front to the modern pavillions at the back of the house.
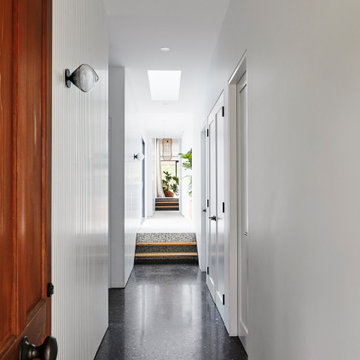
The link between traditional and modern
他の地域にある高級な広いコンテンポラリースタイルのおしゃれな廊下 (白い壁、コンクリートの床、黒い床、パネル壁) の写真
他の地域にある高級な広いコンテンポラリースタイルのおしゃれな廊下 (白い壁、コンクリートの床、黒い床、パネル壁) の写真
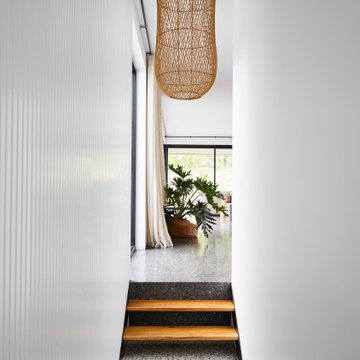
Entering into the living area
他の地域にある高級な広いコンテンポラリースタイルのおしゃれな廊下 (白い壁、コンクリートの床、黒い床、パネル壁) の写真
他の地域にある高級な広いコンテンポラリースタイルのおしゃれな廊下 (白い壁、コンクリートの床、黒い床、パネル壁) の写真
広い廊下 (コンクリートの床、トラバーチンの床、クッションフロア、黒い床) の写真
1

