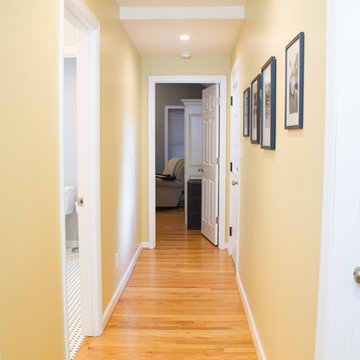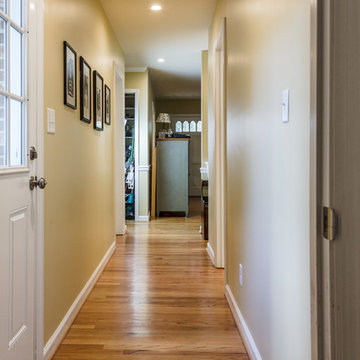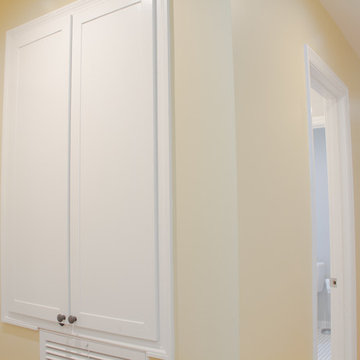廊下 (コンクリートの床、淡色無垢フローリング、オレンジの床、黄色い壁) の写真
絞り込み:
資材コスト
並び替え:今日の人気順
写真 1〜3 枚目(全 3 枚)
1/5

Reconfigured doorway entries, and the original master bedroom & bath, allowed for a new master suite addition as well as an access point to the backyard. The requirement of a new air conditioning handling unit enabled creative solutions to be applied to a planned custom linen closet.

Reconfigured doorway entries, and the original master bedroom & bath, allowed for a new master suite addition as well as an access point to the backyard. The requirement of a new air conditioning handling unit enabled creative solutions to be applied to a planned custom linen closet.

Reconfigured doorway entries, and the original master bedroom & bath, allowed for a new master suite addition as well as an access point to the backyard. The requirement of a new air conditioning handling unit enabled creative solutions to be applied to a planned custom linen closet.
廊下 (コンクリートの床、淡色無垢フローリング、オレンジの床、黄色い壁) の写真
1