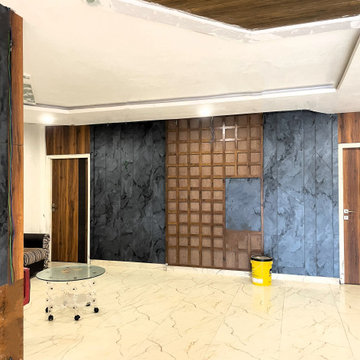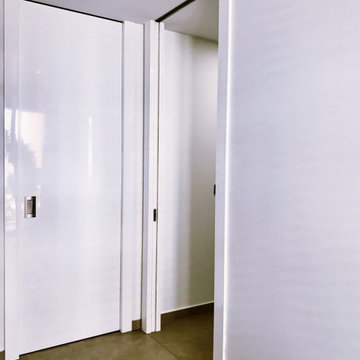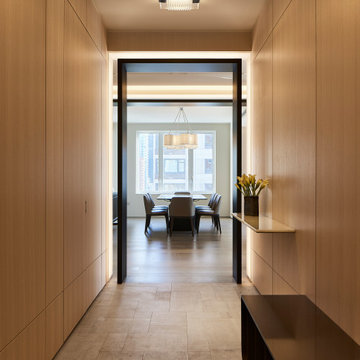廊下 (セラミックタイルの床、ラミネートの床、ベージュの床、緑の床、パネル壁) の写真
絞り込み:
資材コスト
並び替え:今日の人気順
写真 1〜10 枚目(全 10 枚)

For this showhouse, Celene chose the Desert Oak Laminate in the Herringbone style (it is also available in a matching straight plank). This floor runs from the front door through the hallway, into the open plan kitchen / dining / living space.
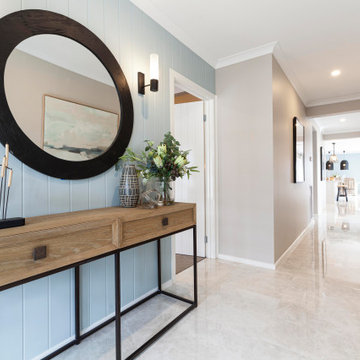
Hallway in the Westley 259 from the Alpha Collection by JG King Homes
メルボルンにあるビーチスタイルのおしゃれな廊下 (青い壁、セラミックタイルの床、ベージュの床、パネル壁) の写真
メルボルンにあるビーチスタイルのおしゃれな廊下 (青い壁、セラミックタイルの床、ベージュの床、パネル壁) の写真
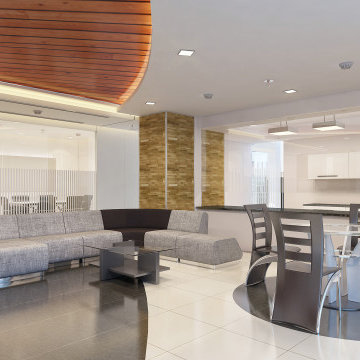
A hotel design project with contemporary exterior, holistic approach for interior and high quality flexible spaces.
Complete design, documentation and rendering package by Brookspace Architectural Services.
Thank you
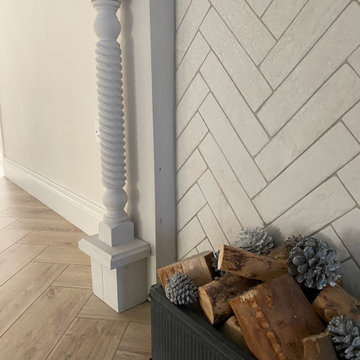
Hallway design using existing pine staircase which was painted Farraw and Ball ‘Off Black’ and covered with a leather trimmed steel grey runner. The walls are painted Farrow and Ball ‘Strong white’ and a faux fireplace was installed, the fire surround was painted ‘ Cornforth white’ and tiled with an off white brick tile in a herringbone pattern. The lights chosen are off white fisherman’s lights. The wall leading up the stairs features a gallery wall.
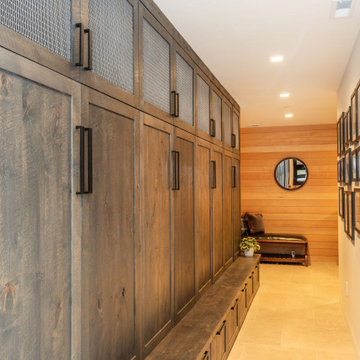
Beautiful built-in custom lockers on one side, family photos on the other create a beautiful and useful entry hall in this home. Heated tile floors help control any snow that comes in with skis and boots as well. Each locker houses shelves with USB ports for helmet storage behind the pewter colored metal grates.
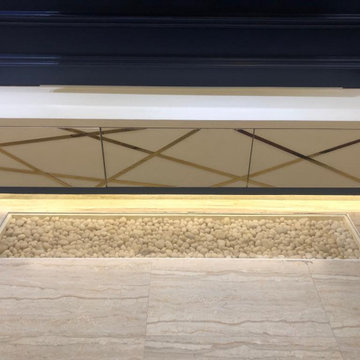
ムンバイにあるラグジュアリーな中くらいなミッドセンチュリースタイルのおしゃれな廊下 (青い壁、セラミックタイルの床、ベージュの床、折り上げ天井、パネル壁) の写真
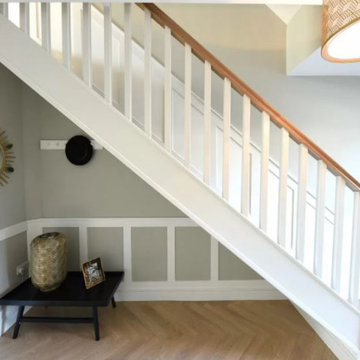
For this showhouse, Celene chose the Desert Oak Laminate in the Herringbone style (it is also available in a matching straight plank). This floor runs from the front door through the hallway, into the open plan kitchen / dining / living space.
廊下 (セラミックタイルの床、ラミネートの床、ベージュの床、緑の床、パネル壁) の写真
1
