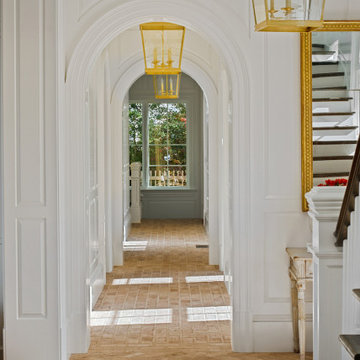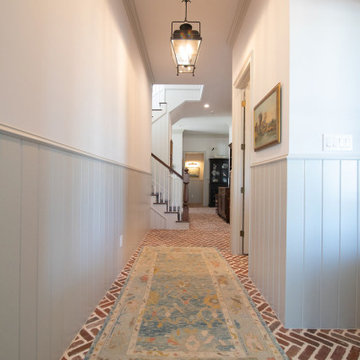廊下 (レンガの床、赤い壁、白い壁、全タイプの壁の仕上げ) の写真
絞り込み:
資材コスト
並び替え:今日の人気順
写真 1〜5 枚目(全 5 枚)
1/5
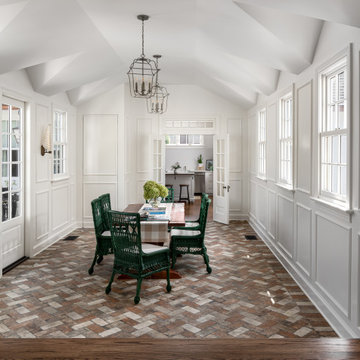
Grand hall above connector space between existing home and new addition
Photography: Garett + Carrie Buell of Studiobuell/ studiobuell.com
ナッシュビルにある巨大なトラディショナルスタイルのおしゃれな廊下 (白い壁、レンガの床、三角天井、パネル壁) の写真
ナッシュビルにある巨大なトラディショナルスタイルのおしゃれな廊下 (白い壁、レンガの床、三角天井、パネル壁) の写真
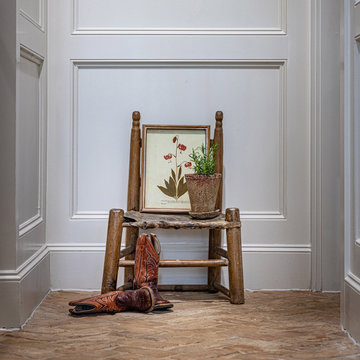
This quaint hallway from the family room to the master bedroom was the perfect space to continue the added wall paneling. The reclaimed brick flooring is picked back up in the hallway to make the hallway feel more cozy to the client. Our client is a collector of antique farm decor, so the addition of this antique wood and hide chair was added.
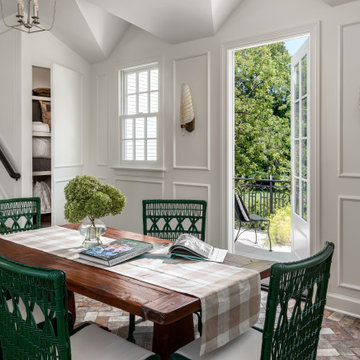
Grand hall above connector space between existing home and new addition
Photography: Garett + Carrie Buell of Studiobuell/ studiobuell.com
ナッシュビルにある巨大なトラディショナルスタイルのおしゃれな廊下 (白い壁、レンガの床、三角天井、パネル壁) の写真
ナッシュビルにある巨大なトラディショナルスタイルのおしゃれな廊下 (白い壁、レンガの床、三角天井、パネル壁) の写真
廊下 (レンガの床、赤い壁、白い壁、全タイプの壁の仕上げ) の写真
1
