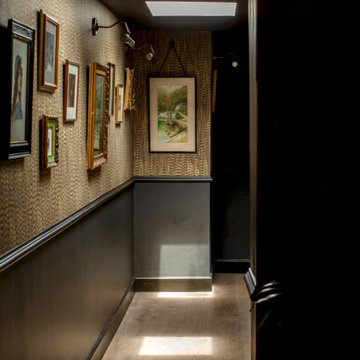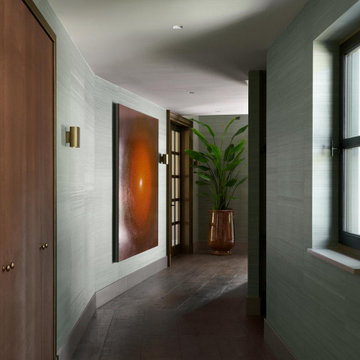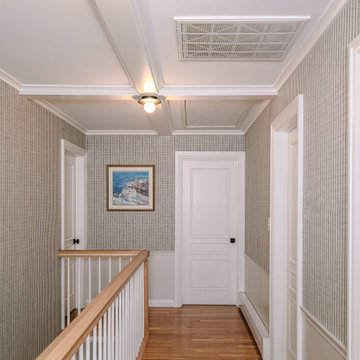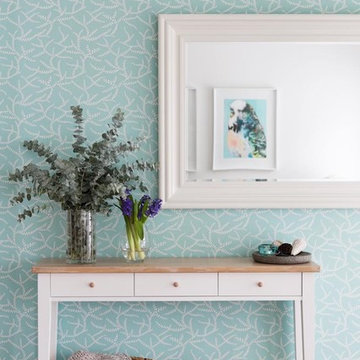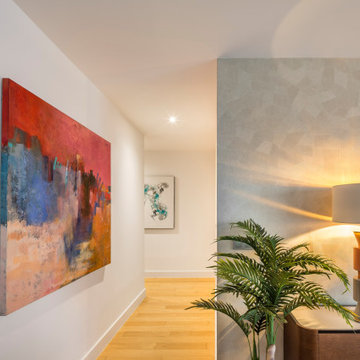中くらいな廊下 (レンガの床、無垢フローリング、レンガ壁、壁紙) の写真
絞り込み:
資材コスト
並び替え:今日の人気順
写真 21〜40 枚目(全 204 枚)
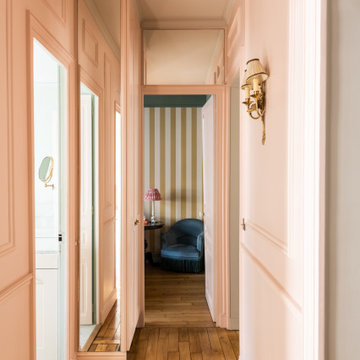
Perspectives, couleurs et motifs.
Pour agrandir le couloir, plusieurs astuces sont mises ici en pratique: le papier rayé en point de fuite, les miroirs au dessus des portes et dans la largeur du placard, ainsi que l'ajout de moulures horizontales.
L'ensemble des couleurs s'inspirent des Demoiselles de Rocherfort de Demy.
Papier peint à rayures jaunes Ralph Lauren Home
Peintures Pink Powder et Theresa Green Farrow and Ball
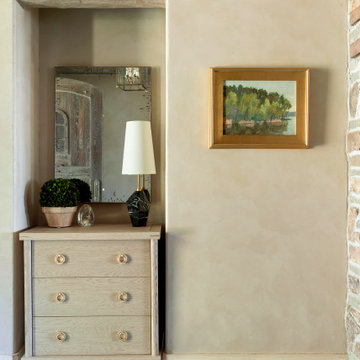
For the finishing touches, The Sitting Room incorporated vintage oil paintings, sepia photography and unique accessories to compliment the existing plasterwalls for the overall irish cottage inspired design.
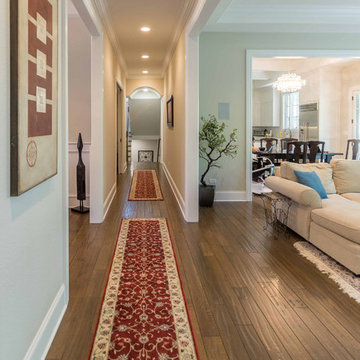
This 6,000sf luxurious custom new construction 5-bedroom, 4-bath home combines elements of open-concept design with traditional, formal spaces, as well. Tall windows, large openings to the back yard, and clear views from room to room are abundant throughout. The 2-story entry boasts a gently curving stair, and a full view through openings to the glass-clad family room. The back stair is continuous from the basement to the finished 3rd floor / attic recreation room.
The interior is finished with the finest materials and detailing, with crown molding, coffered, tray and barrel vault ceilings, chair rail, arched openings, rounded corners, built-in niches and coves, wide halls, and 12' first floor ceilings with 10' second floor ceilings.
It sits at the end of a cul-de-sac in a wooded neighborhood, surrounded by old growth trees. The homeowners, who hail from Texas, believe that bigger is better, and this house was built to match their dreams. The brick - with stone and cast concrete accent elements - runs the full 3-stories of the home, on all sides. A paver driveway and covered patio are included, along with paver retaining wall carved into the hill, creating a secluded back yard play space for their young children.
Project photography by Kmieick Imagery.
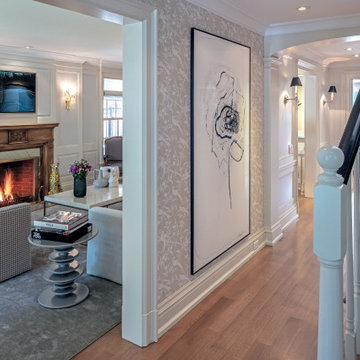
トロントにあるラグジュアリーな中くらいなおしゃれな廊下 (ベージュの壁、無垢フローリング、茶色い床、壁紙) の写真
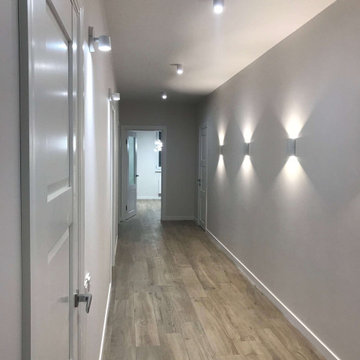
Капитальный ремонт трехкомнатной квартиры
モスクワにある低価格の中くらいなコンテンポラリースタイルのおしゃれな廊下 (白い壁、無垢フローリング、茶色い床、壁紙) の写真
モスクワにある低価格の中くらいなコンテンポラリースタイルのおしゃれな廊下 (白い壁、無垢フローリング、茶色い床、壁紙) の写真
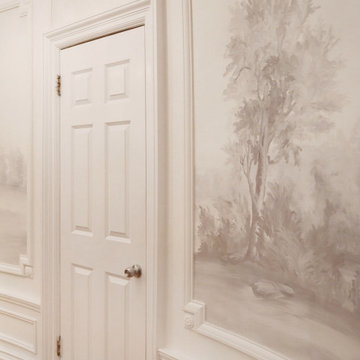
Custom Susan Harter muralpaper installed in Kathy Kuo's New York City apartment hallway.
ニューヨークにある中くらいなモダンスタイルのおしゃれな廊下 (マルチカラーの壁、無垢フローリング、茶色い床、壁紙) の写真
ニューヨークにある中くらいなモダンスタイルのおしゃれな廊下 (マルチカラーの壁、無垢フローリング、茶色い床、壁紙) の写真
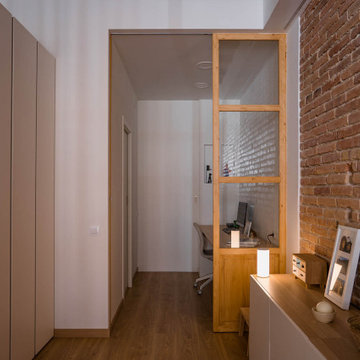
Nos encontramos ante una vivienda en la calle Verdi de geometría alargada y muy compartimentada. El reto está en conseguir que la luz que entra por la fachada principal y el patio de isla inunde todos los espacios de la vivienda que anteriormente quedaban oscuros.
Trabajamos para encontrar una distribución diáfana para que la luz cruce todo el espacio. Aun así, se diseñan dos puertas correderas que permiten separar la zona de día de la de noche cuando se desee, pero que queden totalmente escondidas cuando se quiere todo abierto, desapareciendo por completo.
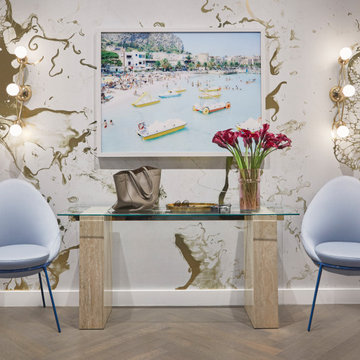
Key decor elements include: Vintage Artedi console table from 1stdibs, Lina 03-Light Diamond sconces from Rosie Li, Nest chairs by Studio Twenty Seven upholstered in Glace fabric from Holland and Sherry, Area Environments wallpaper in marble, Gold oval tray from Flair Home,
Mondello Paddle Boats, 2007 by Massimo Vitali
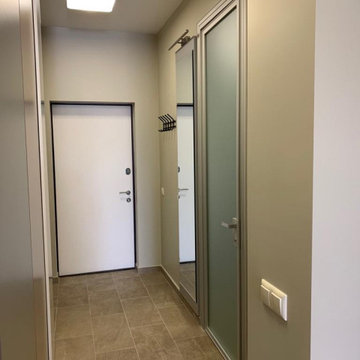
Современный комплекс апартаментов. Пл. 54,6 м2 + веранда 14,9 м2
При создании интерьера была задача сделать студию для семьи из 3- х человек с возможностью устройства небольшой «комнаты» для ребёнка – подростка. Для этого в основном объёме применена система раздвижных перегородок, что позволяет при необходимости устроить личное пространство. При раздвинутых перегородках, вся площадь апартаментов открыта. Одна из стен представляет собой сплошную остеклённую поверхность с выходом на просторную веранду, с видом на море. Окружающий пейзаж «вливается» в интерьер», чему способствует рисунок напольного покрытия, общий для внутренней и уличной частей апартаментов.
Несмотря на сравнительно небольшую площадь помещения, удалось создать интерьер, в котором комфортно находиться и одному, и всей семьёй.
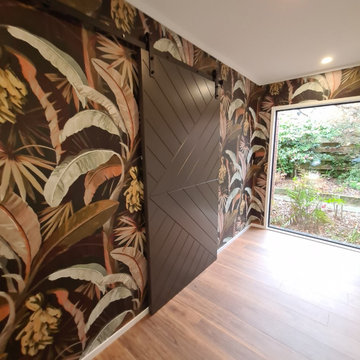
Inviting entrance/ hall with tropical wallpaper adn barn sliding door to the kitchen.
ウェリントンにある高級な中くらいなモダンスタイルのおしゃれな廊下 (黒い壁、無垢フローリング、茶色い床、壁紙) の写真
ウェリントンにある高級な中くらいなモダンスタイルのおしゃれな廊下 (黒い壁、無垢フローリング、茶色い床、壁紙) の写真
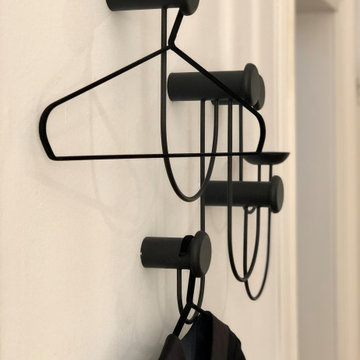
Garderobenelement
フランクフルトにある中くらいなコンテンポラリースタイルのおしゃれな廊下 (白い壁、無垢フローリング、ベージュの床、格子天井、壁紙) の写真
フランクフルトにある中くらいなコンテンポラリースタイルのおしゃれな廊下 (白い壁、無垢フローリング、ベージュの床、格子天井、壁紙) の写真
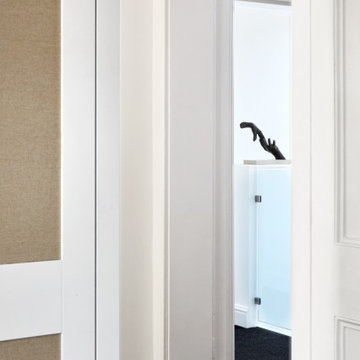
Floorboards, sisal carpet, sculpture, white,
ロンドンにあるお手頃価格の中くらいなコンテンポラリースタイルのおしゃれな廊下 (白い壁、無垢フローリング、茶色い床、クロスの天井、壁紙) の写真
ロンドンにあるお手頃価格の中くらいなコンテンポラリースタイルのおしゃれな廊下 (白い壁、無垢フローリング、茶色い床、クロスの天井、壁紙) の写真
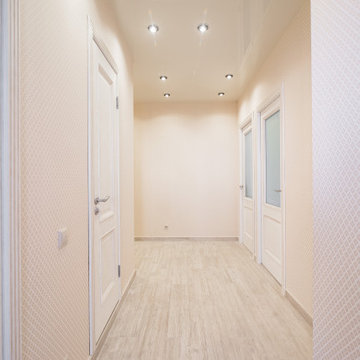
В нашем проекте коридор оформлен именно в светлых цветах. Паркет под белое дерево и обои с мелким геометрическим рисунком. Все новые межкомнатные двери также в белом цвете. Так куда же он нас ведет?
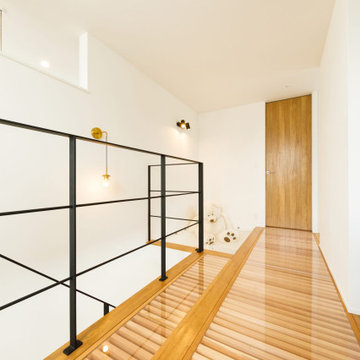
スノコ状の仕上がりにした、2階の廊下です。スノコ状と言っても、表面にガラスが貼られており、歩きやすさに配慮されています。廊下の先の左側、熊のぬいぐるみがある一角が、床にロープを張ったアスレチックコーナー。大人が乗っても、安全なほどの充分な強度があります。
東京都下にあるお手頃価格の中くらいなインダストリアルスタイルのおしゃれな廊下 (白い壁、無垢フローリング、茶色い床、クロスの天井、壁紙) の写真
東京都下にあるお手頃価格の中くらいなインダストリアルスタイルのおしゃれな廊下 (白い壁、無垢フローリング、茶色い床、クロスの天井、壁紙) の写真
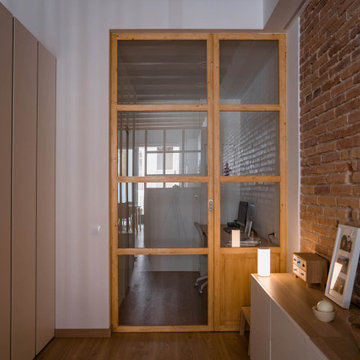
Nos encontramos ante una vivienda en la calle Verdi de geometría alargada y muy compartimentada. El reto está en conseguir que la luz que entra por la fachada principal y el patio de isla inunde todos los espacios de la vivienda que anteriormente quedaban oscuros.
Trabajamos para encontrar una distribución diáfana para que la luz cruce todo el espacio. Aun así, se diseñan dos puertas correderas que permiten separar la zona de día de la de noche cuando se desee, pero que queden totalmente escondidas cuando se quiere todo abierto, desapareciendo por completo.
中くらいな廊下 (レンガの床、無垢フローリング、レンガ壁、壁紙) の写真
2
