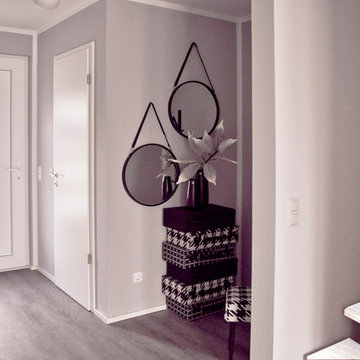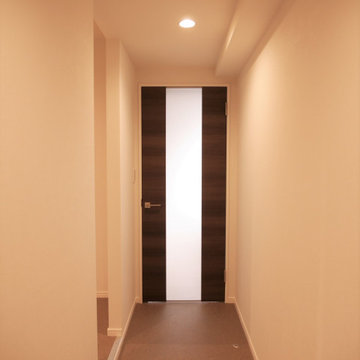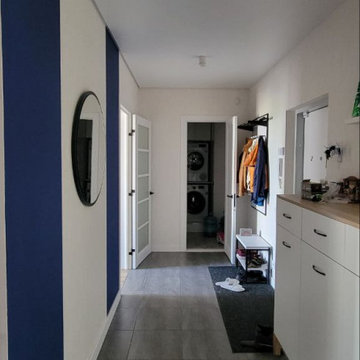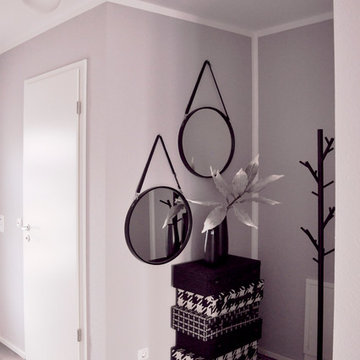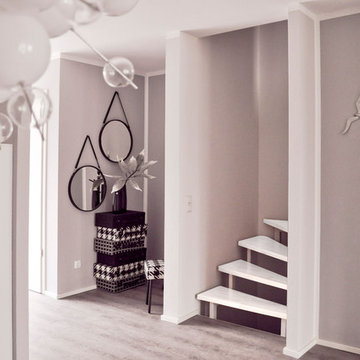廊下 (竹フローリング、テラコッタタイルの床、クッションフロア、グレーの床、壁紙) の写真
絞り込み:
資材コスト
並び替え:今日の人気順
写真 1〜15 枚目(全 15 枚)
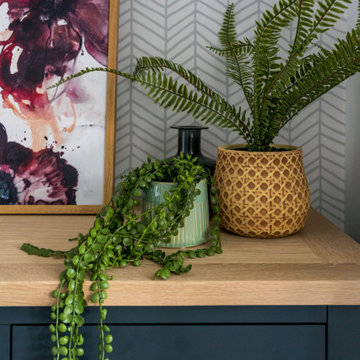
This nice large new hallway now leads through to an extended open-plan kitchen/living room which is bright and inviting. We also included a new utility room on the side of the house. As part of the new hallway, we added full understairs pullout storage, and flexible freestanding storage and renovated the existing stairs with new carpet and handrails. We also added this beautiful black frame oversized door with a side window to get some of the light from the back into the hallway itself.
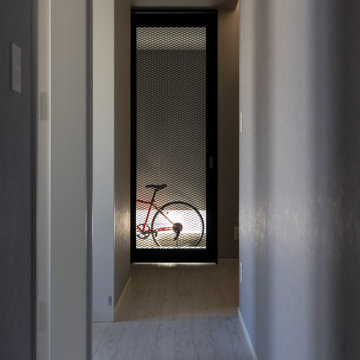
玄関ホールへとつながっていく廊下。
エキスパンドメタルの製作建具は、猫の脱出防止のため。
ただ、インダストリアルな雰囲気をつくりだしてくれています。
他の地域にあるモダンスタイルのおしゃれな廊下 (グレーの壁、クッションフロア、グレーの床、クロスの天井、壁紙、白い天井) の写真
他の地域にあるモダンスタイルのおしゃれな廊下 (グレーの壁、クッションフロア、グレーの床、クロスの天井、壁紙、白い天井) の写真
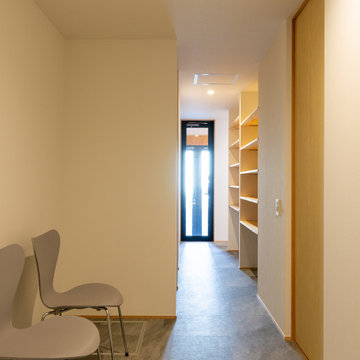
キッチン奥から続くバックヤード。収納を多く設け、水廻りと2階への階段、ホビースペースへと繋がるプライベートな空間です。リビング廻りをすっきりとさせるための季節物の収納や、ファミリークローゼットも兼ねる収納空間です。
他の地域にある高級な中くらいなモダンスタイルのおしゃれな廊下 (白い壁、クッションフロア、グレーの床、クロスの天井、壁紙、白い天井) の写真
他の地域にある高級な中くらいなモダンスタイルのおしゃれな廊下 (白い壁、クッションフロア、グレーの床、クロスの天井、壁紙、白い天井) の写真
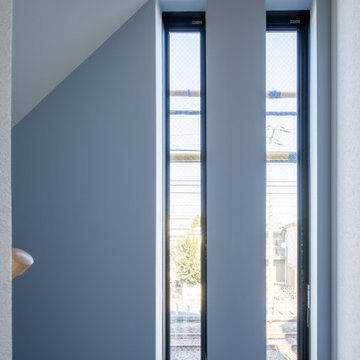
階段の上り下りの途中で、踊り場にある細いスリット窓から外がチラッと見えます。
人が落ちない幅なので、安心して開けて換気もできます。
東京23区にある小さなモダンスタイルのおしゃれな廊下 (青い壁、クッションフロア、グレーの床、クロスの天井、壁紙、白い天井) の写真
東京23区にある小さなモダンスタイルのおしゃれな廊下 (青い壁、クッションフロア、グレーの床、クロスの天井、壁紙、白い天井) の写真
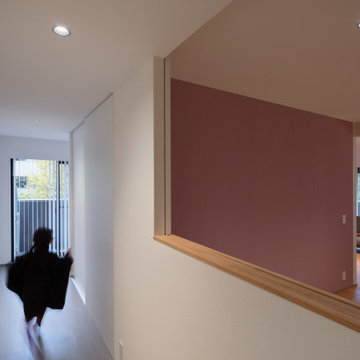
玄関から続く、クローゼットの機能を持った廊下。
福岡にあるお手頃価格の小さな北欧スタイルのおしゃれな廊下 (白い壁、クロスの天井、白い天井、クッションフロア、壁紙、グレーの床) の写真
福岡にあるお手頃価格の小さな北欧スタイルのおしゃれな廊下 (白い壁、クロスの天井、白い天井、クッションフロア、壁紙、グレーの床) の写真
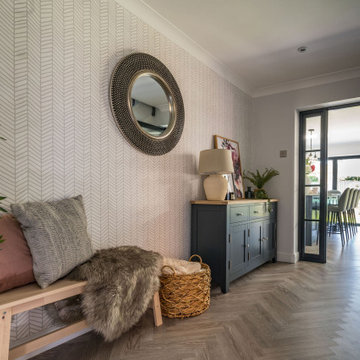
This nice large new hallway now leads through to an extended open-plan kitchen/living room which is bright and inviting. We also included a new utility room on the side of the house. As part of the new hallway, we added full understairs pullout storage, and flexible freestanding storage and renovated the existing stairs with new carpet and handrails. We also added this beautiful black frame oversized door with a side window to get some of the light from the back into the hallway itself.
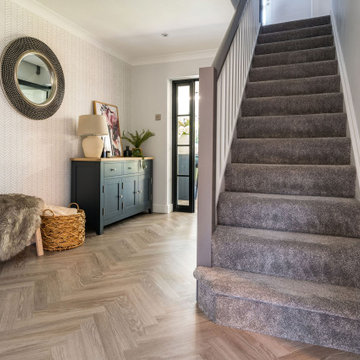
This nice large new hallway now leads through to an extended open-plan kitchen/living room which is bright and inviting. We also included a new utility room on the side of the house. As part of the new hallway, we added full understairs pullout storage, and flexible freestanding storage and renovated the existing stairs with new carpet and handrails. We also added this beautiful black frame oversized door with a side window to get some of the light from the back into the hallway itself.
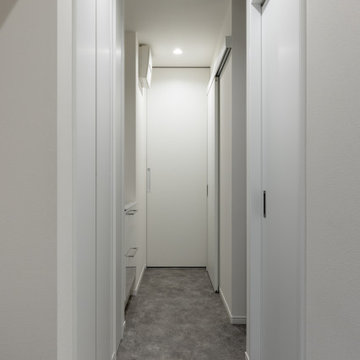
白で統一されたミニマルな空間。
玄関からキッチンへとアクセスできる裏動線。
他の地域にあるモダンスタイルのおしゃれな廊下 (白い壁、クッションフロア、グレーの床、クロスの天井、壁紙、白い天井) の写真
他の地域にあるモダンスタイルのおしゃれな廊下 (白い壁、クッションフロア、グレーの床、クロスの天井、壁紙、白い天井) の写真
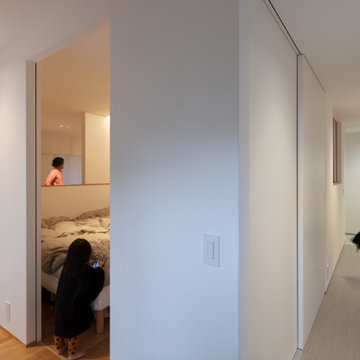
マンションの住戸を回遊できる廊下。LDK、水回り、廊下をつなげることで、部屋の狭さを感じさせません。
福岡にあるお手頃価格の小さな北欧スタイルのおしゃれな廊下 (白い壁、クッションフロア、クロスの天井、壁紙、白い天井、グレーの床) の写真
福岡にあるお手頃価格の小さな北欧スタイルのおしゃれな廊下 (白い壁、クッションフロア、クロスの天井、壁紙、白い天井、グレーの床) の写真
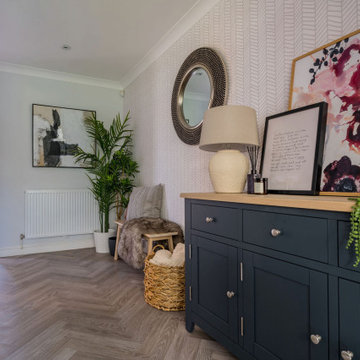
This nice large new hallway now leads through to an extended open-plan kitchen/living room which is bright and inviting. We also included a new utility room on the side of the house. As part of the new hallway, we added full understairs pullout storage, and flexible freestanding storage and renovated the existing stairs with new carpet and handrails. We also added some new interior doors with glazed panels, both back and front to maximise light into the hallway itself.
廊下 (竹フローリング、テラコッタタイルの床、クッションフロア、グレーの床、壁紙) の写真
1
