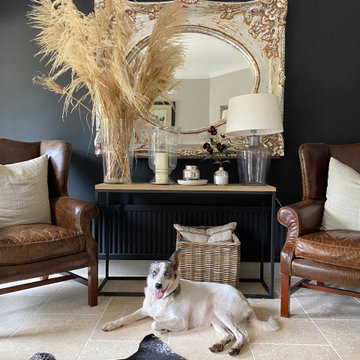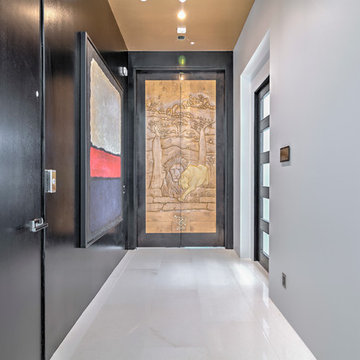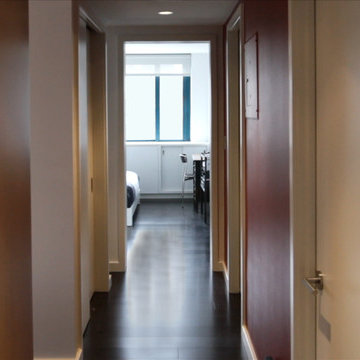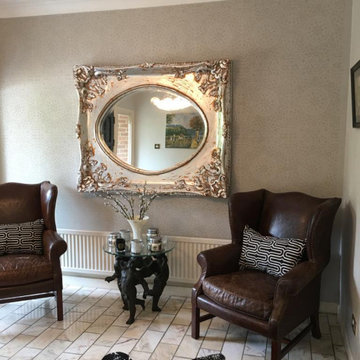廊下 (竹フローリング、ライムストーンの床、黒い壁、赤い壁) の写真
絞り込み:
資材コスト
並び替え:今日の人気順
写真 1〜12 枚目(全 12 枚)
1/5

Stepping out of the at-home wellness center and into a connecting hallway, the pool remains in sight through a large, floor-to-ceiling, wall-to-wall window.
Custom windows, doors, and hardware designed and furnished by Thermally Broken Steel USA.
Other sources:
Kuro Shou Sugi Ban Charred Cypress cladding: reSAWN TIMBER Co.
Bronze and Wool Sheep Statue: Old Plank Collection.
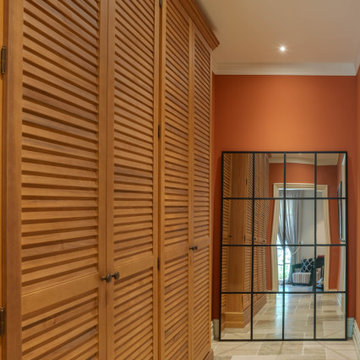
Anticamera con armadio su misura a persiane. Pavimento in travertino, pareti rosso corallo
他の地域にある中くらいな地中海スタイルのおしゃれな廊下 (赤い壁、ライムストーンの床、ベージュの床) の写真
他の地域にある中くらいな地中海スタイルのおしゃれな廊下 (赤い壁、ライムストーンの床、ベージュの床) の写真
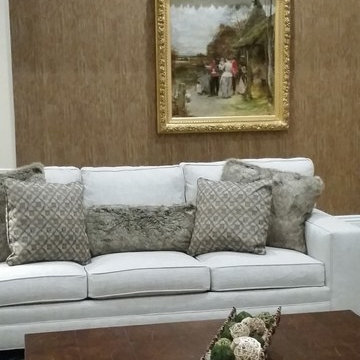
This Collectible Art was not being showcased in a manner to do its beauty and interest any justice. We added the perfect red toned grass cloth wallpaper to this accent wall. What a dramatic statement afterward.
.
Please leave a comment for information on any items seen in our photographs.
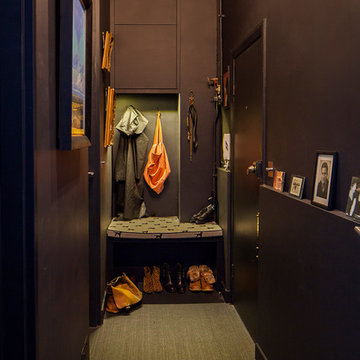
Juliet Murphy Photography
ロンドンにある中くらいな北欧スタイルのおしゃれな廊下 (黒い壁、竹フローリング、グレーの床) の写真
ロンドンにある中くらいな北欧スタイルのおしゃれな廊下 (黒い壁、竹フローリング、グレーの床) の写真
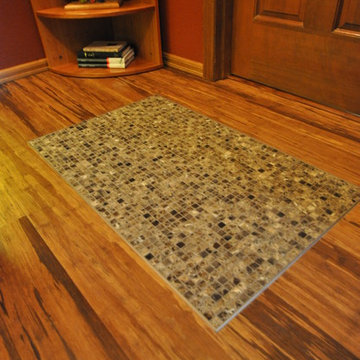
Home upgrades from 2013-2016 including bamboo and tile flooring, guest and master bath remodels, and laundry room.
シアトルにあるエクレクティックスタイルのおしゃれな廊下 (赤い壁、竹フローリング) の写真
シアトルにあるエクレクティックスタイルのおしゃれな廊下 (赤い壁、竹フローリング) の写真
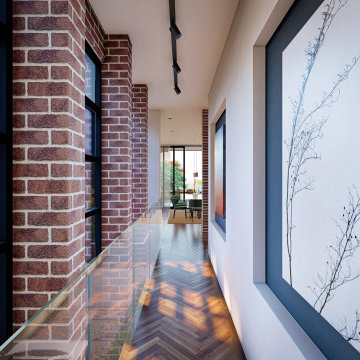
To preserve this brick structure as a ‘heritage component’ to the building the interconnecting gallery bridge was offset from the structure, preserving it as a museum piece for viewing rather than to touch.
– DGK Architects
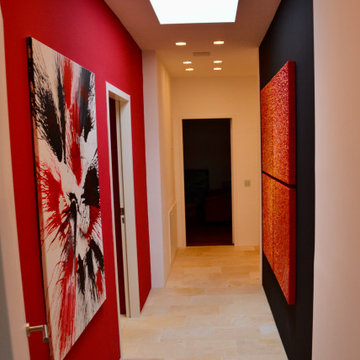
Angst vor kräftigen Farben? ? Nicht mit uns! ?
Was ist das Geheimnis? ? Die hohen Wände und die zusätzlich von uns adaptierte Lichtkuppel verleihen den Farben Leichtigkeit. Eine weitere Spielerei unsererseits ist das Quadrichon, welches direkt vom Badezimmer aus betrachtet werden kann.
Kunstwerk: Paddy Artist ART
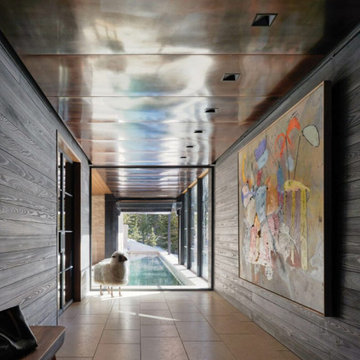
As seen in Interior Design Magazine's feature article.
Shou Sugi Ban Charred Cypress walls from reSAWN TIMBER Co. and a copper-clad ceiling lead this hallway to a view of the pool.
Photo credit: Kevin Scott.
廊下 (竹フローリング、ライムストーンの床、黒い壁、赤い壁) の写真
1
