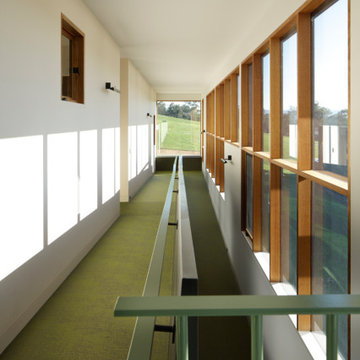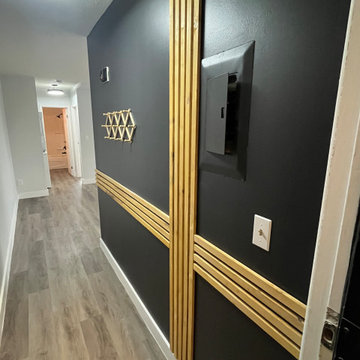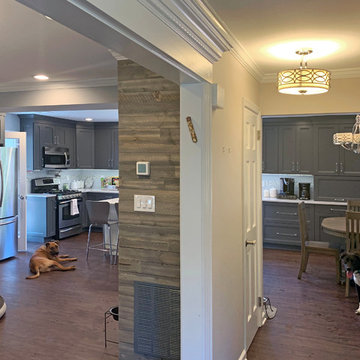廊下 (竹フローリング、レンガの床、クッションフロア、緑の床) の写真
絞り込み:
資材コスト
並び替え:今日の人気順
写真 1〜3 枚目(全 3 枚)
1/5

The existing residence is disconnected with the surrounding environment. The new forms seek to shift away, maximising views and connections across and through the site. The design is split into two levels, with upper and lower elements, connected by a central stair and linear ramp.

To make the unit look more modern the landlord wanted a feature wall installed to give it a appealing look entering the unit.
お手頃価格の中くらいなモダンスタイルのおしゃれな廊下 (黒い壁、クッションフロア、緑の床) の写真
お手頃価格の中くらいなモダンスタイルのおしゃれな廊下 (黒い壁、クッションフロア、緑の床) の写真
廊下 (竹フローリング、レンガの床、クッションフロア、緑の床) の写真
1
