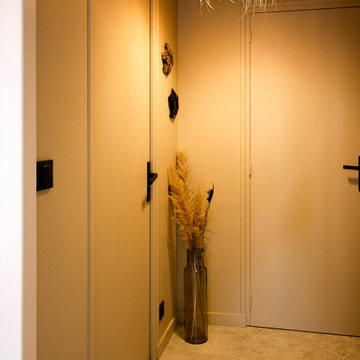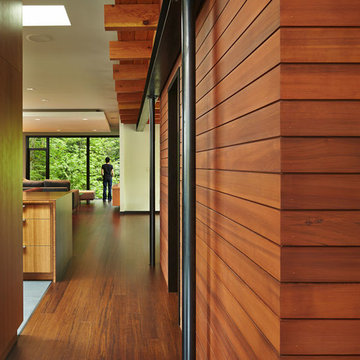中くらいな木目調の廊下 (竹フローリング、リノリウムの床) の写真
絞り込み:
資材コスト
並び替え:今日の人気順
写真 1〜3 枚目(全 3 枚)
1/5

Seeking the collective dream of a multigenerational family, this universally designed home responds to the similarities and differences inherent between generations.
Sited on the Southeastern shore of Magician Lake, a sand-bottomed pristine lake in southwestern Michigan, this home responds to the owner’s program by creating levels and wings around a central gathering place where panoramic views are enhanced by the homes diagonal orientation engaging multiple views of the water.
James Yochum

Dès l'entrée le ton est donné avec le style bohème et ses tons chauds
レンヌにあるラグジュアリーな中くらいなシャビーシック調のおしゃれな廊下 (ベージュの壁、リノリウムの床、ベージュの床) の写真
レンヌにあるラグジュアリーな中くらいなシャビーシック調のおしゃれな廊下 (ベージュの壁、リノリウムの床、ベージュの床) の写真
中くらいな木目調の廊下 (竹フローリング、リノリウムの床) の写真
1
