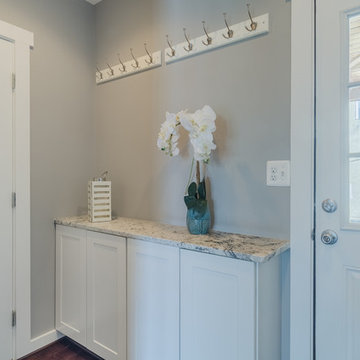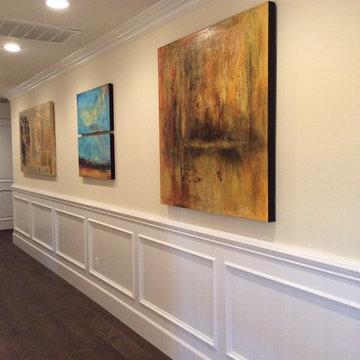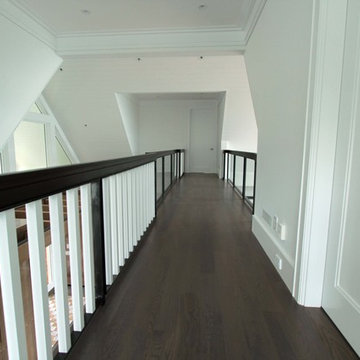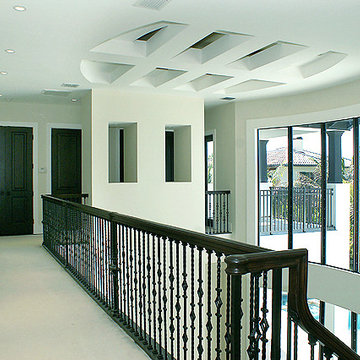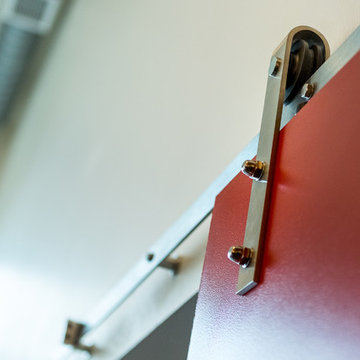広いターコイズブルーの廊下 (カーペット敷き、濃色無垢フローリング) の写真
絞り込み:
資材コスト
並び替え:今日の人気順
写真 1〜12 枚目(全 12 枚)
1/5
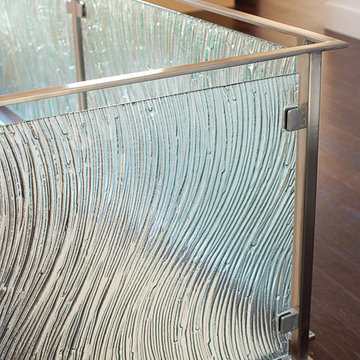
The glass panel railing for the stairs in the De Mattei Sunset Magazine Idea House 2006
サンフランシスコにある高級な広いトランジショナルスタイルのおしゃれな廊下 (白い壁、濃色無垢フローリング) の写真
サンフランシスコにある高級な広いトランジショナルスタイルのおしゃれな廊下 (白い壁、濃色無垢フローリング) の写真
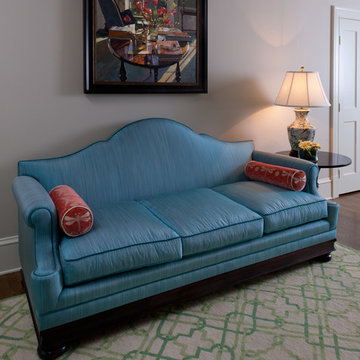
We custom-designed this sofa in the hallway off the foyer to resemble the classic garden bench originally designed by British architect Edwin Lutyens. The velvet piping on the silk strie upholstery exaggerates this iconic profile.
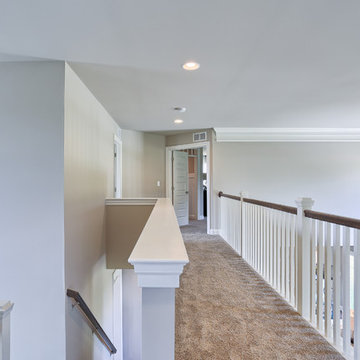
The hallway is painted in Sherwin Williams Pavestone (SW7642) with a flat finish. The carpet is the 12’ width Cornerstone Series (2500) by DreamWeaver in Taupe (565).
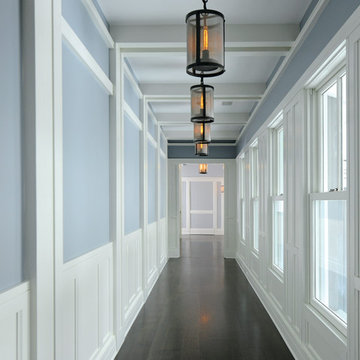
Architect: Mahdad Saniee, Saniee Architects LLC
Photography By: Landino Photo
“Very exciting home that recalls Swedish Classicism of the early part of the 20th century. Effortless combination of traditional and modern influences. Achieves a kind of grandeur with simplicity and confidence.”
This project uses familiar shapes, proportions and materials to create a stately home for modern living. The house utilizes best available strategies to be environmentally responsible, including proper orientation for best natural lighting and super insulation for energy efficiency.
Inspiration for this design was based on the need to show others that a grand house can be comfortable, intimate, bright and light without needing to resort to tired and pastiche elements and details.
A generous range of Marvin Windows and Doors created a sense of continuity, while giving this grand home a bright and intimate atmosphere. The range of product also guaranteed the ultimate design freedom, and stayed well within client budget.
MARVIN PRODUCTS USED:
Marvin Sliding Patio Door
Marvin Ultimate Casement Window
Marvin Ultimate Double Hung Window
Marvin Ultimate Swinging French Door
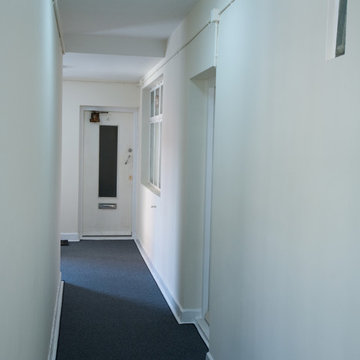
Battersea Builders were commissioned to renovate and modernise both the interior and exterior of this old and neglected block of flats.
The façade was lifted and modernised with a white render and classic detail in the railings, entry system, silver property numbers and wooden doors.
Communal hallways and landings were refreshed with functional yet stylish light fittings, flooring and railings with white walls for a clean finish.
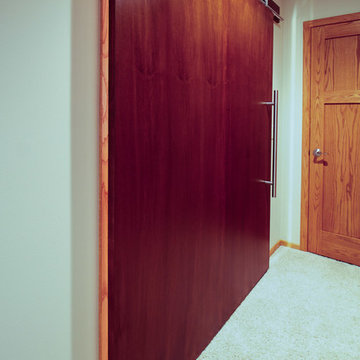
This custom barn door is the perfect intriguing entrance to the glamour room.
広いおしゃれな廊下 (ベージュの壁、カーペット敷き) の写真
広いおしゃれな廊下 (ベージュの壁、カーペット敷き) の写真
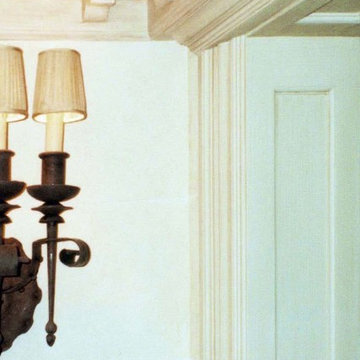
new construction project / builder - cmd corporation
ボストンにある広いトラディショナルスタイルのおしゃれな廊下 (ベージュの壁、濃色無垢フローリング、茶色い床) の写真
ボストンにある広いトラディショナルスタイルのおしゃれな廊下 (ベージュの壁、濃色無垢フローリング、茶色い床) の写真
広いターコイズブルーの廊下 (カーペット敷き、濃色無垢フローリング) の写真
1
