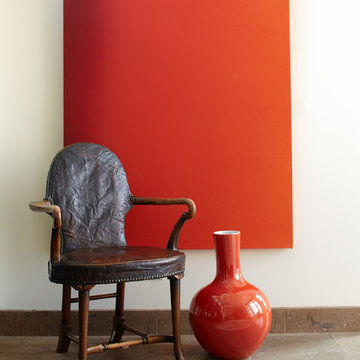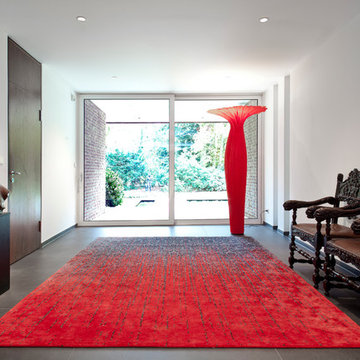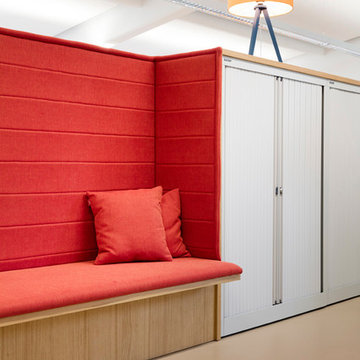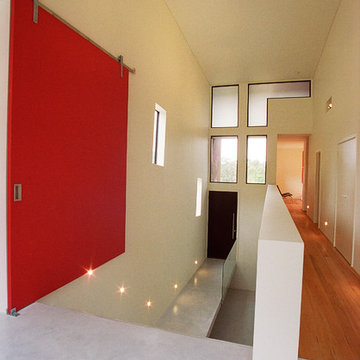赤い廊下 (竹フローリング、コンクリートの床、クッションフロア、白い壁) の写真
絞り込み:
資材コスト
並び替え:今日の人気順
写真 1〜7 枚目(全 7 枚)
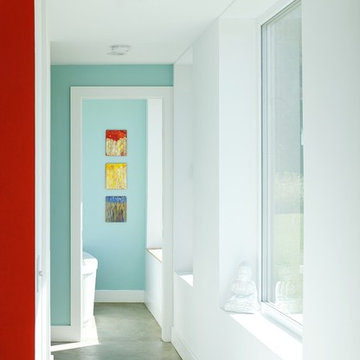
This vacation residence located in a beautiful ocean community on the New England coast features high performance and creative use of space in a small package. ZED designed the simple, gable-roofed structure and proposed the Passive House standard. The resulting home consumes only one-tenth of the energy for heating compared to a similar new home built only to code requirements.
Architecture | ZeroEnergy Design
Construction | Aedi Construction
Photos | Greg Premru Photography
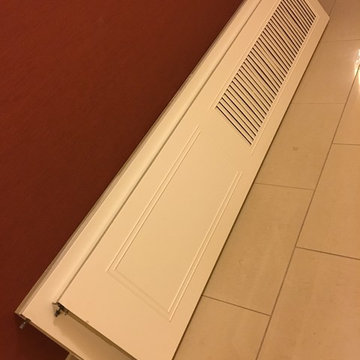
These old 1960's ceiling-to-floor closet doors are no longer able to work in my hallway closet, due to the new, thicker floor. So this added an unexpected task of my contractor having to downsize the old 96" opening to a standard 80".
赤い廊下 (竹フローリング、コンクリートの床、クッションフロア、白い壁) の写真
1

