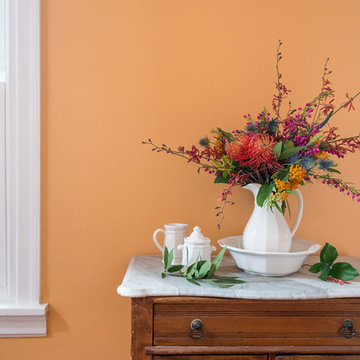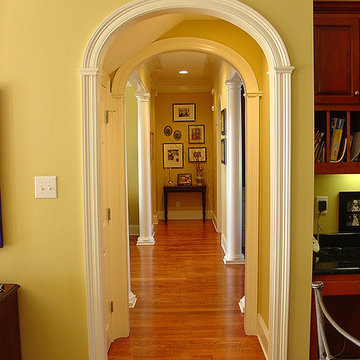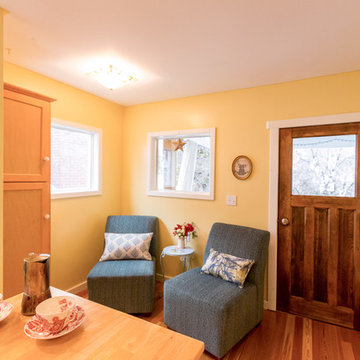小さなオレンジの廊下 (無垢フローリング、オレンジの壁、黄色い壁) の写真
絞り込み:
資材コスト
並び替え:今日の人気順
写真 1〜5 枚目(全 5 枚)
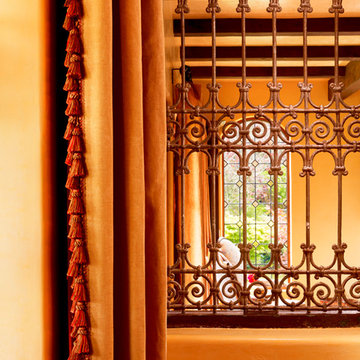
This lovely home began as a complete remodel to a 1960 era ranch home. Warm, sunny colors and traditional details fill every space. The colorful gazebo overlooks the boccii court and a golf course. Shaded by stately palms, the dining patio is surrounded by a wrought iron railing. Hand plastered walls are etched and styled to reflect historical architectural details. The wine room is located in the basement where a cistern had been.
Project designed by Susie Hersker’s Scottsdale interior design firm Design Directives. Design Directives is active in Phoenix, Paradise Valley, Cave Creek, Carefree, Sedona, and beyond.
For more about Design Directives, click here: https://susanherskerasid.com/
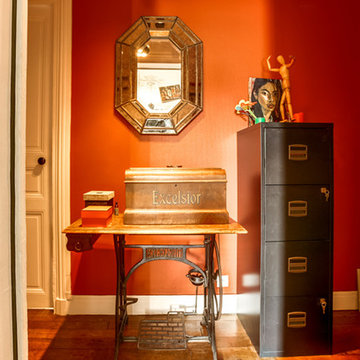
L'entrée est la pièce de la première impression! Une couleur chaleureuse, une ambiance conviviale.
meero
パリにある低価格の小さなエクレクティックスタイルのおしゃれな廊下 (オレンジの壁、無垢フローリング、茶色い床) の写真
パリにある低価格の小さなエクレクティックスタイルのおしゃれな廊下 (オレンジの壁、無垢フローリング、茶色い床) の写真
小さなオレンジの廊下 (無垢フローリング、オレンジの壁、黄色い壁) の写真
1
