オレンジの廊下 (竹フローリング、濃色無垢フローリング、グレーの壁) の写真
絞り込み:
資材コスト
並び替え:今日の人気順
写真 1〜7 枚目(全 7 枚)
1/5
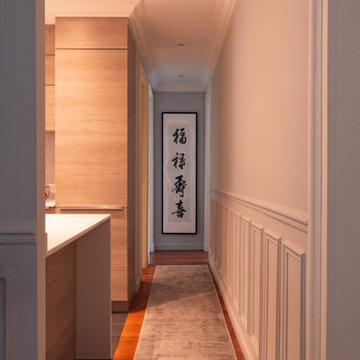
Cet ancien bureau, particulièrement délabré lors de l’achat, avait subi un certain nombre de sinistres et avait besoin d’être intégralement rénové. Notre objectif : le transformer en une résidence luxueuse destinée à la location.
De manière générale, toute l’électricité et les plomberies ont été refaites à neuf. Les fenêtres ont été intégralement changées pour laisser place à de jolies fenêtres avec montures en bois et double-vitrage.
Dans l’ensemble de l’appartement, le parquet en pointe de Hongrie a été poncé et vitrifié et les lattes en bois endommagées remplacées. Les plafonds abimés par les dégâts d’un incendie ont été réparés, et les couches de peintures qui recouvraient les motifs de moulures ont été délicatement décapées pour leur redonner leur relief d’origine. Bien-sûr, les fissures ont été rebouchées et l’intégralité des murs repeints.
Dans la cuisine, nous avons créé un espace particulièrement convivial, moderne et surtout pratique, incluant un garde-manger avec des nombreuses étagères.
Dans la chambre parentale, nous avons construit un mur et réalisé un sublime travail de menuiserie incluant une porte cachée dans le placard, donnant accès à une salle de bain luxueuse vêtue de marbre du sol au plafond.
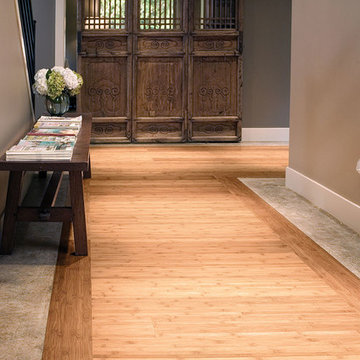
Color: Craftsman2 Flat Caramel Bamboo
シカゴにあるお手頃価格の中くらいなアジアンスタイルのおしゃれな廊下 (グレーの壁、竹フローリング) の写真
シカゴにあるお手頃価格の中くらいなアジアンスタイルのおしゃれな廊下 (グレーの壁、竹フローリング) の写真
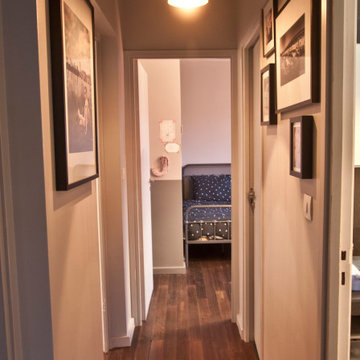
Appartement des années 60 complètement rénové.
パリにある低価格の小さなコンテンポラリースタイルのおしゃれな廊下 (グレーの壁、濃色無垢フローリング) の写真
パリにある低価格の小さなコンテンポラリースタイルのおしゃれな廊下 (グレーの壁、濃色無垢フローリング) の写真
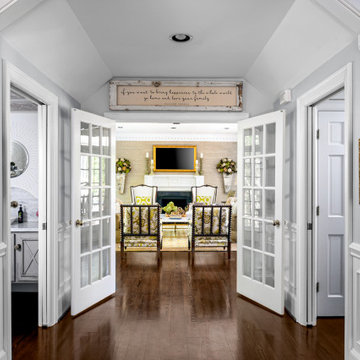
Traditional family room with touches of transitional pieces and plenty of seating space.
シャーロットにあるお手頃価格の中くらいなトラディショナルスタイルのおしゃれな廊下 (グレーの壁、濃色無垢フローリング、茶色い床、三角天井、羽目板の壁) の写真
シャーロットにあるお手頃価格の中くらいなトラディショナルスタイルのおしゃれな廊下 (グレーの壁、濃色無垢フローリング、茶色い床、三角天井、羽目板の壁) の写真
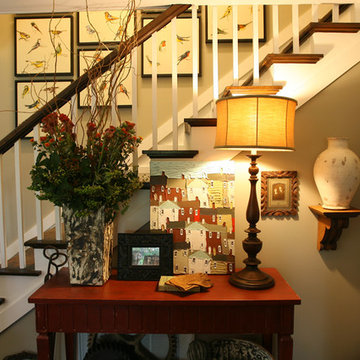
Designed by Nathan Taylor and J. Kent Martin of Obelisk Home - Photos by Kevin White
他の地域にある高級な中くらいなカントリー風のおしゃれな廊下 (グレーの壁、濃色無垢フローリング) の写真
他の地域にある高級な中くらいなカントリー風のおしゃれな廊下 (グレーの壁、濃色無垢フローリング) の写真
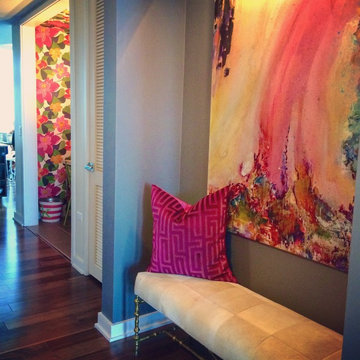
オースティンにある高級な中くらいなコンテンポラリースタイルのおしゃれな廊下 (グレーの壁、濃色無垢フローリング) の写真
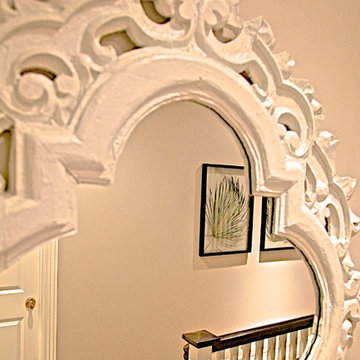
Beth wanted a modern feel for the clients, but materials that were practical with two English Cocker Spaniels and growing children.
Photographer, Susan Miller
オレンジの廊下 (竹フローリング、濃色無垢フローリング、グレーの壁) の写真
1