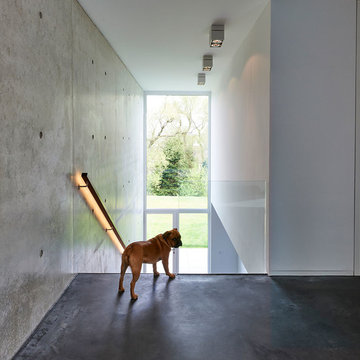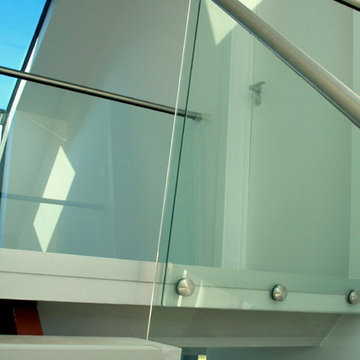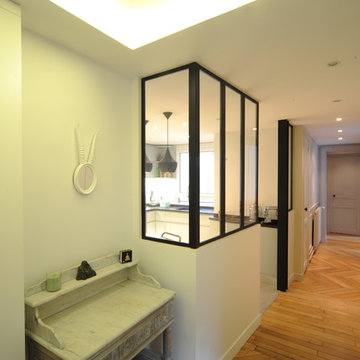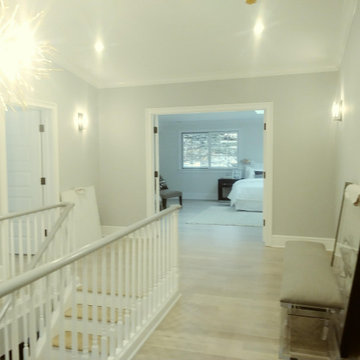緑色の廊下 (コンクリートの床、ラミネートの床、白い壁) の写真
絞り込み:
資材コスト
並び替え:今日の人気順
写真 1〜11 枚目(全 11 枚)
1/5
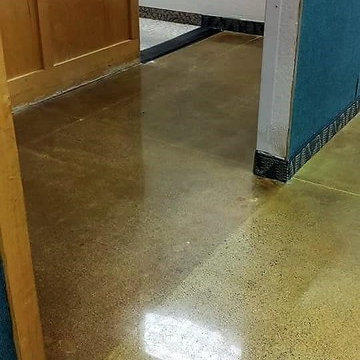
2886 La Casita Ave Las Vegas NV 89120
ラスベガスにある高級な広いモダンスタイルのおしゃれな廊下 (白い壁、コンクリートの床、ベージュの床) の写真
ラスベガスにある高級な広いモダンスタイルのおしゃれな廊下 (白い壁、コンクリートの床、ベージュの床) の写真
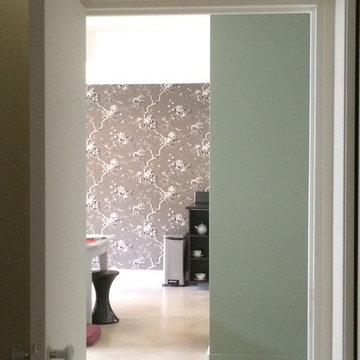
Vue de la salle à manger depuis l'entrée. papier peint Ralph Lauren et peinture vert de gris Ressources (pour le coin TV du salon)
Le sol brut, a été réalisé en ragréage Weber , tout simplement poncé et vernis.
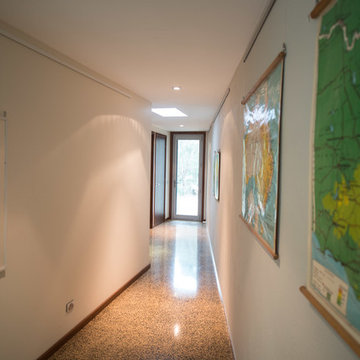
The house was designed to have a light filled inviting entry way starting with the glass front door. The slab was poured in two parts for two reasons. It allowed us to insulated the floor heating to the top of the slab as well as pouring a capping slab in with white cement and granite aggregate for polishing.
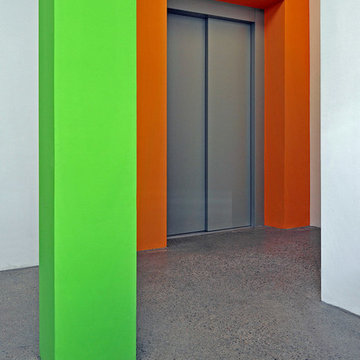
(c) büro13 architekten, Xpress/ Rolf Walter
ベルリンにあるラグジュアリーな広いコンテンポラリースタイルのおしゃれな廊下 (白い壁、コンクリートの床、グレーの床) の写真
ベルリンにあるラグジュアリーな広いコンテンポラリースタイルのおしゃれな廊下 (白い壁、コンクリートの床、グレーの床) の写真
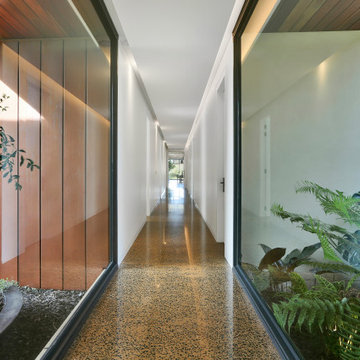
We were commissioned to create a contemporary single-storey dwelling with four bedrooms, three main living spaces, gym and enough car spaces for up to 8 vehicles/workshop.
Due to the slope of the land the 8 vehicle garage/workshop was placed in a basement level which also contained a bathroom and internal lift shaft for transporting groceries and luggage.
The owners had a lovely northerly aspect to the front of home and their preference was to have warm bedrooms in winter and cooler living spaces in summer. So the bedrooms were placed at the front of the house being true north and the livings areas in the southern space. All living spaces have east and west glazing to achieve some sun in winter.
Being on a 3 acre parcel of land and being surrounded by acreage properties, the rear of the home had magical vista views especially to the east and across the pastured fields and it was imperative to take in these wonderful views and outlook.
We were very fortunate the owners provided complete freedom in the design, including the exterior finish. We had previously worked with the owners on their first home in Dural which gave them complete trust in our design ability to take this home. They also hired the services of a interior designer to complete the internal spaces selection of lighting and furniture.
The owners were truly a pleasure to design for, they knew exactly what they wanted and made my design process very smooth. Hornsby Council approved the application within 8 weeks with no neighbor objections. The project manager was as passionate about the outcome as I was and made the building process uncomplicated and headache free.
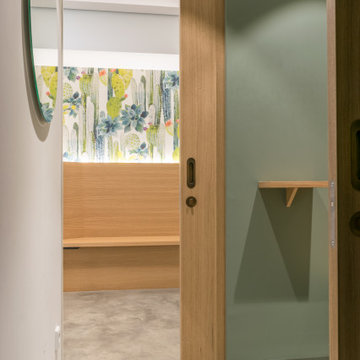
Umkleidebereich mit Blick auf Wartebereich im Flur
ミュンヘンにある高級な広い北欧スタイルのおしゃれな廊下 (白い壁、コンクリートの床、グレーの床) の写真
ミュンヘンにある高級な広い北欧スタイルのおしゃれな廊下 (白い壁、コンクリートの床、グレーの床) の写真
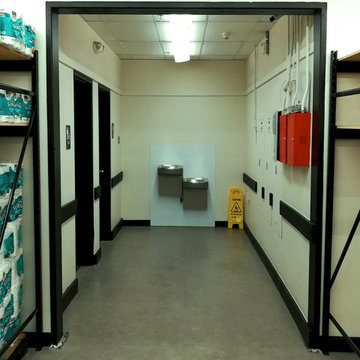
New coat of paint in a high-traffic area leading to the bathrooms
ラスベガスにある低価格の広いモダンスタイルのおしゃれな廊下 (白い壁、ラミネートの床、ベージュの床) の写真
ラスベガスにある低価格の広いモダンスタイルのおしゃれな廊下 (白い壁、ラミネートの床、ベージュの床) の写真
緑色の廊下 (コンクリートの床、ラミネートの床、白い壁) の写真
1
