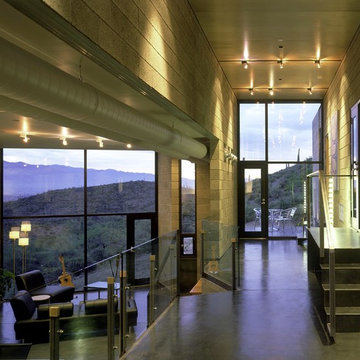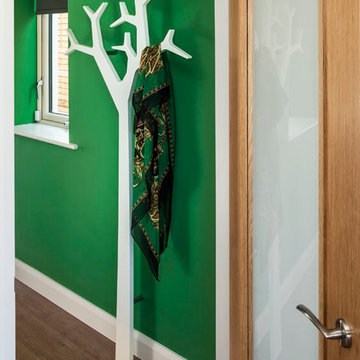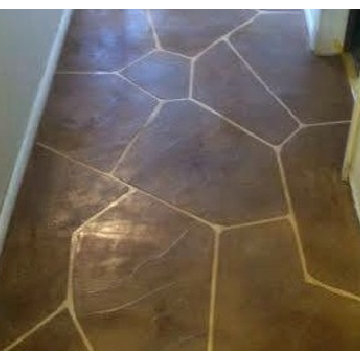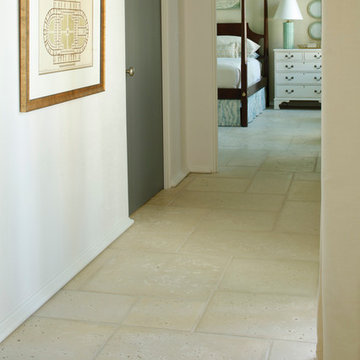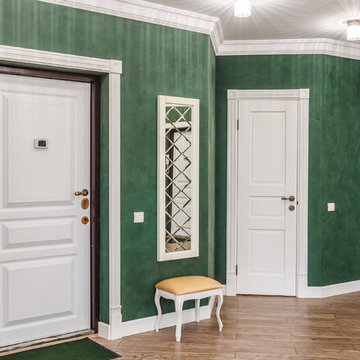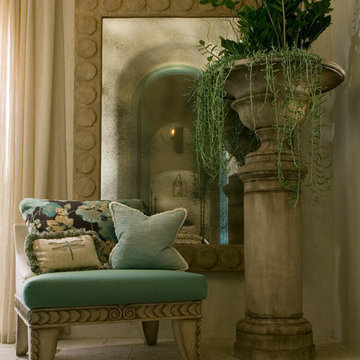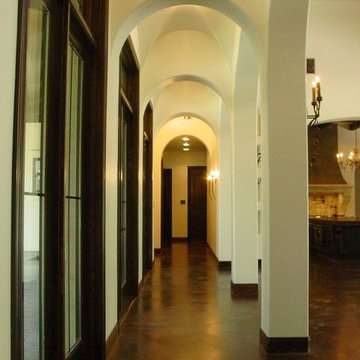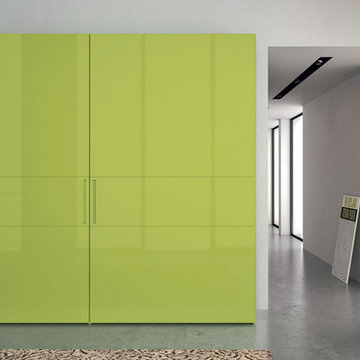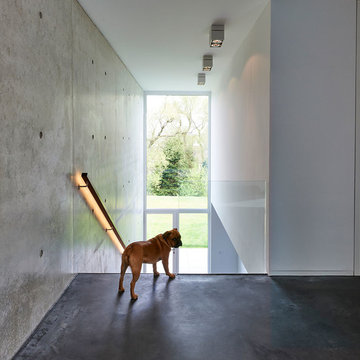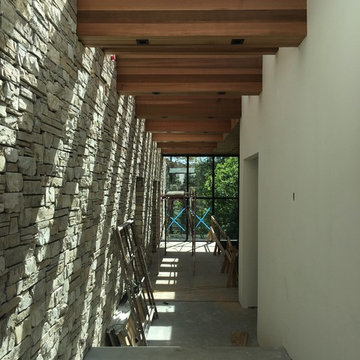緑色の廊下 (コンクリートの床、ラミネートの床、トラバーチンの床) の写真
絞り込み:
資材コスト
並び替え:今日の人気順
写真 21〜40 枚目(全 70 枚)
1/5
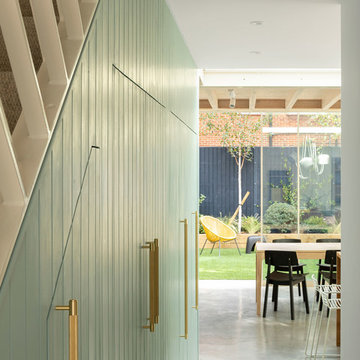
View from hallway to kitchen/dining room in Battersea House by Proctor and Shaw Architects. A post-war end of terrace house has been completely refurbished and extended with a contemporary loft and a modern rear extension in Wandsworth, South London. ©Ståle Eriksen
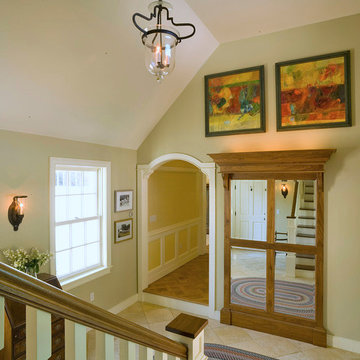
photo cred: Susan Teare
バーリントンにある高級な中くらいなトラディショナルスタイルのおしゃれな廊下 (緑の壁、トラバーチンの床) の写真
バーリントンにある高級な中くらいなトラディショナルスタイルのおしゃれな廊下 (緑の壁、トラバーチンの床) の写真
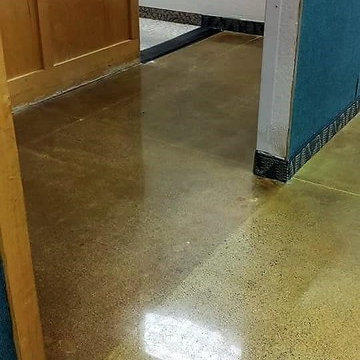
2886 La Casita Ave Las Vegas NV 89120
ラスベガスにある高級な広いモダンスタイルのおしゃれな廊下 (白い壁、コンクリートの床、ベージュの床) の写真
ラスベガスにある高級な広いモダンスタイルのおしゃれな廊下 (白い壁、コンクリートの床、ベージュの床) の写真
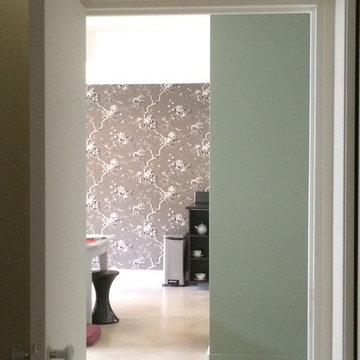
Vue de la salle à manger depuis l'entrée. papier peint Ralph Lauren et peinture vert de gris Ressources (pour le coin TV du salon)
Le sol brut, a été réalisé en ragréage Weber , tout simplement poncé et vernis.
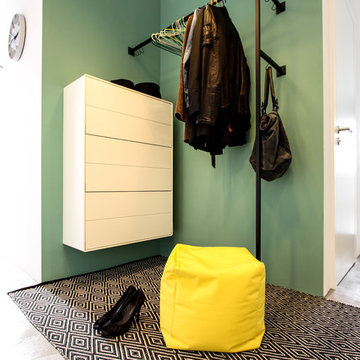
EXTRAVIEL office & home design
フランクフルトにある中くらいな北欧スタイルのおしゃれな廊下 (緑の壁、コンクリートの床) の写真
フランクフルトにある中くらいな北欧スタイルのおしゃれな廊下 (緑の壁、コンクリートの床) の写真
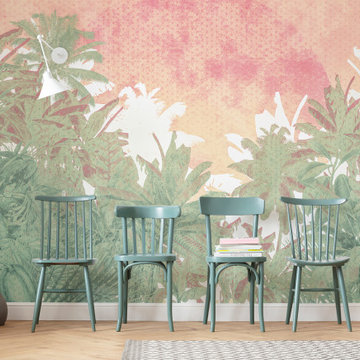
Pop Art meets Pastell - moderne Kunst mit tropischem Flair für die Wand.
ミュンヘンにある低価格の広いコンテンポラリースタイルのおしゃれな廊下 (マルチカラーの壁、ラミネートの床) の写真
ミュンヘンにある低価格の広いコンテンポラリースタイルのおしゃれな廊下 (マルチカラーの壁、ラミネートの床) の写真
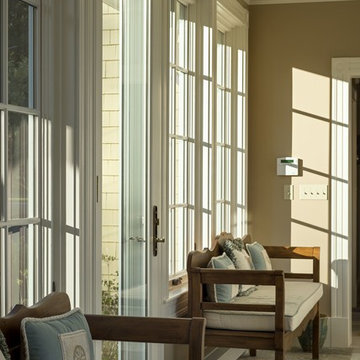
The elegant head molding and casing on the large windows in this hallway bring classic beauty to a transitional space.
ポートランド(メイン)にあるトラディショナルスタイルのおしゃれな廊下 (ベージュの壁、トラバーチンの床) の写真
ポートランド(メイン)にあるトラディショナルスタイルのおしゃれな廊下 (ベージュの壁、トラバーチンの床) の写真
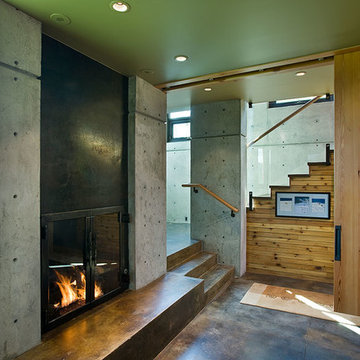
Transparency is realized on multiple levels at the Landes residence, including the physical transparency of large glass openings, fiberglass grated decks that allow light filtration to a daylight basement, interior slatted fence-like wood surfaces, and numerous clerestory windows. Designed by Ward+Blake Architects in Jackson, Wyoming.
Photo Credit: Roger Wade
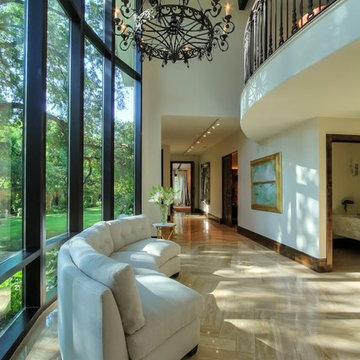
View of the hallway looking towards the Master Bedroom. Two story tall Anodized Aluminum Windows create a panoramic view to the backyard. The second floor opens up to the hall with a view of the backyard as well.

A view down the entry hall towards the great room and rear swimming pool terrace. The ceilings are 10'-0" high and doors are 8'-0" high, creating a sense of grandeur and formality. Antique wood columns and a gilded mirror also add to the character of the space. The swimming pool water feature with iridescent copper glass mosaic tiles can be seen in the far distance.
緑色の廊下 (コンクリートの床、ラミネートの床、トラバーチンの床) の写真
2
