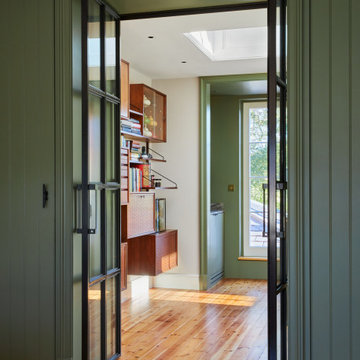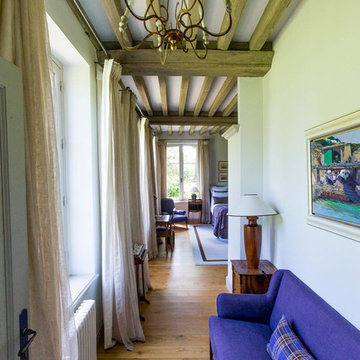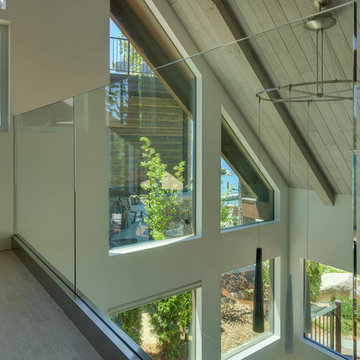緑色の廊下 (竹フローリング、淡色無垢フローリング、茶色い床、白い壁) の写真
絞り込み:
資材コスト
並び替え:今日の人気順
写真 1〜7 枚目(全 7 枚)
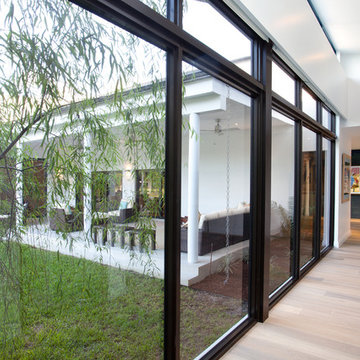
SDH Studio - Architecture and Design
Location: Southwest Ranches, Florida, Florida, USA
Set on a expansive two-acre lot in horse country, Southwest Ranches, Florida.
This project consists on the transformation of a 3700 Sq. Ft. Mediterranean structure to a 6500 Sq. Ft. Contemporary Home.
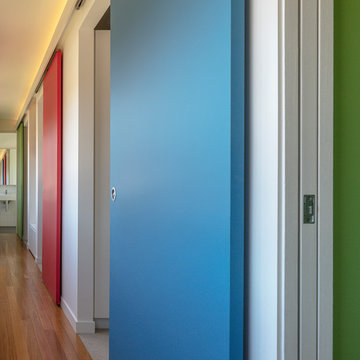
Ben Wrigley
キャンベラにある高級な小さなコンテンポラリースタイルのおしゃれな廊下 (白い壁、竹フローリング、茶色い床) の写真
キャンベラにある高級な小さなコンテンポラリースタイルのおしゃれな廊下 (白い壁、竹フローリング、茶色い床) の写真
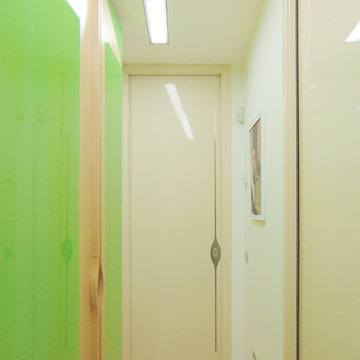
Il corridoio della zona notte riservata ai figli, caratterizzato dall'armadio su misura.
Foto: Giovanni Scopece
他の地域にある中くらいなモダンスタイルのおしゃれな廊下 (白い壁、淡色無垢フローリング、茶色い床) の写真
他の地域にある中くらいなモダンスタイルのおしゃれな廊下 (白い壁、淡色無垢フローリング、茶色い床) の写真
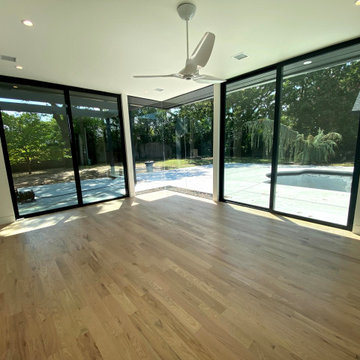
Modern windowed hall with wooden floors, windowed walls, black window trim, and white walls. Two sliding doors.
他の地域にある広いモダンスタイルのおしゃれな廊下 (白い壁、淡色無垢フローリング、茶色い床) の写真
他の地域にある広いモダンスタイルのおしゃれな廊下 (白い壁、淡色無垢フローリング、茶色い床) の写真
緑色の廊下 (竹フローリング、淡色無垢フローリング、茶色い床、白い壁) の写真
1
