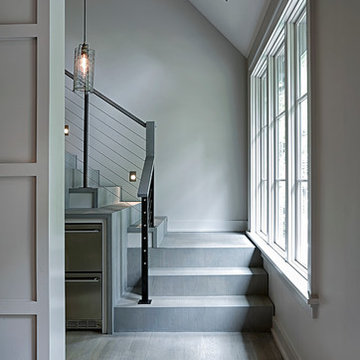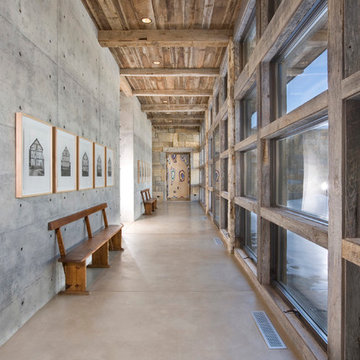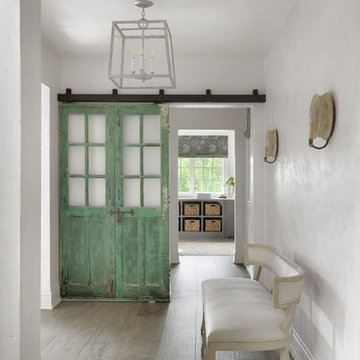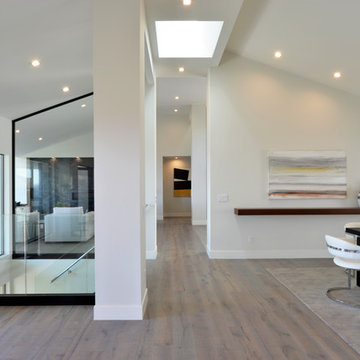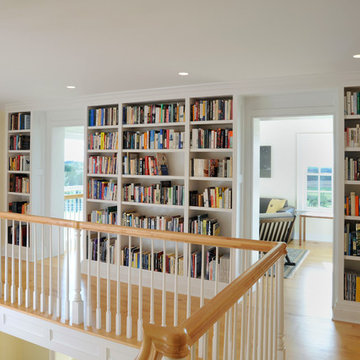グレーの廊下 (セラミックタイルの床、コンクリートの床、ラミネートの床、淡色無垢フローリング) の写真
絞り込み:
資材コスト
並び替え:今日の人気順
写真 1〜20 枚目(全 2,327 枚)
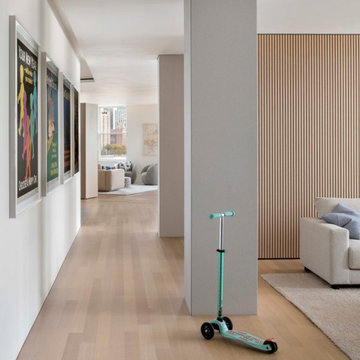
Experience urban sophistication meets artistic flair in this unique Chicago residence. Combining urban loft vibes with Beaux Arts elegance, it offers 7000 sq ft of modern luxury. Serene interiors, vibrant patterns, and panoramic views of Lake Michigan define this dreamy lakeside haven.
The spacious central hallway provides well-lit gallery walls for the clients' collection of art and vintage posters.
---
Joe McGuire Design is an Aspen and Boulder interior design firm bringing a uniquely holistic approach to home interiors since 2005.
For more about Joe McGuire Design, see here: https://www.joemcguiredesign.com/
To learn more about this project, see here:
https://www.joemcguiredesign.com/lake-shore-drive
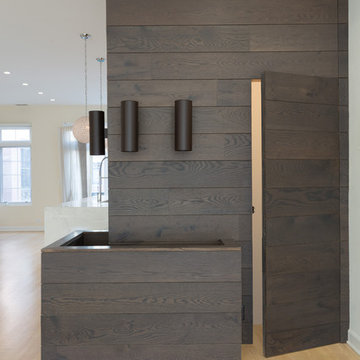
A dark wood panel accent wall was installed to separate the kitchen from the entertainment room. We took advantage of having such a wonderfully, large piece, and designed a hidden closet complete with an automatic door switch to turn on the light. This hidden storage is an excellent way to hide away larger items, such as a ladder, while keeping them near enough and avoiding any hassle.
The storage unit is custom made with wood paneling and includes lights that are setup to hold plant bulbs, perfect for any domestic botanist.
Home located in Chicago's North Side. Designed by Chi Renovations & Design who serve Chicago and it's surrounding suburbs, with an emphasis on the North Side and North Shore. You'll find their work from the Loop through Humboldt Park, Lincoln Park, Skokie, Evanston, Wilmette, and all of the way up to Lake Forest.
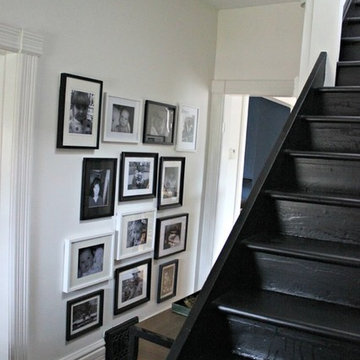
Black and White Hallway
トロントにある低価格の小さなトランジショナルスタイルのおしゃれな廊下 (白い壁、淡色無垢フローリング) の写真
トロントにある低価格の小さなトランジショナルスタイルのおしゃれな廊下 (白い壁、淡色無垢フローリング) の写真
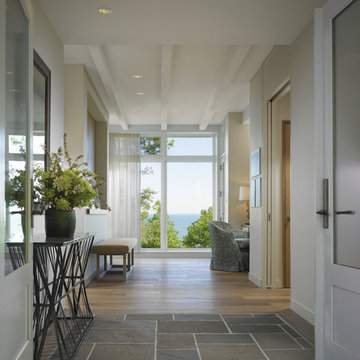
Architect: Celeste Robbins, Robbins Architecture Inc.
Photography By: Hedrich Blessing
“Simple and sophisticated interior and exterior that harmonizes with the site. Like the integration of the flat roof element into the main gabled form next to garage. It negotiates the line between traditional and modernist forms and details successfully.”
This single-family vacation home on the Michigan shoreline accomplished the balance of large, glass window walls with the quaint beach aesthetic found on the neighboring dunes. Drawing from the vernacular language of nearby beach porches, a composition of flat and gable roofs was designed. This blending of rooflines gave the ability to maintain the scale of a beach cottage without compromising the fullness of the lake views.
The result was a space that continuously displays views of Lake Michigan as you move throughout the home. From the front door to the upper bedroom suites, the home reminds you why you came to the water’s edge, and emphasizes the vastness of the lake view.
Marvin Windows helped frame the dramatic lake scene. The products met the performance needs of the challenging lake wind and sun. Marvin also fit within the budget, and the technical support made it easy to design everything from large fixed windows to motorized awnings in hard-to-reach locations.
Featuring:
Marvin Ultimate Awning Window
Marvin Ultimate Casement Window
Marvin Ultimate Swinging French Door
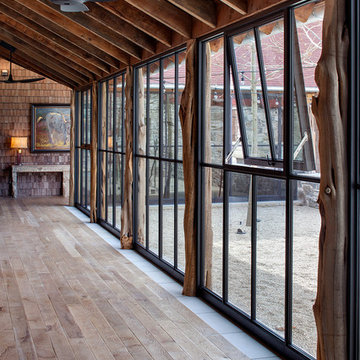
Rehme Steel Windows & Doors
Don B. McDonald, Architect
TMD Builders
Thomas McConnell Photography
オースティンにある広いラスティックスタイルのおしゃれな廊下 (淡色無垢フローリング) の写真
オースティンにある広いラスティックスタイルのおしゃれな廊下 (淡色無垢フローリング) の写真
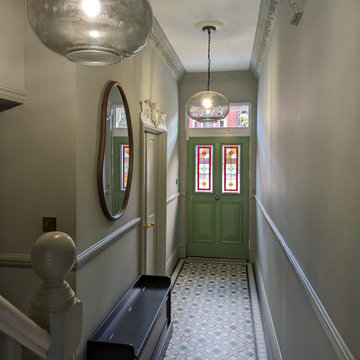
The sourcing and styling of a hallway for a sustainability-led property in Manchester
マンチェスターにある高級な広いモダンスタイルのおしゃれな廊下 (ベージュの壁、セラミックタイルの床、マルチカラーの床) の写真
マンチェスターにある高級な広いモダンスタイルのおしゃれな廊下 (ベージュの壁、セラミックタイルの床、マルチカラーの床) の写真
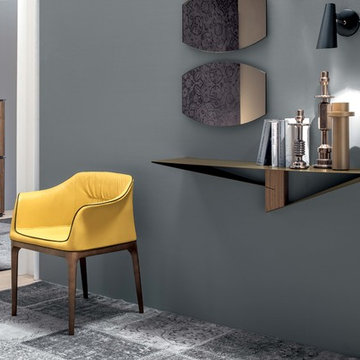
A new global trend in interior décor that veers from exotic to deep in mysterious is the main driving force behind the intricate design of the Mivida Modern Dining Chair. Manufactured in Italy by Tonin Casa, Mivida Dining Chair has a substantially curvilinear structure and unique options for its upholstery and frame. Mivida Dining Chair is available as an armchair or standard side chair featuring ash wood legs in Canaletto walnut, thermal oak or natural oak while its seat can be upholstered in any of the available 21 real soft leather colors or 21 eco leather colors. Piping is available in white, black, mocha and chocolate genuine leather colors.

Reclaimed wood beams are used to trim the ceiling as well as vertically to cover support beams in this Delaware beach house.
シャーロットにある広いビーチスタイルのおしゃれな廊下 (白い壁、淡色無垢フローリング、グレーの床) の写真
シャーロットにある広いビーチスタイルのおしゃれな廊下 (白い壁、淡色無垢フローリング、グレーの床) の写真
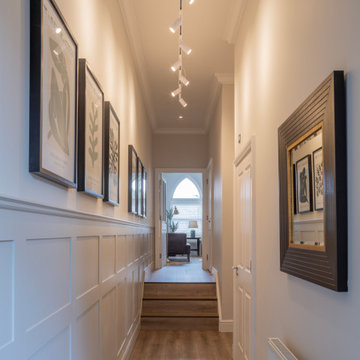
Character is added to this long high ceilinged hallway with well placed track lighting, a collection of co-ordinating artwork and bespoke wall panelling.
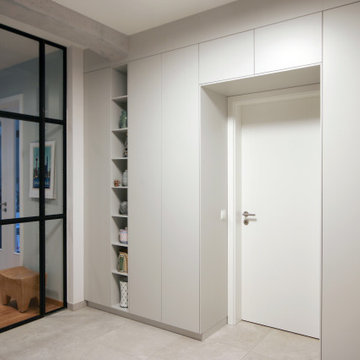
Der Garderobenschrank mit Türüberbau und Regalteil ist hellgrau matt lackiert.
Wegen seiner Tiefe von nur 45 cm hängen die Jacken auf Kleiderstangenquerauszügen.
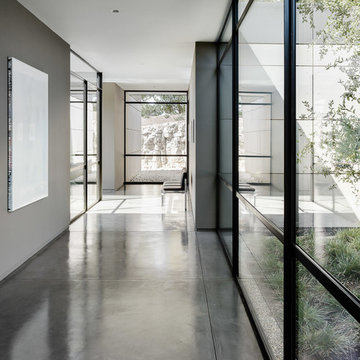
Architectural Record
サンフランシスコにあるラグジュアリーな巨大なコンテンポラリースタイルのおしゃれな廊下 (グレーの壁、コンクリートの床、グレーの床) の写真
サンフランシスコにあるラグジュアリーな巨大なコンテンポラリースタイルのおしゃれな廊下 (グレーの壁、コンクリートの床、グレーの床) の写真
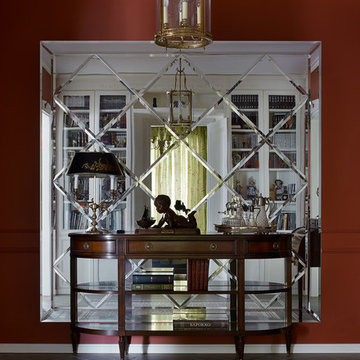
Сергей Ананьев, стилист Наталья Онуфрейчук
モスクワにあるラグジュアリーな中くらいなトラディショナルスタイルのおしゃれな廊下 (赤い壁、セラミックタイルの床) の写真
モスクワにあるラグジュアリーな中くらいなトラディショナルスタイルのおしゃれな廊下 (赤い壁、セラミックタイルの床) の写真
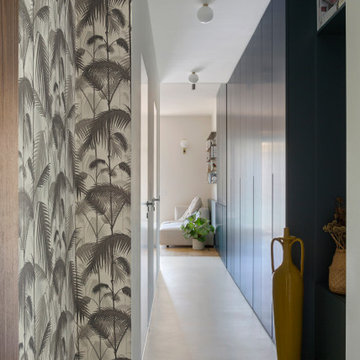
corridoio, dall'ingresso alla zona giorno, A destra un mobile su misura lungo tutta la parete in colore blu ottanio, a sinistra una rientranza dell parete rivestita in carta da parati floreale.
グレーの廊下 (セラミックタイルの床、コンクリートの床、ラミネートの床、淡色無垢フローリング) の写真
1

