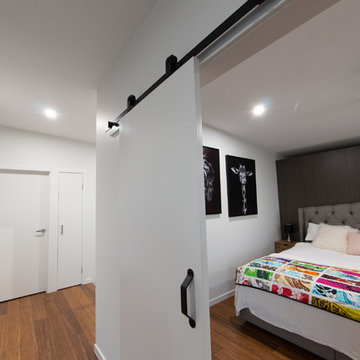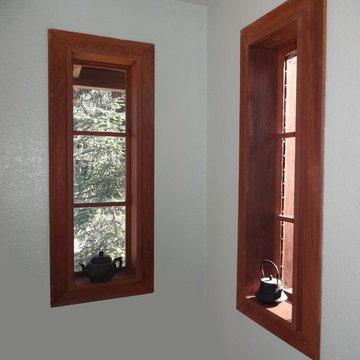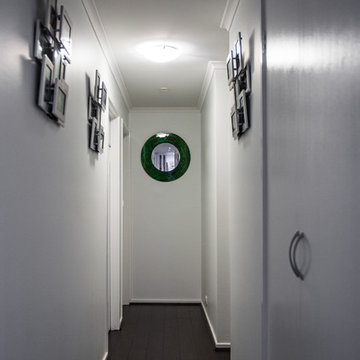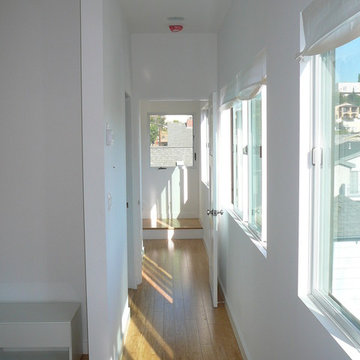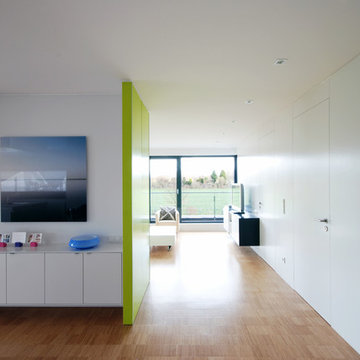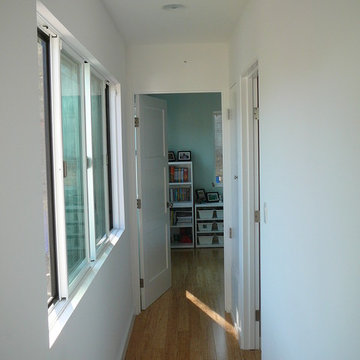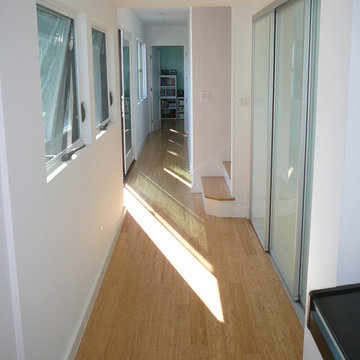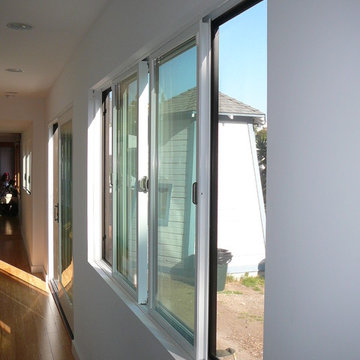グレーの廊下 (竹フローリング、白い壁) の写真
絞り込み:
資材コスト
並び替え:今日の人気順
写真 1〜15 枚目(全 15 枚)
1/4
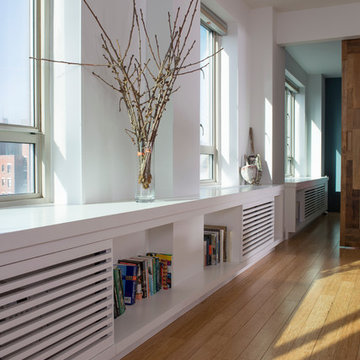
Window ledge with shelving
Photo by Erik Rank
ニューヨークにある小さなコンテンポラリースタイルのおしゃれな廊下 (白い壁、竹フローリング) の写真
ニューヨークにある小さなコンテンポラリースタイルのおしゃれな廊下 (白い壁、竹フローリング) の写真
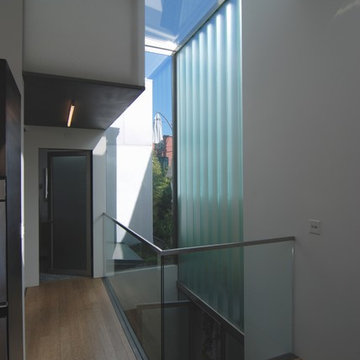
Stair landing leading to Great Room and overlooking Entry
ロサンゼルスにある小さなコンテンポラリースタイルのおしゃれな廊下 (白い壁、竹フローリング) の写真
ロサンゼルスにある小さなコンテンポラリースタイルのおしゃれな廊下 (白い壁、竹フローリング) の写真
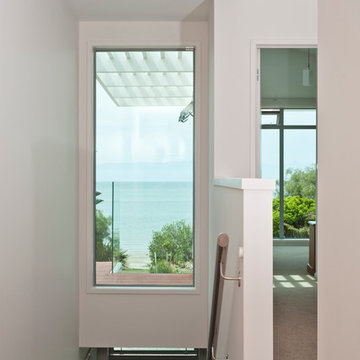
The original house, built in 1989, was designed for the stunning sea views but not for the sun. The owners wanted a warmer, sunny house, with more transparency to enjoy the views from throughout the house. The bottom storey was modified and extended, while most of the upper storey was completely removed and rebuilt. The design utilises part of the original roof form and repeats it to create two roof structures. A flat roofed hallway axis separates them naturally into public and private wings. The use of flat and sloping ceilings creates a richness to the spaces. To maintain privacy while maximising sun, clerestorey windows were used. Double glazing and increased insulation were also added which has created a more comfortable home that maximises the views.
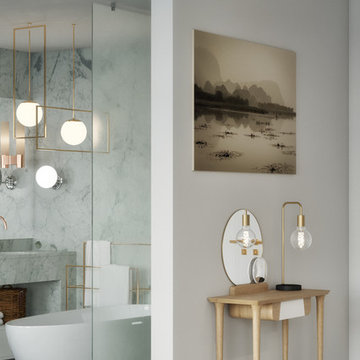
Luxury open space master bedroom design with white walls, furniture in variations of grey, and details of colour to give it more personality. Wooden floor gives the charm needed. Stunning bathroom with a big walk-in shower, bathtub and double sink in marble. Separate WC in marble, built-in closet, office space and terrace.
Copper tones are very present in the project, both in lamps and in the faucets.
Lighting by Aromas del Campo, Photography by Bombay Gallery
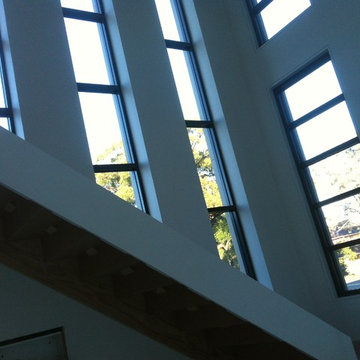
The entry has been painted in neutral colours. This has made the entry look very spacious.
シドニーにあるモダンスタイルのおしゃれな廊下 (白い壁、竹フローリング) の写真
シドニーにあるモダンスタイルのおしゃれな廊下 (白い壁、竹フローリング) の写真
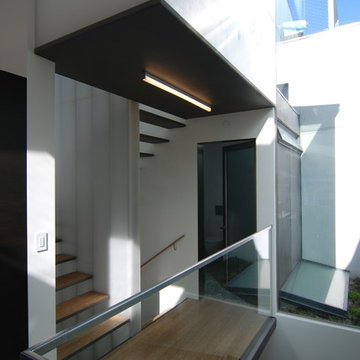
Stair landing bridge leading to Great Room and overlooking Entry
ロサンゼルスにある小さなコンテンポラリースタイルのおしゃれな廊下 (白い壁、竹フローリング) の写真
ロサンゼルスにある小さなコンテンポラリースタイルのおしゃれな廊下 (白い壁、竹フローリング) の写真
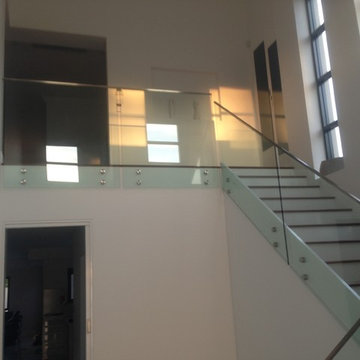
The entry has been painted in neutral colours. This has made the entry look very spacious.
シドニーにあるモダンスタイルのおしゃれな廊下 (白い壁、竹フローリング) の写真
シドニーにあるモダンスタイルのおしゃれな廊下 (白い壁、竹フローリング) の写真
グレーの廊下 (竹フローリング、白い壁) の写真
1
