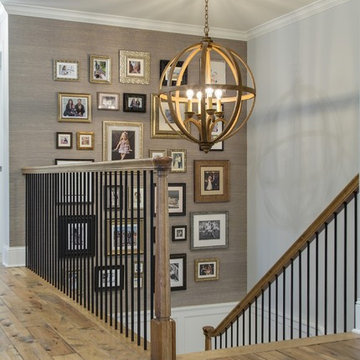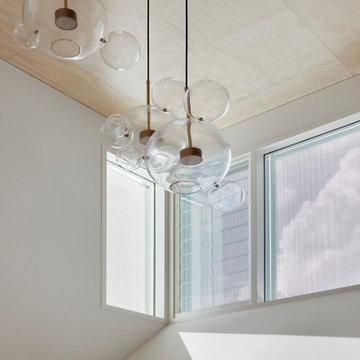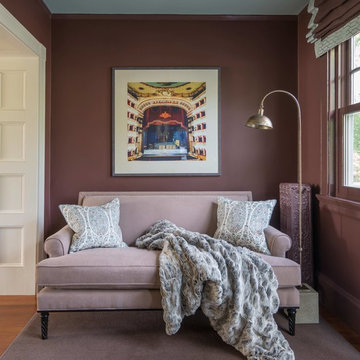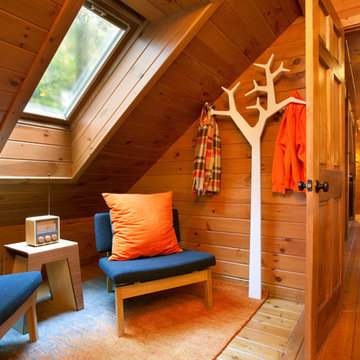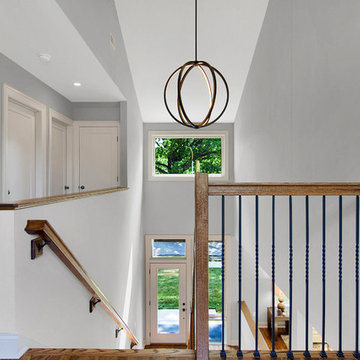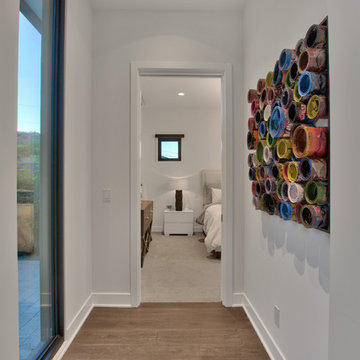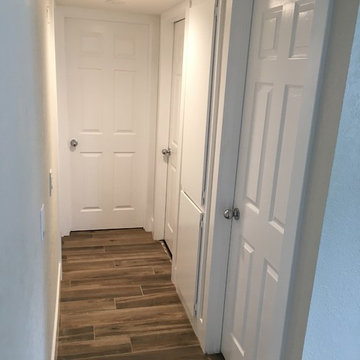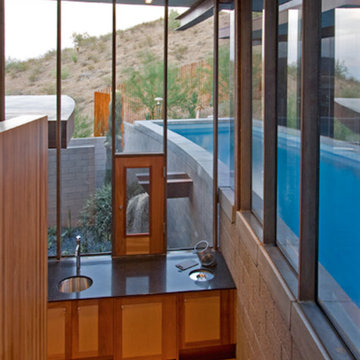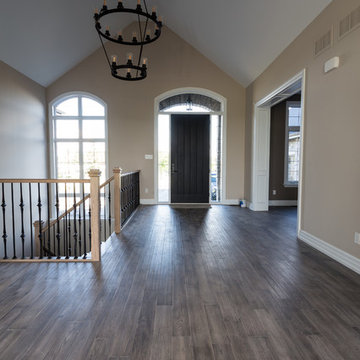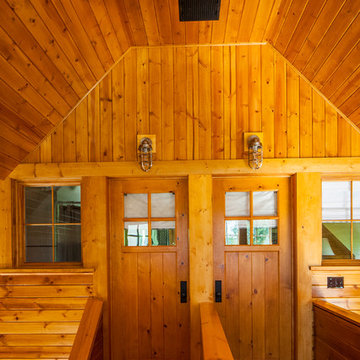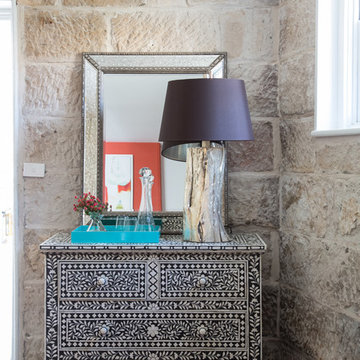グレーの、オレンジの廊下 (無垢フローリング、茶色い壁) の写真
絞り込み:
資材コスト
並び替え:今日の人気順
写真 1〜20 枚目(全 31 枚)
1/5
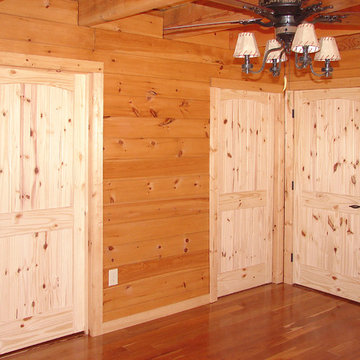
Pictured here are some rustic character-grade Pine doors, or "Knotty Pine". These doors are very rustic with the full character of the wood on display including knots, wormholes, mineral streaks, etc. They also feature "V-grooves" to give the appearance of wood planks for the panels.
Knotty wood doors are a staple of any rustic country style home. We can provide such doors for your home. We specialize in custom wood doors made to your specifications. You can select any wood species, any design, and get your doors in any size. Contact us for more information.
Contact us to discuss your door project.
Call 419-684-9582
Visit https://www.door.cc
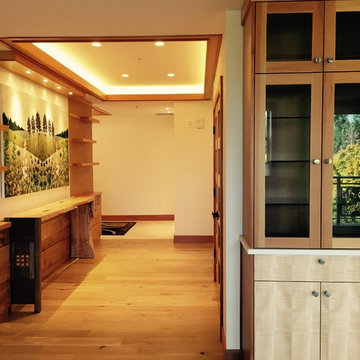
JMB Designs LLC
他の地域にあるお手頃価格の中くらいなコンテンポラリースタイルのおしゃれな廊下 (茶色い壁、無垢フローリング、茶色い床) の写真
他の地域にあるお手頃価格の中くらいなコンテンポラリースタイルのおしゃれな廊下 (茶色い壁、無垢フローリング、茶色い床) の写真
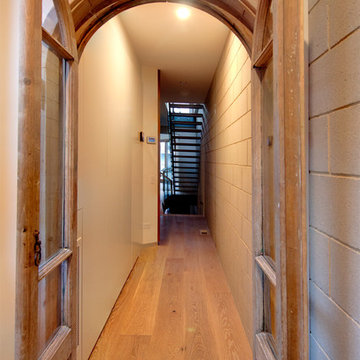
The little hobbit door we reused from the existing house as the entry to the kids study.
Jane McDougall
他の地域にあるお手頃価格の小さなエクレクティックスタイルのおしゃれな廊下 (茶色い壁、無垢フローリング、茶色い床) の写真
他の地域にあるお手頃価格の小さなエクレクティックスタイルのおしゃれな廊下 (茶色い壁、無垢フローリング、茶色い床) の写真
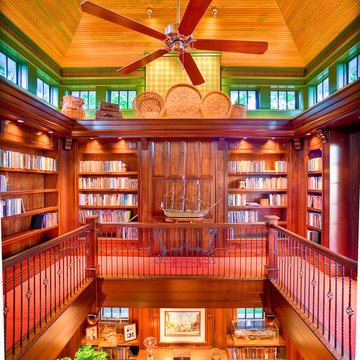
vaulted patina wood bead board ceiling in 2 story library.
Cottage Style home on coveted Bluff Drive in Harbor Springs, Michigan, overlooking the Main Street and Little Traverse Bay.
Architect - Stillwater Architecture, LLC
Construction - Dick Collie Construction
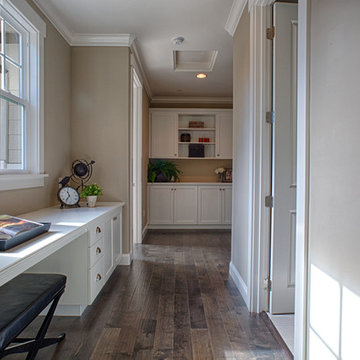
Custom Home Hallway in Walnut Creek, CA
サンフランシスコにあるトラディショナルスタイルのおしゃれな廊下 (茶色い壁、無垢フローリング) の写真
サンフランシスコにあるトラディショナルスタイルのおしゃれな廊下 (茶色い壁、無垢フローリング) の写真
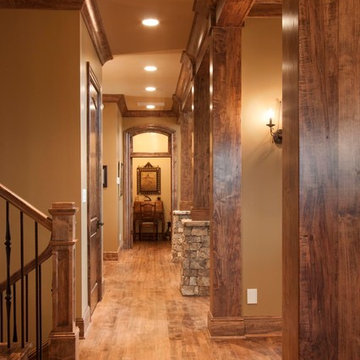
J. Weiland Photography-
Breathtaking Beauty and Luxurious Relaxation awaits in this Massive and Fabulous Mountain Retreat. The unparalleled Architectural Degree, Design & Style are credited to the Designer/Architect, Mr. Raymond W. Smith, https://www.facebook.com/Raymond-W-Smith-Residential-Designer-Inc-311235978898996/, the Interior Designs to Marina Semprevivo, and are an extent of the Home Owners Dreams and Lavish Good Tastes. Sitting atop a mountain side in the desirable gated-community of The Cliffs at Walnut Cove, https://cliffsliving.com/the-cliffs-at-walnut-cove, this Skytop Beauty reaches into the Sky and Invites the Stars to Shine upon it. Spanning over 6,000 SF, this Magnificent Estate is Graced with Soaring Ceilings, Stone Fireplace and Wall-to-Wall Windows in the Two-Story Great Room and provides a Haven for gazing at South Asheville’s view from multiple vantage points. Coffered ceilings, Intricate Stonework and Extensive Interior Stained Woodwork throughout adds Dimension to every Space. Multiple Outdoor Private Bedroom Balconies, Decks and Patios provide Residents and Guests with desired Spaciousness and Privacy similar to that of the Biltmore Estate, http://www.biltmore.com/visit. The Lovely Kitchen inspires Joy with High-End Custom Cabinetry and a Gorgeous Contrast of Colors. The Striking Beauty and Richness are created by the Stunning Dark-Colored Island Cabinetry, Light-Colored Perimeter Cabinetry, Refrigerator Door Panels, Exquisite Granite, Multiple Leveled Island and a Fun, Colorful Backsplash. The Vintage Bathroom creates Nostalgia with a Cast Iron Ball & Claw-Feet Slipper Tub, Old-Fashioned High Tank & Pull Toilet and Brick Herringbone Floor. Garden Tubs with Granite Surround and Custom Tile provide Peaceful Relaxation. Waterfall Trickles and Running Streams softly resound from the Outdoor Water Feature while the bench in the Landscape Garden calls you to sit down and relax a while.
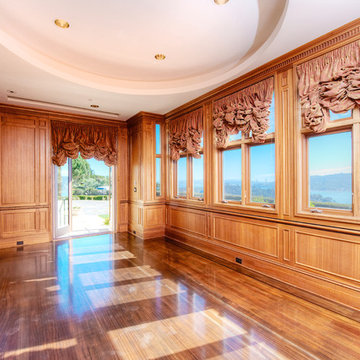
Astonishing luxury and resort-like amenities in this gated, entirely private, and newly-refinished, approximately 14,000 square foot residence on approximately 1.4 level acres.
The living quarters comprise the five-bedroom, five full, and three half-bath main residence; the separate two-level, one bedroom, one and one-half bath guest house with kitchenette; and the separate one bedroom, one bath au pair apartment.
The luxurious amenities include the curved pool, spa, sauna and steam room, tennis court, large level lawns and manicured gardens, recreation/media room with adjacent wine cellar, elevator to all levels of the main residence, four-car enclosed garage, three-car carport, and large circular motor court.
The stunning main residence provides exciting entry doors and impressive foyer with grand staircase and chandelier, large formal living and dining rooms, paneled library, and dream-like kitchen/family area. The en-suite bedrooms are large with generous closet space and the master suite offers a huge lounge and fireplace.
The sweeping views from this property include Mount Tamalpais, Sausalito, Golden Gate Bridge, San Francisco, and the East Bay. Few homes in Marin County can offer the rare combination of privacy, captivating views, and resort-like amenities in newly finished, modern detail.
Total of seven bedrooms, seven full, and four half baths.
185 Gimartin Drive Tiburon CA
Presented by Bill Bullock and Lydia Sarkissian
Decker Bullock Sotheby's International Realty
www.deckerbullocksir.com
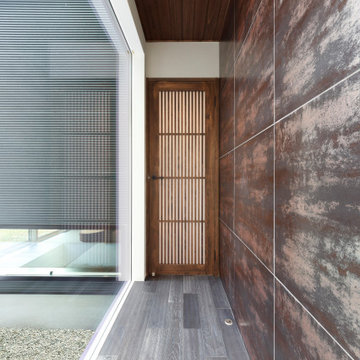
和室へ続く廊下に前室を設け離れのような風情を演出。右手の壁に施したタイルが空間を引き締め、中庭への広がりをより一層魅力的に引き立てています。
他の地域にあるおしゃれな廊下 (茶色い壁、無垢フローリング、グレーの床) の写真
他の地域にあるおしゃれな廊下 (茶色い壁、無垢フローリング、グレーの床) の写真
グレーの、オレンジの廊下 (無垢フローリング、茶色い壁) の写真
1
