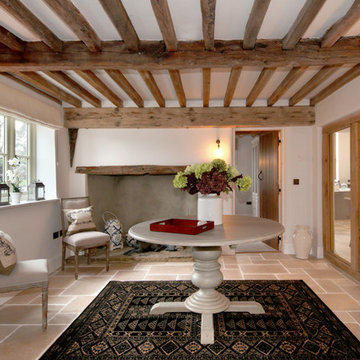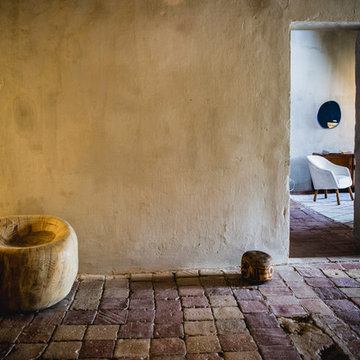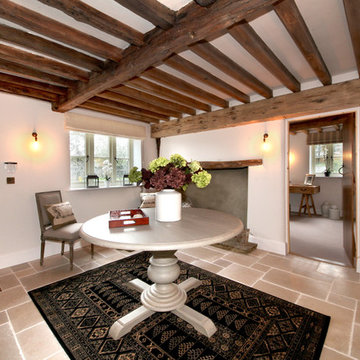ブラウンの廊下 (リノリウムの床、テラコッタタイルの床、グレーの壁) の写真
絞り込み:
資材コスト
並び替え:今日の人気順
写真 1〜11 枚目(全 11 枚)
1/5
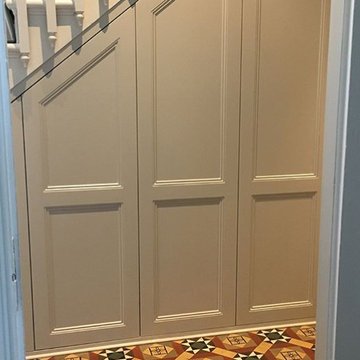
Under stairs cabinetry designed by Otta Design. Hand painted in Farrow and Ball Cornforth White. A combination of pull out cupboards for shoes, shelving and hanging rails for coats, making full use of this dead space under the stairs.
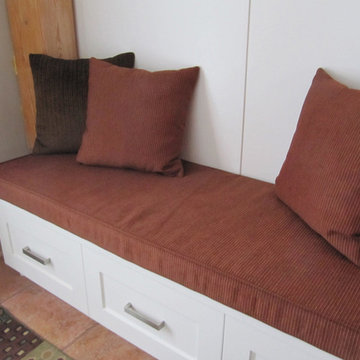
C. Marie Hebson of interiorsBYDESIGNinc.
エドモントンにある低価格の小さなモダンスタイルのおしゃれな廊下 (グレーの壁、テラコッタタイルの床、赤い床) の写真
エドモントンにある低価格の小さなモダンスタイルのおしゃれな廊下 (グレーの壁、テラコッタタイルの床、赤い床) の写真
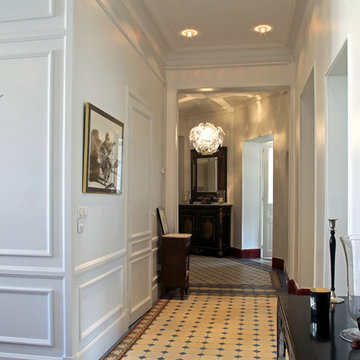
グルノーブルにあるお手頃価格の広いトランジショナルスタイルのおしゃれな廊下 (グレーの壁、テラコッタタイルの床) の写真
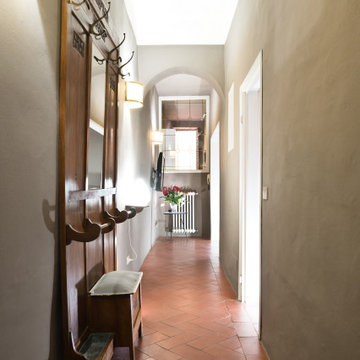
Committenti: Fabio & Ilaria. Ripresa fotografica: impiego obiettivo 24mm su pieno formato; macchina su treppiedi con allineamento ortogonale dell'inquadratura; impiego luce naturale esistente con l'ausilio di luci flash e luci continue 5500°K. Post-produzione: aggiustamenti base immagine; fusione manuale di livelli con differente esposizione per produrre un'immagine ad alto intervallo dinamico ma realistica; rimozione elementi di disturbo. Obiettivo commerciale: realizzazione fotografie di complemento ad annunci su siti web di affitti come Airbnb, Booking, eccetera; pubblicità su social network.
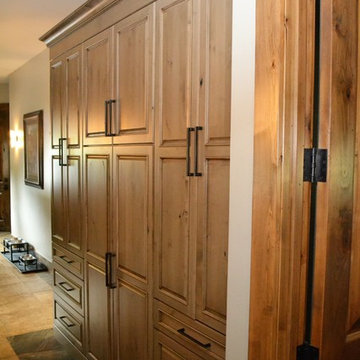
Utility closet storage can be attractive.
アルバカーキにあるお手頃価格の中くらいなトラディショナルスタイルのおしゃれな廊下 (グレーの壁、テラコッタタイルの床) の写真
アルバカーキにあるお手頃価格の中くらいなトラディショナルスタイルのおしゃれな廊下 (グレーの壁、テラコッタタイルの床) の写真
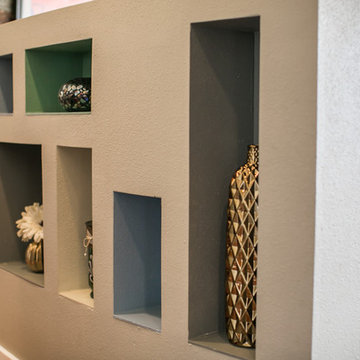
Photos by FotoVan.com. Furniture Provided by CORT Furniture Rental ABQ. Listed by Jan Gilles, Keller Williams. 505-710-6885. Home Staging by http://MAPConsultants.houzz.com. Desert Greens Golf Course, ABQ, NM.
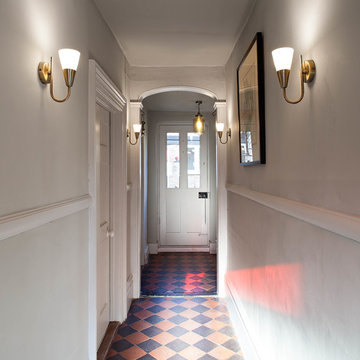
Peter Landers
ケンブリッジシャーにあるお手頃価格の中くらいなカントリー風のおしゃれな廊下 (グレーの壁、テラコッタタイルの床、マルチカラーの床) の写真
ケンブリッジシャーにあるお手頃価格の中くらいなカントリー風のおしゃれな廊下 (グレーの壁、テラコッタタイルの床、マルチカラーの床) の写真
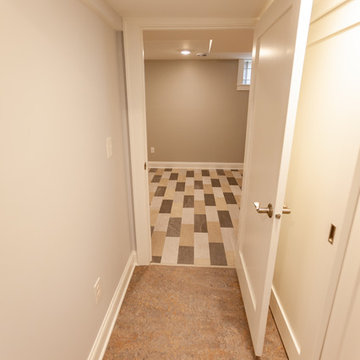
This Arts & Crafts home in the Longfellow neighborhood of Minneapolis was built in 1926 and has all the features associated with that traditional architectural style. After two previous remodels (essentially the entire 1st & 2nd floors) the homeowners were ready to remodel their basement.
The existing basement floor was in rough shape so the decision was made to remove the old concrete floor and pour an entirely new slab. A family room, spacious laundry room, powder bath, a huge shop area and lots of added storage were all priorities for the project. Working with and around the existing mechanical systems was a challenge and resulted in some creative ceiling work, and a couple of quirky spaces!
Custom cabinetry from The Woodshop of Avon enhances nearly every part of the basement, including a unique recycling center in the basement stairwell. The laundry also includes a Paperstone countertop, and one of the nicest laundry sinks you’ll ever see.
Come see this project in person, September 29 – 30th on the 2018 Castle Home Tour.
ブラウンの廊下 (リノリウムの床、テラコッタタイルの床、グレーの壁) の写真
1
