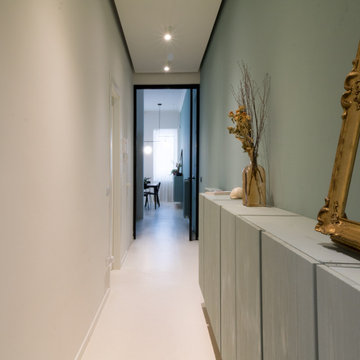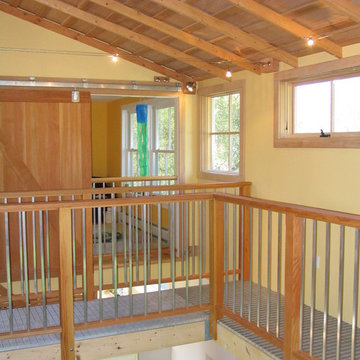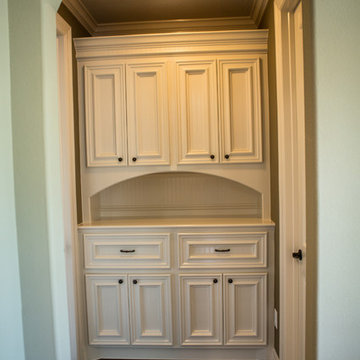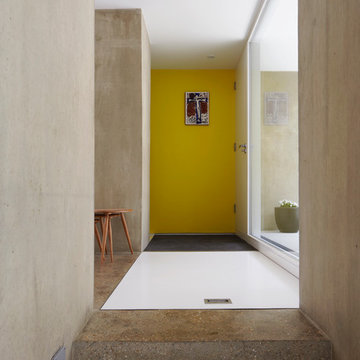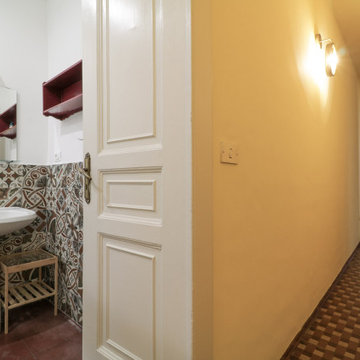ブラウンの廊下 (コンクリートの床、緑の壁、黄色い壁) の写真
絞り込み:
資材コスト
並び替え:今日の人気順
写真 1〜14 枚目(全 14 枚)
1/5
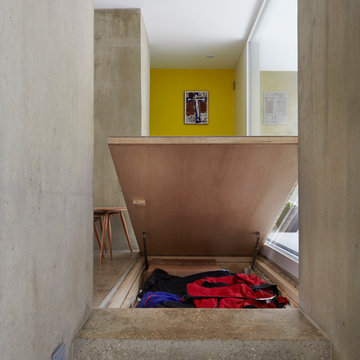
Mel Yates
ケンブリッジシャーにあるお手頃価格の小さなコンテンポラリースタイルのおしゃれな廊下 (グレーの床、黄色い壁、コンクリートの床) の写真
ケンブリッジシャーにあるお手頃価格の小さなコンテンポラリースタイルのおしゃれな廊下 (グレーの床、黄色い壁、コンクリートの床) の写真
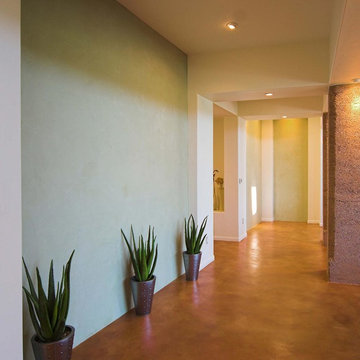
American Clay Porcelina Fairfield Green clay plaster
フェニックスにある中くらいなサンタフェスタイルのおしゃれな廊下 (黄色い壁、コンクリートの床) の写真
フェニックスにある中くらいなサンタフェスタイルのおしゃれな廊下 (黄色い壁、コンクリートの床) の写真

The service entry, with boot storage and sink set into the upper floor. Photo by Emma Cross
メルボルンにあるラグジュアリーな小さなモダンスタイルのおしゃれな廊下 (黄色い壁、コンクリートの床) の写真
メルボルンにあるラグジュアリーな小さなモダンスタイルのおしゃれな廊下 (黄色い壁、コンクリートの床) の写真
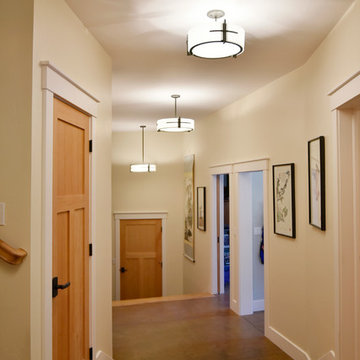
Photography by Heather Mace of RA+A
Architecture + Structural Engineering by Reynolds Ash + Associates.
アルバカーキにある広いトラディショナルスタイルのおしゃれな廊下 (黄色い壁、コンクリートの床) の写真
アルバカーキにある広いトラディショナルスタイルのおしゃれな廊下 (黄色い壁、コンクリートの床) の写真
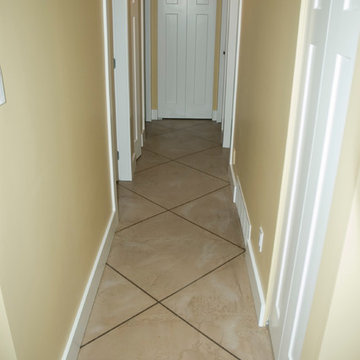
Fully sealed concrete overlay to replicate 30"x30" tiles
バンクーバーにある小さなトラディショナルスタイルのおしゃれな廊下 (黄色い壁、コンクリートの床) の写真
バンクーバーにある小さなトラディショナルスタイルのおしゃれな廊下 (黄色い壁、コンクリートの床) の写真
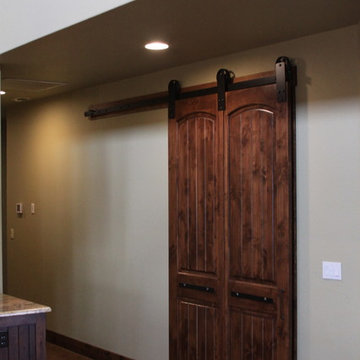
This barn door is stained alder utilizes a steel strap for the guide and steel rollers.
オースティンにあるラスティックスタイルのおしゃれな廊下 (緑の壁、コンクリートの床) の写真
オースティンにあるラスティックスタイルのおしゃれな廊下 (緑の壁、コンクリートの床) の写真
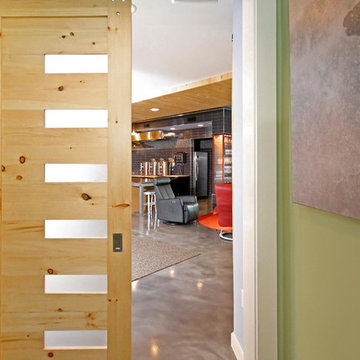
Jennifer Coates - photographer
高級な中くらいなコンテンポラリースタイルのおしゃれな廊下 (コンクリートの床、緑の壁、茶色い床) の写真
高級な中くらいなコンテンポラリースタイルのおしゃれな廊下 (コンクリートの床、緑の壁、茶色い床) の写真
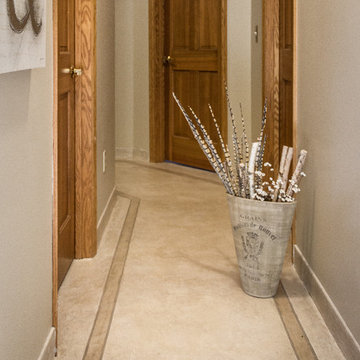
This Granicrete hallway features neutral colors and subtle detailing that make it a functional piece for the home.
Photographer Credit - Becky Ankeny Design
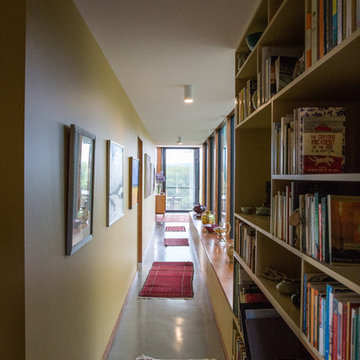
Whilst the exterior is wrapped in a dark, steely veneer, alcoves at the edge of the living spaces, gallery and workshop are softened by a timber lining, which reappears throughout the interior to offset the concrete floors and feature elements.
From the surrounding farmland the building appears as an ancillary out house that recedes into its surroundings. But from within the series of spaces, the house expands to provided an intimate connection to the landscape. Through this combination of exploiting view opportunities whilst minimising the visual impact of the building, Queechy House takes advantage of the agricultural landscape without disrupting it.
ブラウンの廊下 (コンクリートの床、緑の壁、黄色い壁) の写真
1
