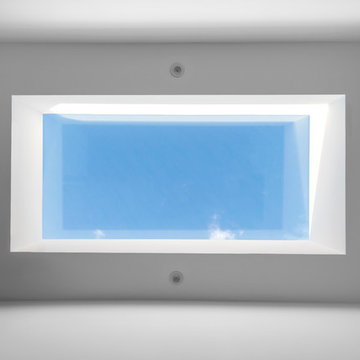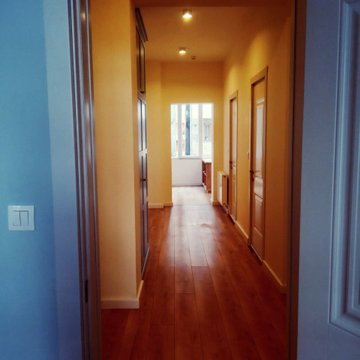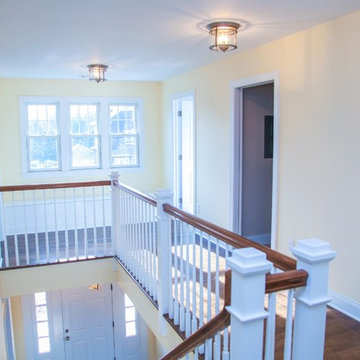青い廊下 (紫の壁、黄色い壁) の写真
絞り込み:
資材コスト
並び替え:今日の人気順
写真 1〜15 枚目(全 15 枚)
1/4
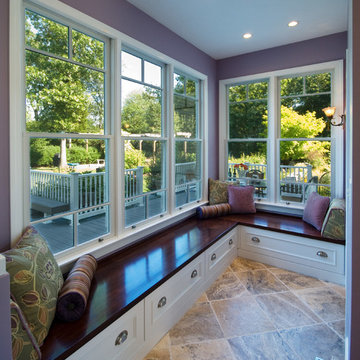
Design: Gary Moyer Architect & Modern Yankee Builders
Construction: Modern Yankee Builders
Photography: On The Spot Photography
プロビデンスにあるトランジショナルスタイルのおしゃれな廊下 (紫の壁) の写真
プロビデンスにあるトランジショナルスタイルのおしゃれな廊下 (紫の壁) の写真
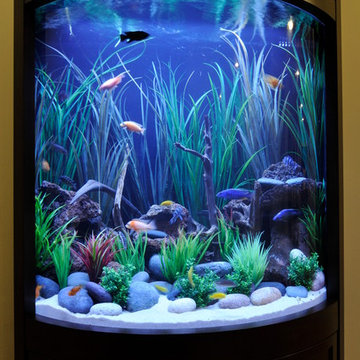
This design has a natural look of white sand substrate, rocks, plants and driftwood which allows the brightly colored fish stand out.
ヒューストンにある広いトランジショナルスタイルのおしゃれな廊下 (黄色い壁、無垢フローリング、茶色い床) の写真
ヒューストンにある広いトランジショナルスタイルのおしゃれな廊下 (黄色い壁、無垢フローリング、茶色い床) の写真
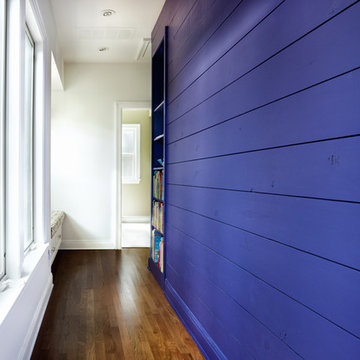
Design by Mark Evans
Project Management by Jay Schaefer
Photos by Paul Finkel
オースティンにあるコンテンポラリースタイルのおしゃれな廊下 (紫の壁、無垢フローリング) の写真
オースティンにあるコンテンポラリースタイルのおしゃれな廊下 (紫の壁、無垢フローリング) の写真
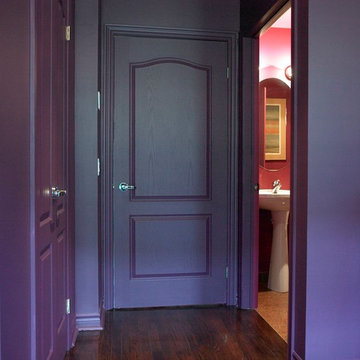
Nigel Dickson
トロントにある中くらいなトランジショナルスタイルのおしゃれな廊下 (紫の壁、無垢フローリング) の写真
トロントにある中くらいなトランジショナルスタイルのおしゃれな廊下 (紫の壁、無垢フローリング) の写真
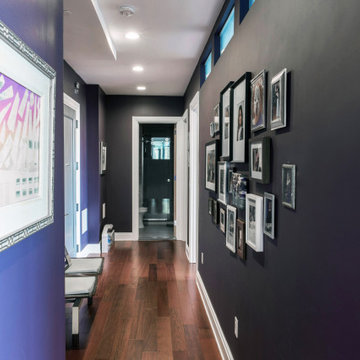
Modern purple hallway design in a Brooklyn apartment.
ニューヨークにあるお手頃価格の小さなコンテンポラリースタイルのおしゃれな廊下 (紫の壁、濃色無垢フローリング、茶色い床) の写真
ニューヨークにあるお手頃価格の小さなコンテンポラリースタイルのおしゃれな廊下 (紫の壁、濃色無垢フローリング、茶色い床) の写真
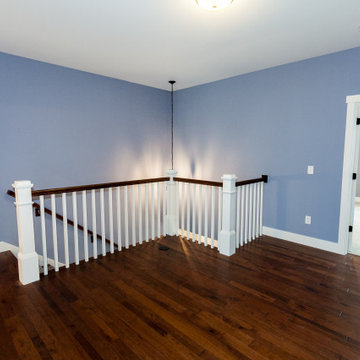
The large, open landing in the second story of this mdoern farm house is suitable for a variety of flexible uses. From playrooms to extra entertaining space, the area is well lit and has electrical drops to accomodate televisions and other items.
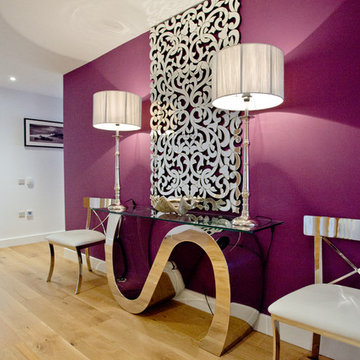
Jan McGready Photograhy
コーンウォールにある中くらいなエクレクティックスタイルのおしゃれな廊下 (紫の壁、無垢フローリング) の写真
コーンウォールにある中くらいなエクレクティックスタイルのおしゃれな廊下 (紫の壁、無垢フローリング) の写真
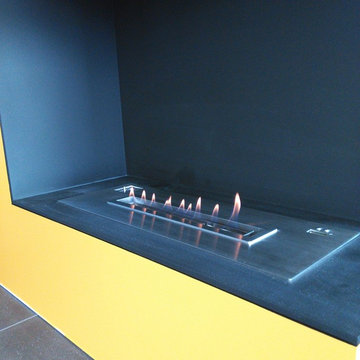
1. Automatic bioethanol burner extinction or ignition ordered by electric board and a Button ON/OFF and remote control.
2. Material in stainless and MDF.
3. Separately bio-ethanol tank and burning hearth
4. Co2 Safety infrared detector which stops the fire in the event of reaching un-authorized levels.
5. Automatic electric pump to fill the burner
6. With electronic heat detectors, it will automatice extinction when the temperature reaching the un-authorized levels.
7. AC charger or battery charger with battery loader.
8, With audio effect.
9. OEM service provided, please contact with us for more informations and models
Related other models of intelligent insert ventless alcohol bioethanol fireplaces:
Automatic insert bioEthanol fireplace AF66 (66X24X11.5cm)
Automatic insert bioEthanol fireplace AF100 (100X24X12.5cm)
Automatic insert bioEthanol fireplace AF120 (120X24X21.5cm)
Automatic insert bioEthanol fireplace AF150 (150X24X21.5cm)
Automatic insert bioEthanol fireplace AF180 (180X24X21.5cm)
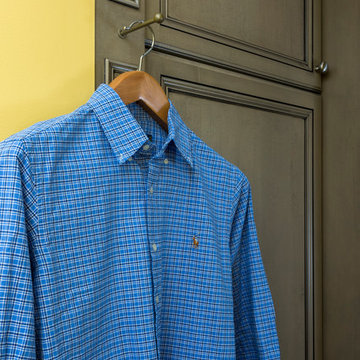
This built-in wardrobe provides the man of the house with organized storage for all his clothes. We took over his old closet to make room for a large shower in the master bath and this wardrobe is how we kept him happy!
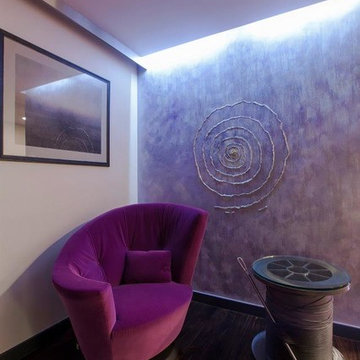
Swivel armchair Giorgetti. Wall picture handcrafted by designer Arevik Grigoryan
他の地域にあるコンテンポラリースタイルのおしゃれな廊下 (紫の壁、濃色無垢フローリング) の写真
他の地域にあるコンテンポラリースタイルのおしゃれな廊下 (紫の壁、濃色無垢フローリング) の写真
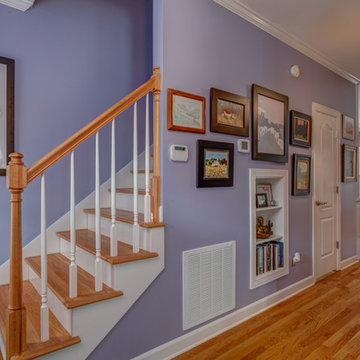
We updated this beautiful Craftsman home with new interior and exterior paint, new carpet and flooring, as well as adding on living room and master suite additions. The two-story addition also adds a new deck upstairs with stunning views of downtown skylines.
Downstairs, we updated the kitchen counter tops and back splash, the sink, and the faucet. The kitchen opens up into the new living room addition that features a three-panel Nanawall door that opens completely onto the back courtyard area. Open or closed, the Nanawall door truly invites the outdoors in!
Upstairs the new master suite bath room sees a new threshold-free shower, a custom vanity and new floors. The suite boasts a coffee bar for early mornings, as well as a walk-in closet with all new custom cabinets and shelves for clothing and shoes. The French doors open onto the new deck where the homeowners can relax after work and watch the sun set over the downtown skyline.
Ryan Long Photography
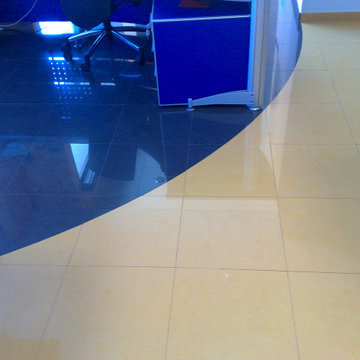
Acondicionamiento de nave para uso de oficina de
unos 275 metros cuadrados construidos en dos plantas. Se realizaron todos los acabados de la nave,
encargándonos incluso del suministro y colocación de todo el mobiliario.
Revestimiento decorativo de fibra de vidrio. Ideal para paredes o techos interiores en edificios nuevos o antiguos. En combinación con pinturas de alta calidad aportan a cada ambiente un carácter personal además de proporcionar una protección especial en paredes para zonas de tráfico intenso, así como, la eliminación de fisuras. Estable, resistente y permeable al vapor.
Suministro y colocación de alicatado con azulejo liso, recibido con mortero de cemento, extendido sobre toda la cara posterior de la pieza y ajustado a punta de paleta, rellenando con el mismo mortero los huecos que pudieran quedar. Incluso parte proporcional de preparación de la superficie soporte mediante humedecido de la fábrica, salpicado con mortero de cemento fluido y repicado de la superficie de elementos de hormigón; replanteo, cortes, cantoneras de PVC, y juntas; rejuntado con lechada de cemento blanco.
Suministro y colocación de pavimento laminado, de lamas, resistencia a la abrasión AC4, formado por tablero hidrófugo, de 3 tablillas, cara superior de laminado decorativo de una capa superficial de protección plástica. Todo el conjunto instalado en sistema flotante machihembrado sobre manta de espuma, para aislamiento a ruido de impacto. Incluso parte proporcional de molduras cubrejuntas, y accesorios de montaje para el pavimento laminado.
Solado porcelanato en dos colores, acabado pulido. Incluso cortes especiales circulares.
青い廊下 (紫の壁、黄色い壁) の写真
1
