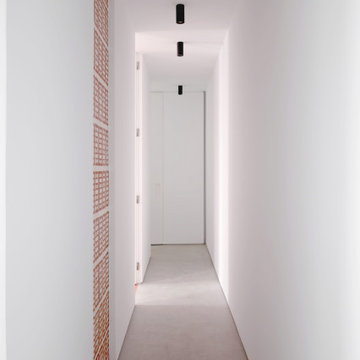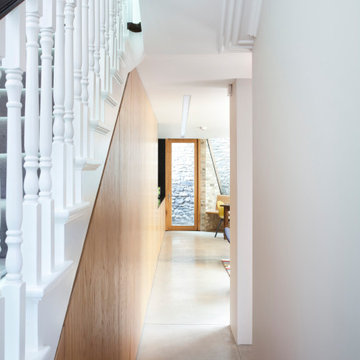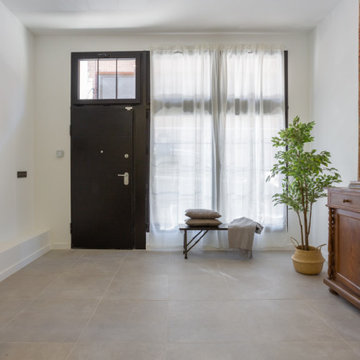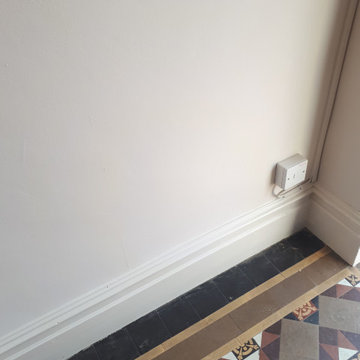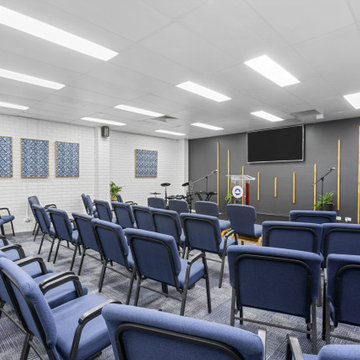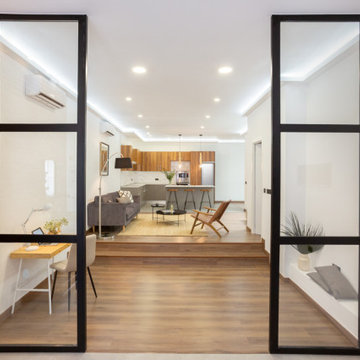青い、白い廊下 (グレーの床、レンガ壁) の写真
絞り込み:
資材コスト
並び替え:今日の人気順
写真 1〜10 枚目(全 10 枚)
1/5

In the early 50s, Herbert and Ruth Weiss attended a lecture by Bauhaus founder Walter Gropius hosted by MIT. They were fascinated by Gropius’ description of the ‘Five Fields’ community of 60 houses he and his firm, The Architect’s Collaborative (TAC), were designing in Lexington, MA. The Weiss’ fell in love with Gropius’ vision for a grouping of 60 modern houses to be arrayed around eight acres of common land that would include a community pool and playground. They soon had one of their own.The original, TAC-designed house was a single-slope design with a modest footprint of 800 square feet. Several years later, the Weiss’ commissioned modernist architect Henry Hoover to add a living room wing and new entry to the house. Hoover’s design included a wall of glass which opens to a charming pond carved into the outcropping of granite ledge.
After living in the house for 65 years, the Weiss’ sold the house to our client, who asked us to design a renovation that would respect the integrity of the vintage modern architecture. Our design focused on reorienting the kitchen, opening it up to the family room. The bedroom wing was redesigned to create a principal bedroom with en-suite bathroom. Interior finishes were edited to create a more fluid relationship between the original TAC home and Hoover’s addition. We worked closely with the builder, Patriot Custom Homes, to install Solar electric panels married to an efficient heat pump heating and cooling system. These updates integrate modern touches and high efficiency into a striking piece of architectural history.
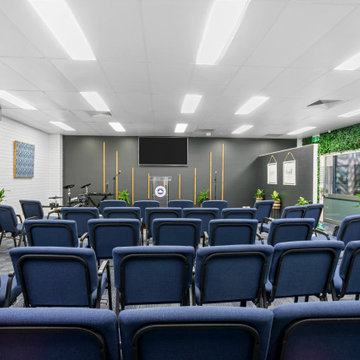
After Photo
Main congregation area
ブリスベンにあるお手頃価格の中くらいなコンテンポラリースタイルのおしゃれな廊下 (グレーの壁、カーペット敷き、グレーの床、レンガ壁) の写真
ブリスベンにあるお手頃価格の中くらいなコンテンポラリースタイルのおしゃれな廊下 (グレーの壁、カーペット敷き、グレーの床、レンガ壁) の写真
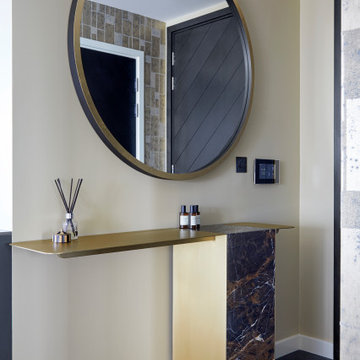
Inspired by the sense of lightweight, MASTER console uses a gracefully thin brass sheet which embraces an extraordinary and rich heavy stone. The best craftsmanship was combined with top quality materials making this product a masterpiece of engineering.
The extra large wall mirror has a simplicity which gives it its contemporary character. Suitable for any room in the house, and especially stunning hanging above a fireplace or a console.
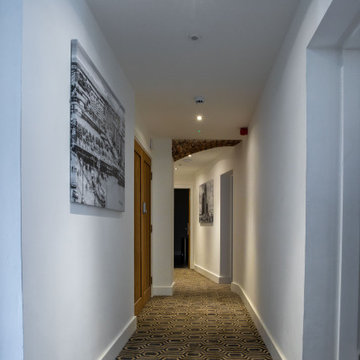
contemporary hallway between the apartments. We did this gallery style and showcased some artwork to bring the space to life.
他の地域にある低価格の広いコンテンポラリースタイルのおしゃれな廊下 (白い壁、カーペット敷き、グレーの床、表し梁、レンガ壁) の写真
他の地域にある低価格の広いコンテンポラリースタイルのおしゃれな廊下 (白い壁、カーペット敷き、グレーの床、表し梁、レンガ壁) の写真
青い、白い廊下 (グレーの床、レンガ壁) の写真
1
