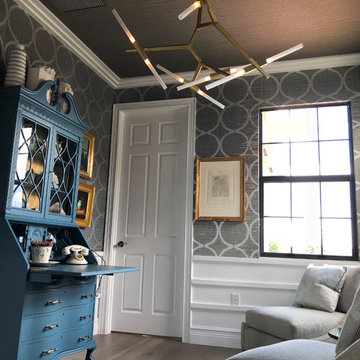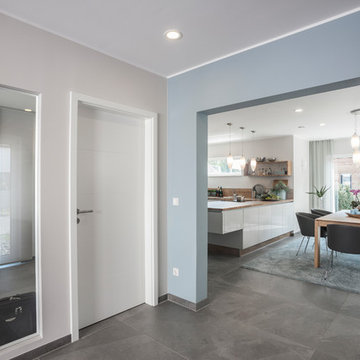黒い廊下 (グレーの床、ターコイズの床、マルチカラーの壁) の写真
絞り込み:
資材コスト
並び替え:今日の人気順
写真 1〜9 枚目(全 9 枚)
1/5
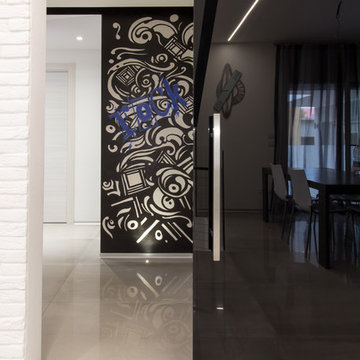
Dettaglio della porta scorrevole in vetro che separa la zona giorno dalla zona notte. In secondo piano il murales decorativo alle pareti del disimpegno.
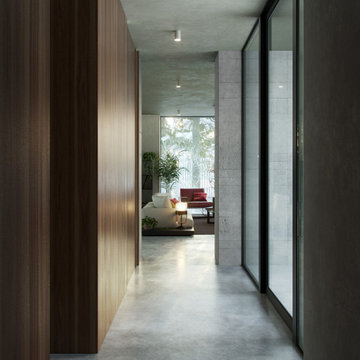
Proyecto de visualización con animación 3d.
Animacion 3d visible en la web.
バレンシアにあるモダンスタイルのおしゃれな廊下 (マルチカラーの壁、コンクリートの床、グレーの床、板張り壁) の写真
バレンシアにあるモダンスタイルのおしゃれな廊下 (マルチカラーの壁、コンクリートの床、グレーの床、板張り壁) の写真
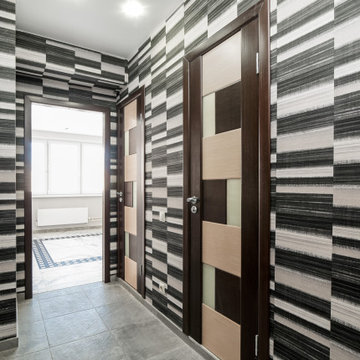
Коридор в 2х комнатной новостройке
モスクワにあるお手頃価格の中くらいなおしゃれな廊下 (マルチカラーの壁、セラミックタイルの床、グレーの床、壁紙、白い天井) の写真
モスクワにあるお手頃価格の中くらいなおしゃれな廊下 (マルチカラーの壁、セラミックタイルの床、グレーの床、壁紙、白い天井) の写真
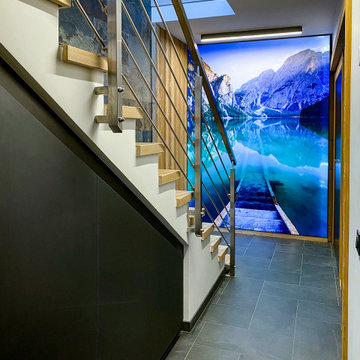
Aménagement du couloir de distribution et descente d'escalier d'un sous-sol.
Design et installation d'un mur habillé avec un caisson photo rétroéclairé afin de donner une sensation de profondeur.
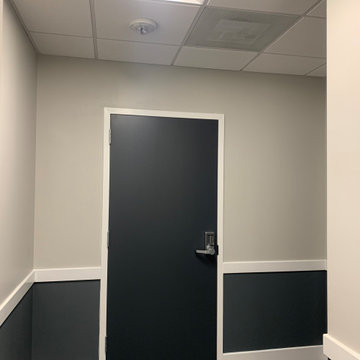
In this project we relocated the front door 10 inches to the right to fit with customer's preference. Completed the demolition to create the new space for the opening. Performed the framing and door installation. Added new drywall and matched trim pieces. Finished by priming & painting new drywall to match the existing hallway walls.
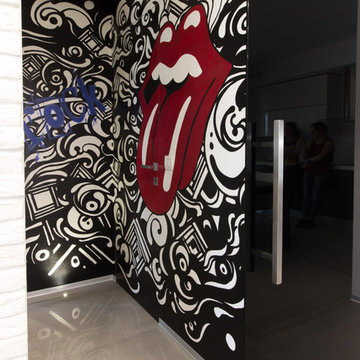
Ingresso al disimpegno alla zona notte visto dal soggiorno. La porta è realizzata su misura in vetro nero scorrevole
他の地域にある小さなコンテンポラリースタイルのおしゃれな廊下 (マルチカラーの壁、磁器タイルの床、グレーの床) の写真
他の地域にある小さなコンテンポラリースタイルのおしゃれな廊下 (マルチカラーの壁、磁器タイルの床、グレーの床) の写真
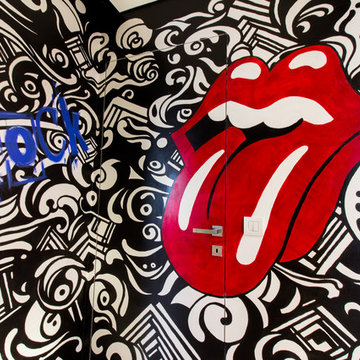
vista del disimpegno alla zona notte. Gli accessi alle camere sono realizzati con porte filomuro decorate, assieme alle pareti, con un murales personalizzato realizzato da un artista locale
黒い廊下 (グレーの床、ターコイズの床、マルチカラーの壁) の写真
1
