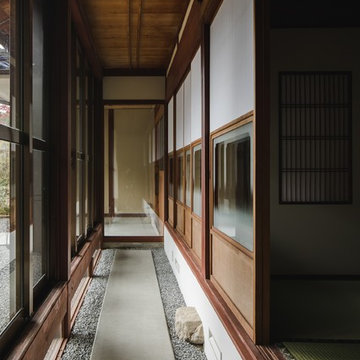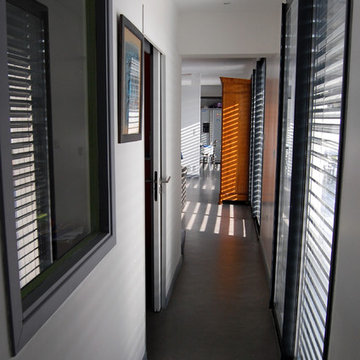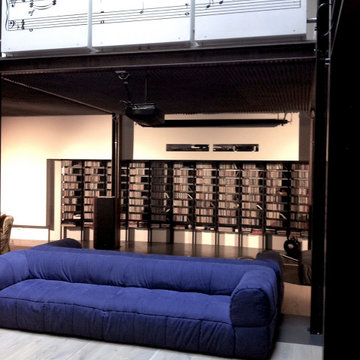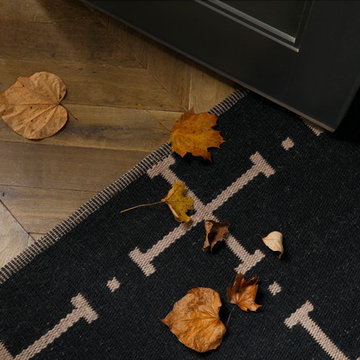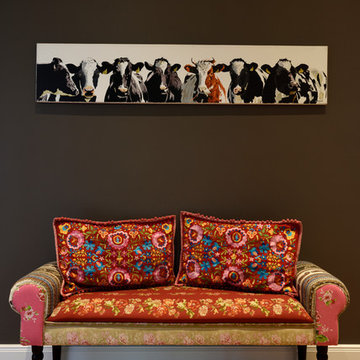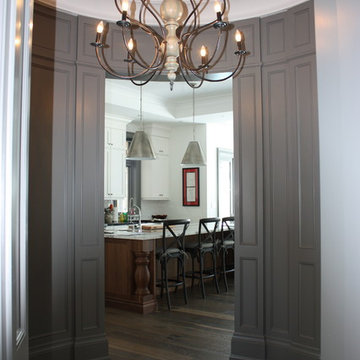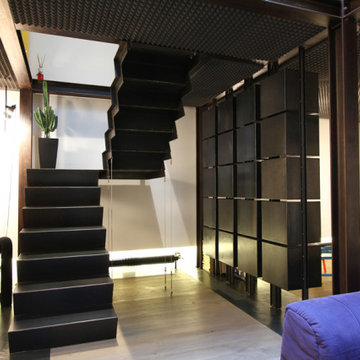巨大な黒い廊下 (コンクリートの床、ラミネートの床、無垢フローリング) の写真
並び替え:今日の人気順
写真 1〜18 枚目(全 18 枚)
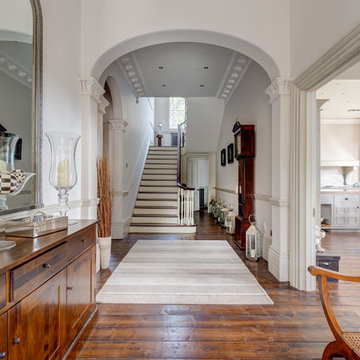
A elegant entrance hall and staircase in a beautifully restored Victorian Villa by the Sea in South Devon. Colin Cadle Photography, Photo Styling Jan Cadle
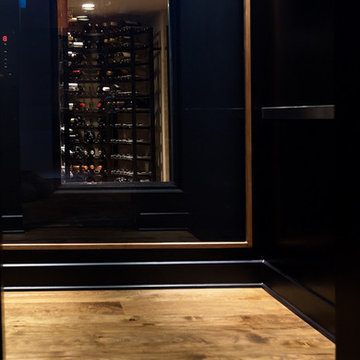
This home has it all! The basement level features a wine vault and tasting room. The elevator walls looks into the wine vault as you arrive at the lower level.
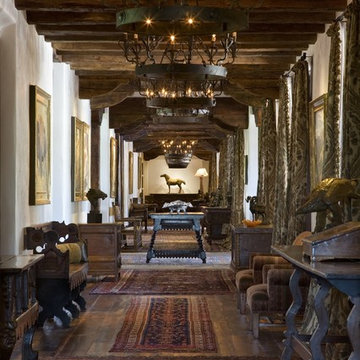
Dave Lyon Architects // Gordon Gregory Photography
他の地域にあるラグジュアリーな巨大なラスティックスタイルのおしゃれな廊下 (白い壁、無垢フローリング) の写真
他の地域にあるラグジュアリーな巨大なラスティックスタイルのおしゃれな廊下 (白い壁、無垢フローリング) の写真
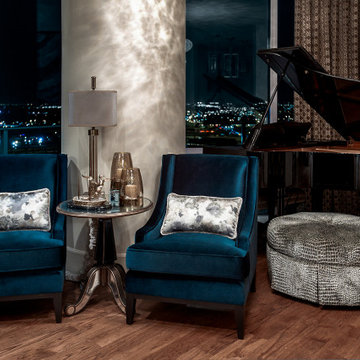
This contemporary living room is filled with antique gold accents that complement the blue and grey tones. The sofas are custom upholstered with luxurious grey leather and styled with custom pillows made with the finest fabrics. Mid-century furnishings complement the contemporary aesthetic of the room.
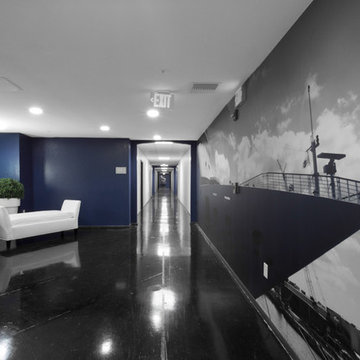
Lesley Davies Photogrpahy
タンパにある高級な巨大なコンテンポラリースタイルのおしゃれな廊下 (青い壁、コンクリートの床、茶色い床) の写真
タンパにある高級な巨大なコンテンポラリースタイルのおしゃれな廊下 (青い壁、コンクリートの床、茶色い床) の写真
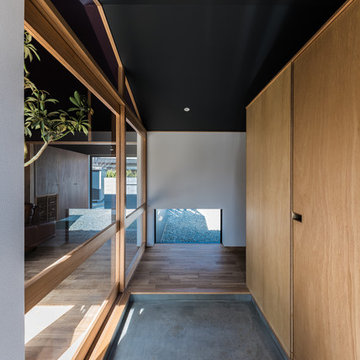
広い敷地に建つ平屋の三世代同居住宅 PHOTO by 小泉一斉
他の地域にある巨大なコンテンポラリースタイルのおしゃれな廊下 (白い壁、コンクリートの床、グレーの床) の写真
他の地域にある巨大なコンテンポラリースタイルのおしゃれな廊下 (白い壁、コンクリートの床、グレーの床) の写真
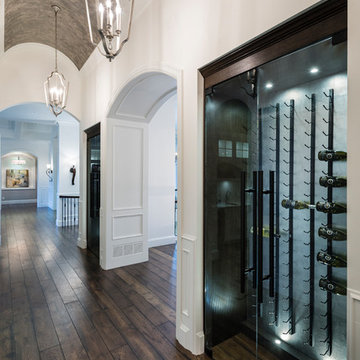
The “Rustic Classic” is a 17,000 square foot custom home built for a special client, a famous musician who wanted a home befitting a rockstar. This Langley, B.C. home has every detail you would want on a custom build.
For this home, every room was completed with the highest level of detail and craftsmanship; even though this residence was a huge undertaking, we didn’t take any shortcuts. From the marble counters to the tasteful use of stone walls, we selected each material carefully to create a luxurious, livable environment. The windows were sized and placed to allow for a bright interior, yet they also cultivate a sense of privacy and intimacy within the residence. Large doors and entryways, combined with high ceilings, create an abundance of space.
A home this size is meant to be shared, and has many features intended for visitors, such as an expansive games room with a full-scale bar, a home theatre, and a kitchen shaped to accommodate entertaining. In any of our homes, we can create both spaces intended for company and those intended to be just for the homeowners - we understand that each client has their own needs and priorities.
Our luxury builds combine tasteful elegance and attention to detail, and we are very proud of this remarkable home. Contact us if you would like to set up an appointment to build your next home! Whether you have an idea in mind or need inspiration, you’ll love the results.
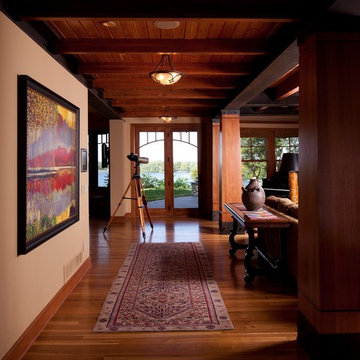
MA Peterson
www.mapeterson.com
ミネアポリスにある巨大なトラディショナルスタイルのおしゃれな廊下 (ベージュの壁、無垢フローリング) の写真
ミネアポリスにある巨大なトラディショナルスタイルのおしゃれな廊下 (ベージュの壁、無垢フローリング) の写真
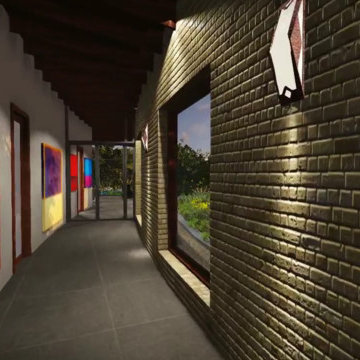
R Michael Lee view of gallery
link to video for this project https://youtu.be/EVSd_GLbNKs
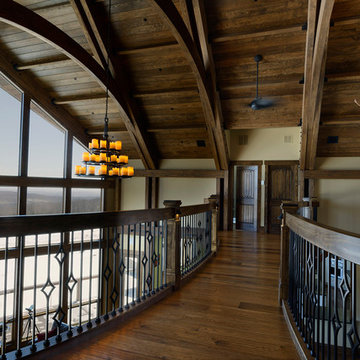
The soaring ceiling, custom beams and railings of the bridge above the living room of this mountain home. Photo by Drive Brand Studio/Bruce Luetters.
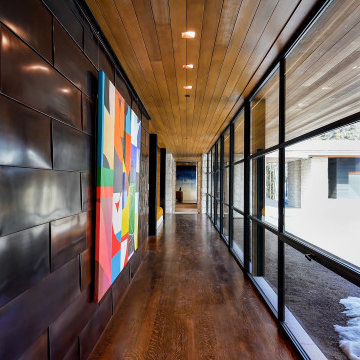
This hall of windows on the main floor maintains the overall effect of panoramic openness and abundance of natural light, with complimentary copper-cladding to softly reflect.
Custom windows, doors, and hardware designed and furnished by Thermally Broken Steel USA.
Other sources:
Kuro Shou Sugi Ban Charred Cypress Cladding, Oak floors, and Hemlock ceilings by reSAWN TIMBER Co.
巨大な黒い廊下 (コンクリートの床、ラミネートの床、無垢フローリング) の写真
1
