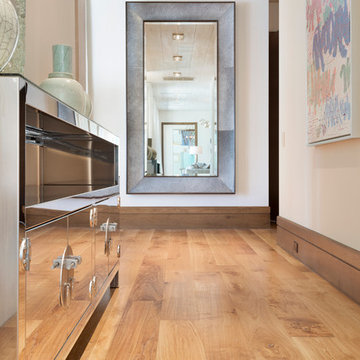中くらいなベージュの廊下 (竹フローリング) の写真
絞り込み:
資材コスト
並び替え:今日の人気順
写真 1〜13 枚目(全 13 枚)
1/4
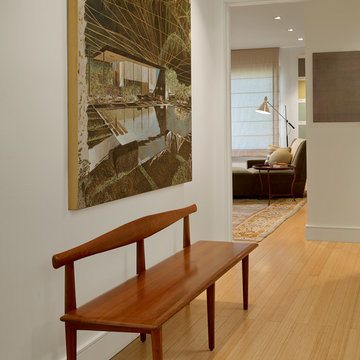
Cesar Rubio
Hulburd Design transformed a 1920s French Provincial-style home to accommodate a family of five with guest quarters. The family frequently entertains and loves to cook. This, along with their extensive modern art collection and Scandinavian aesthetic informed the clean, lively palette.
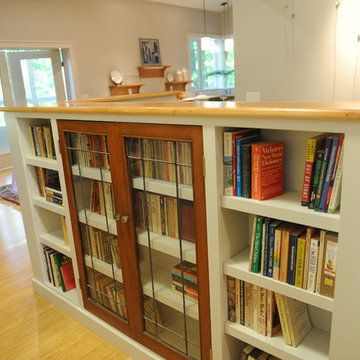
Reuse of 100 year old lead glass cabinet doors in a small hallway space. This 8" deep space, that projects over the open lower level stairwell, creatively blended the charm of vintage glass and contemporary styling.
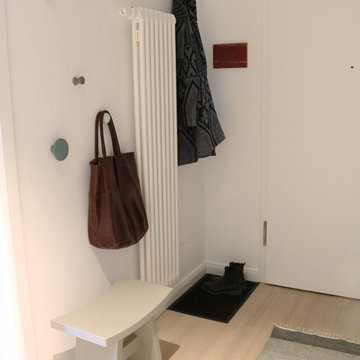
Bambusparkett nach Umbau, neue Eingangsgestaltung, Flur-neu
ベルリンにある中くらいなコンテンポラリースタイルのおしゃれな廊下 (白い壁、竹フローリング、白い床) の写真
ベルリンにある中くらいなコンテンポラリースタイルのおしゃれな廊下 (白い壁、竹フローリング、白い床) の写真
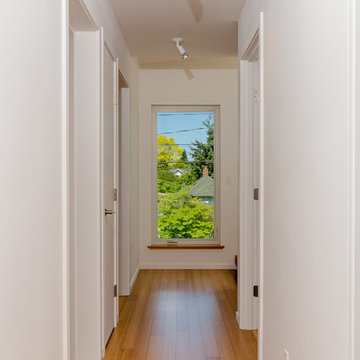
The Phinney Ridge Prefab House is a prefabricated modular home designed by Grouparchitect and built by Method Homes, the modular contractor, and Heartwood Builders, the site contractor. The Home was built offsite in modules that were shipped and assembled onsite in one day for this tight urban lot. The home features sustainable building materials and practices as well as a rooftop deck. For more information on this project, please visit: http://grouparch.com/portfolio_grouparch/phinney-ridge-prefab
Photo credit: Chad Savaikie
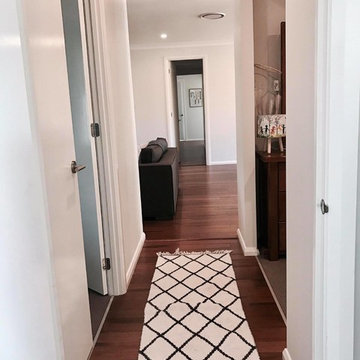
Hallway - Emma's Lyndhurst - Acreage Home Design
シドニーにある中くらいなコンテンポラリースタイルのおしゃれな廊下 (白い壁、竹フローリング) の写真
シドニーにある中くらいなコンテンポラリースタイルのおしゃれな廊下 (白い壁、竹フローリング) の写真
中くらいなベージュの廊下 (竹フローリング) の写真
1
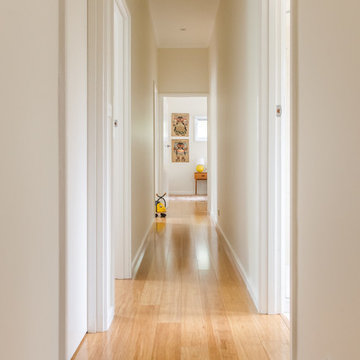
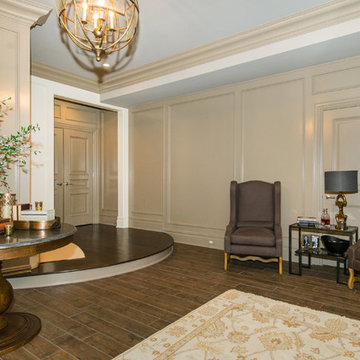
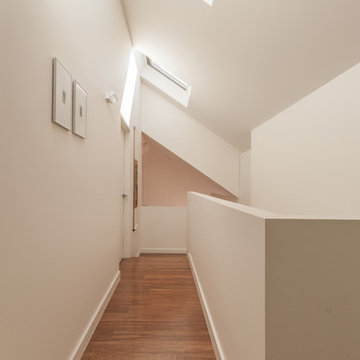
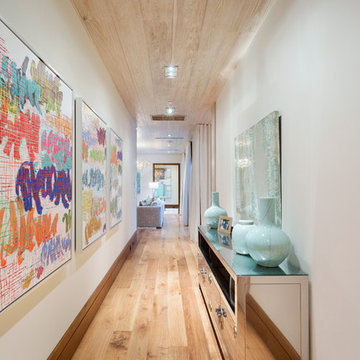
![Casa privata [Effe & Elle]](https://st.hzcdn.com/fimgs/pictures/ingressi-e-corridoi/casa-privata-effe-e-elle-conteduca-panella-architetti-img~6f1142ec0e7a3fa2_3656-1-8acdd4c-w360-h360-b0-p0.jpg)
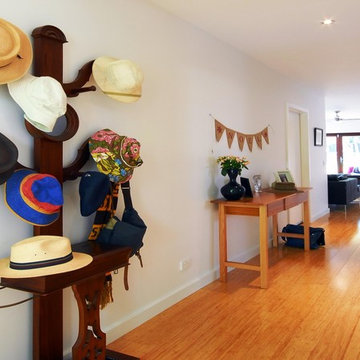
![Casa privata [Effe & Elle]](https://st.hzcdn.com/fimgs/pictures/ingressi-e-corridoi/casa-privata-effe-e-elle-conteduca-panella-architetti-img~3b8130cf0e7a3fdf_3657-1-acc6f74-w360-h360-b0-p0.jpg)
