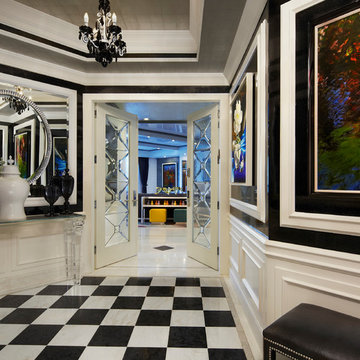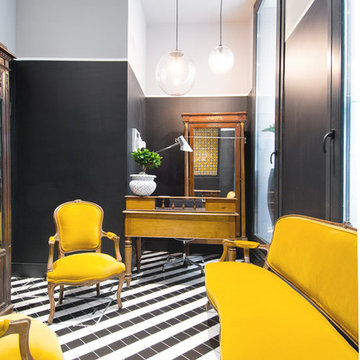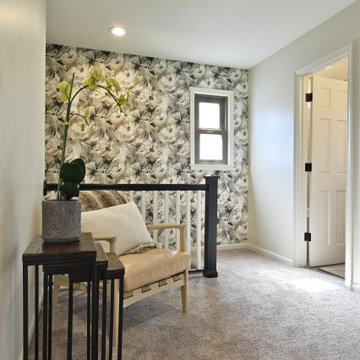ベージュの、オレンジの廊下 (マルチカラーの床、ターコイズの床、マルチカラーの壁) の写真
並び替え:今日の人気順
写真 1〜12 枚目(全 12 枚)
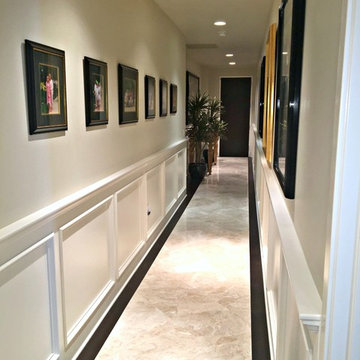
We love this hallway's gallery wall, the chair rail, the wainscoting, and the marble floor.
カンザスシティにあるラグジュアリーな巨大なモダンスタイルのおしゃれな廊下 (マルチカラーの壁、大理石の床、マルチカラーの床) の写真
カンザスシティにあるラグジュアリーな巨大なモダンスタイルのおしゃれな廊下 (マルチカラーの壁、大理石の床、マルチカラーの床) の写真
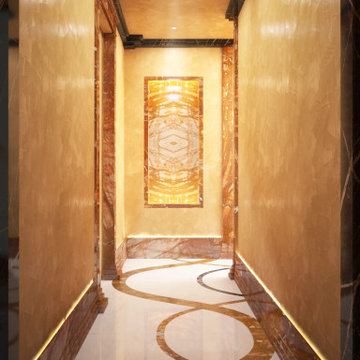
Corridoio di ingresso ad un loft in Miami.
Interamente custom, realizzato su specifiche richieste del cliente, con intarsi a pavimento.
Sul fondo, una nicchia in onice retroilluminato è scavata nella parete per ospitare opere d'arte.
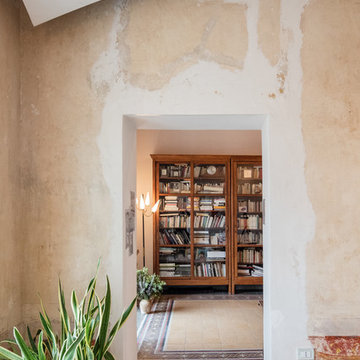
João Morgado, Fotografia de arquitectura
他の地域にある広いエクレクティックスタイルのおしゃれな廊下 (マルチカラーの壁、大理石の床、マルチカラーの床) の写真
他の地域にある広いエクレクティックスタイルのおしゃれな廊下 (マルチカラーの壁、大理石の床、マルチカラーの床) の写真
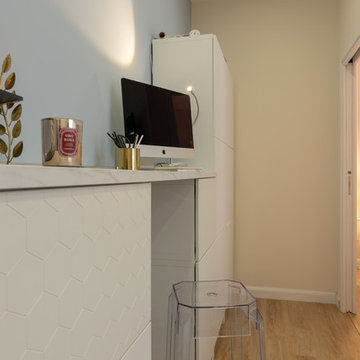
allestimento e fotografia per casa vacanza : micro interior design
他の地域にある低価格の小さなトラディショナルスタイルのおしゃれな廊下 (マルチカラーの壁、淡色無垢フローリング、マルチカラーの床) の写真
他の地域にある低価格の小さなトラディショナルスタイルのおしゃれな廊下 (マルチカラーの壁、淡色無垢フローリング、マルチカラーの床) の写真
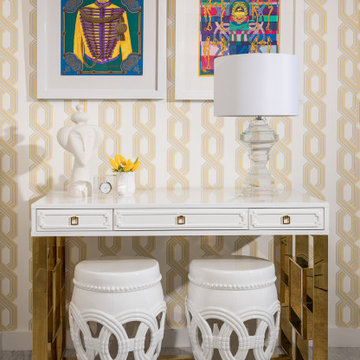
Mix of white laca and gold metal console with Hermes art work and oriental stools.
マイアミにある高級なおしゃれな廊下 (マルチカラーの壁、大理石の床、マルチカラーの床) の写真
マイアミにある高級なおしゃれな廊下 (マルチカラーの壁、大理石の床、マルチカラーの床) の写真
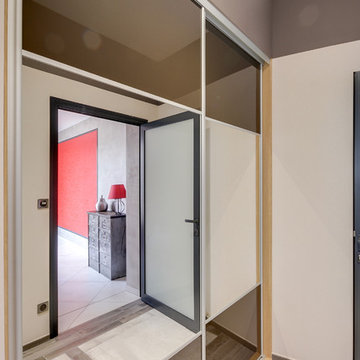
Présentation du couloir avec son grand placard intégré. Par Emmanuelle Décoratrice d'intérieur.
ナンシーにあるラグジュアリーな中くらいなモダンスタイルのおしゃれな廊下 (マルチカラーの壁、セラミックタイルの床、マルチカラーの床) の写真
ナンシーにあるラグジュアリーな中くらいなモダンスタイルのおしゃれな廊下 (マルチカラーの壁、セラミックタイルの床、マルチカラーの床) の写真
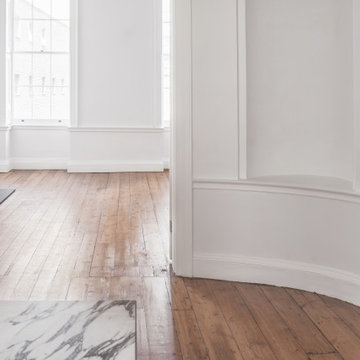
The sensitive refurbishment of this Grade II Listed property located on Hertford Street, Mayfair, London.
The work involved remodelling this lateral apartment to create an additional bedroom.
The non-original mezzanine was replaced with a new slim line deck constructed out of cross-laminated timber, reducing the floor depth and increasing the floor-to-ceiling height of the new principal bedroom.
A series of joinery pieces create separation between rooms that can be removed in the future.
Westminster City Council
Abitare
Architecture Today
Afasia archzine
Dezeen
Divisare
Est living
Leibal
Opumo
Simplicity love
Wallpaper Magazine
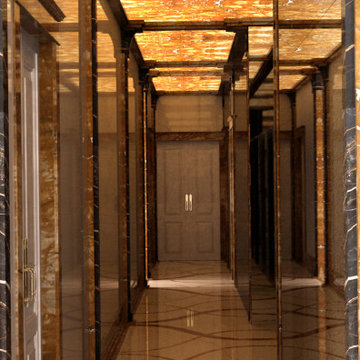
Corridoio di ingresso ad un loft in Miami.
Interamente custom, realizzato su specifiche richieste del cliente, con intarsi a pavimento.
I pannelli alle pareti e al soffitto sono di onice retroilluminato. L'intensità della luce è modulabile per ottenere diversi scenari.
Nel corridoio apre anche l'ascensore privato in acciaio anti-sfondamento, che riprende il pattern del pavimento in serigrafia.
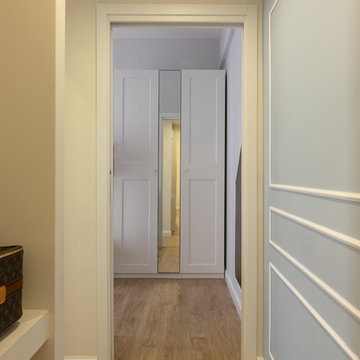
allestimento e fotografia per casa vacanza : micro interior design
他の地域にある低価格の小さなトラディショナルスタイルのおしゃれな廊下 (マルチカラーの壁、淡色無垢フローリング、マルチカラーの床) の写真
他の地域にある低価格の小さなトラディショナルスタイルのおしゃれな廊下 (マルチカラーの壁、淡色無垢フローリング、マルチカラーの床) の写真
ベージュの、オレンジの廊下 (マルチカラーの床、ターコイズの床、マルチカラーの壁) の写真
1
