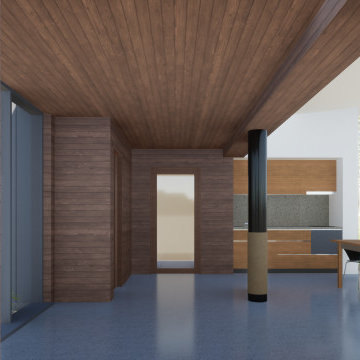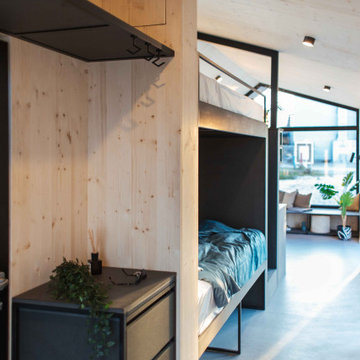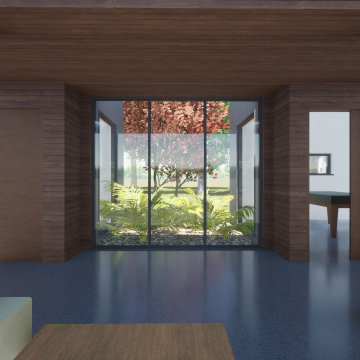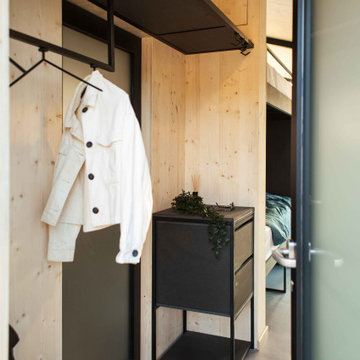廊下 (板張り天井、ラミネートの床、ライムストーンの床、リノリウムの床) の写真
絞り込み:
資材コスト
並び替え:今日の人気順
写真 1〜17 枚目(全 17 枚)
1/5

Коридор, входная зона
サンクトペテルブルクにある中くらいなコンテンポラリースタイルのおしゃれな廊下 (白い壁、ラミネートの床、茶色い床、板張り天井、パネル壁) の写真
サンクトペテルブルクにある中くらいなコンテンポラリースタイルのおしゃれな廊下 (白い壁、ラミネートの床、茶色い床、板張り天井、パネル壁) の写真

Vue sur la chambre dortoir, placard intégré sur la gauche, de toute hauteur.
リヨンにあるお手頃価格の小さなラスティックスタイルのおしゃれな廊下 (白い壁、ラミネートの床、茶色い床、板張り天井、板張り壁) の写真
リヨンにあるお手頃価格の小さなラスティックスタイルのおしゃれな廊下 (白い壁、ラミネートの床、茶色い床、板張り天井、板張り壁) の写真
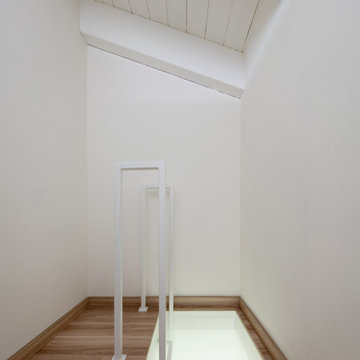
L'arrivo della scala che porta nella parte alta del corridoio adibita ad armadiature.
Foto di Simone Marulli
ミラノにある高級な小さな北欧スタイルのおしゃれな廊下 (白い壁、ラミネートの床、茶色い床、板張り天井) の写真
ミラノにある高級な小さな北欧スタイルのおしゃれな廊下 (白い壁、ラミネートの床、茶色い床、板張り天井) の写真
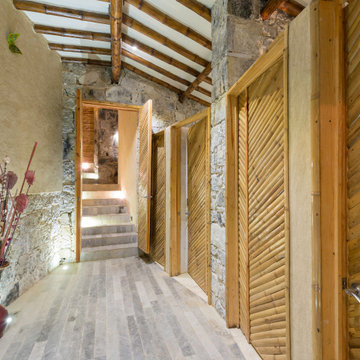
Located at the heart of Puebla state mountains in Mexico, an area of great natural beauty and rugged topography, inhabited mainly by nahuatl and totonacas. The project answers to the needs of expansion of the local network of sustainable alternative tourism TosepanKali complementing the services offered by the existing hotel.
The building is shaped in an organic geometry to create a natural and “out of the city” relaxing experience and link to the rich cultural and natural inheritance of the town. The architectural program includes a reception, juice bar, a massage and treatment area, an ecological swimming pool, and a traditional “temazcal” bath, since the aim of the project is to merge local medicinal traditions with contemporary wellness treatments.
Sited at a former quarry, the building organic geometry also dialogs and adapts with the context and relates to the historical coffee plantations of the region. Conceived to create the less impact possible on the site, the program is placed into different level terraces adapting the space into the existing topography. The materials used were locally manufactured, including: adobe earth block, quarry stone, structural bamboo. It also includes eco-friendly technologies like a natural rain water swimming pool, and onsite waste water treatment.
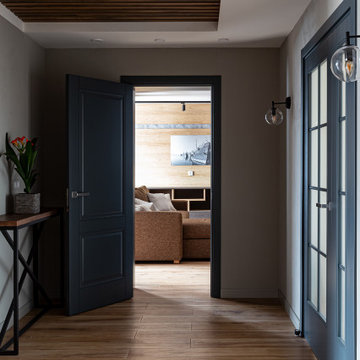
Коридор, входная зона
サンクトペテルブルクにある中くらいなコンテンポラリースタイルのおしゃれな廊下 (白い壁、ラミネートの床、茶色い床、板張り天井、パネル壁) の写真
サンクトペテルブルクにある中くらいなコンテンポラリースタイルのおしゃれな廊下 (白い壁、ラミネートの床、茶色い床、板張り天井、パネル壁) の写真
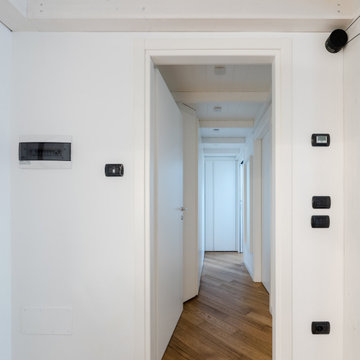
Il corridoio è stato ribassato con una struttura in legno. Sopra ci sono armadi di 60 cm di profondità, sotto armadiature di 30 cm di profondità utilizzati come ripostiglio e scarpiera. L'ultima anta in fondo nasconde la scala che servirà ad accedere alla parte alta.
Foto di Simone Marulli
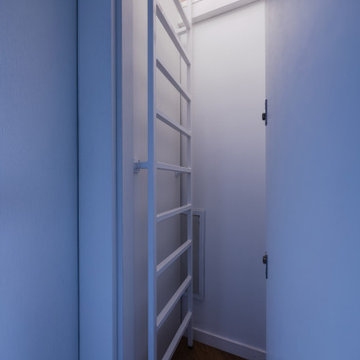
La scala in metallo che porta nella parte alta del corridoio adibita ad armadiature.
Foto di Simone Marulli
ミラノにある高級な小さな北欧スタイルのおしゃれな廊下 (白い壁、ラミネートの床、茶色い床、板張り天井) の写真
ミラノにある高級な小さな北欧スタイルのおしゃれな廊下 (白い壁、ラミネートの床、茶色い床、板張り天井) の写真
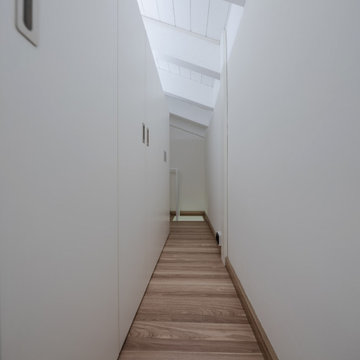
Armadiature nella parte alta del corridoio.
Foto di Simone Marulli
ミラノにある高級な小さな北欧スタイルのおしゃれな廊下 (白い壁、ラミネートの床、茶色い床、板張り天井) の写真
ミラノにある高級な小さな北欧スタイルのおしゃれな廊下 (白い壁、ラミネートの床、茶色い床、板張り天井) の写真
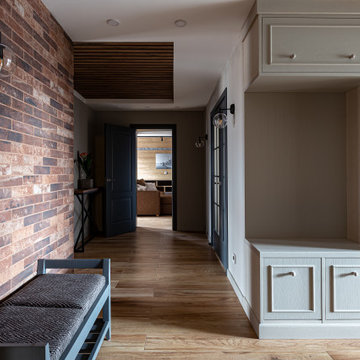
Коридор, входная зона
サンクトペテルブルクにある中くらいなコンテンポラリースタイルのおしゃれな廊下 (白い壁、ラミネートの床、茶色い床、板張り天井、パネル壁) の写真
サンクトペテルブルクにある中くらいなコンテンポラリースタイルのおしゃれな廊下 (白い壁、ラミネートの床、茶色い床、板張り天井、パネル壁) の写真
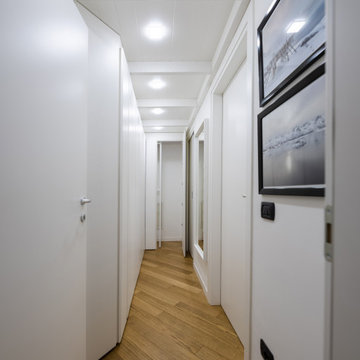
Il corridoio è stato ribassato con una struttura in legno. Sopra ci sono armadi di 60 cm di profondità, sotto armadiature di 30 cm di profondità utilizzati come ripostiglio e scarpiera. L'ultima anta in fondo nasconde la scala che servirà ad accedere alla parte alta.
Foto di Simone Marulli
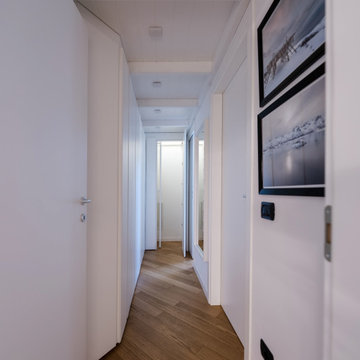
Il corridoio è stato ribassato con una struttura in legno. Sopra ci sono armadi di 60 cm di profondità, sotto armadiature di 30 cm di profondità utilizzati come ripostiglio e scarpiera. L'ultima anta in fondo nasconde la scala che servirà ad accedere alla parte alta.
Foto di Simone Marulli
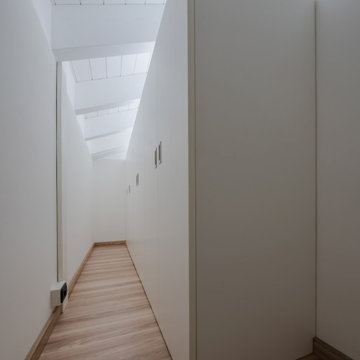
Armadiature sopra al corridoio.
Foto di Simone Marulli
ミラノにある高級な小さな北欧スタイルのおしゃれな廊下 (白い壁、ラミネートの床、茶色い床、板張り天井) の写真
ミラノにある高級な小さな北欧スタイルのおしゃれな廊下 (白い壁、ラミネートの床、茶色い床、板張り天井) の写真
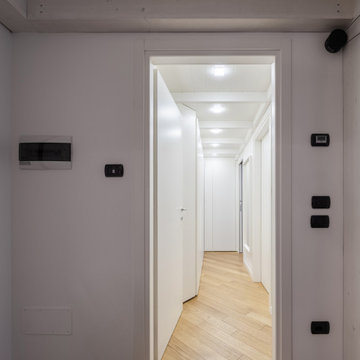
Il corridoio è stato ribassato con una struttura in legno. Sopra ci sono armadi di 60 cm di profondità, sotto armadiature di 30 cm di profondità utilizzati come ripostiglio e scarpiera. L'ultima anta in fondo nasconde la scala che servirà ad accedere alla parte alta.
Foto di Simone Marulli
廊下 (板張り天井、ラミネートの床、ライムストーンの床、リノリウムの床) の写真
1
