グレーの、緑色の廊下 (三角天井、無垢フローリング) の写真
絞り込み:
資材コスト
並び替え:今日の人気順
写真 1〜9 枚目(全 9 枚)
1/5
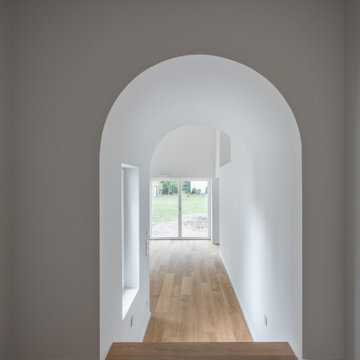
Verbindungstunnel (Fotograf: Marcus Ebener, Berlin)
ハンブルクにあるモダンスタイルのおしゃれな廊下 (白い壁、無垢フローリング、茶色い床、三角天井) の写真
ハンブルクにあるモダンスタイルのおしゃれな廊下 (白い壁、無垢フローリング、茶色い床、三角天井) の写真
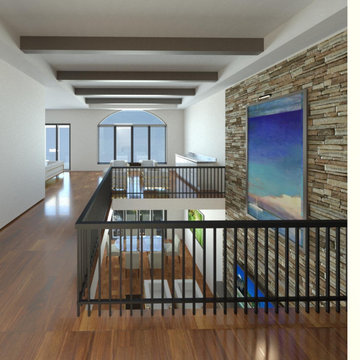
マイアミにあるお手頃価格の広いコンテンポラリースタイルのおしゃれな廊下 (白い壁、無垢フローリング、茶色い床、三角天井、パネル壁、白い天井) の写真
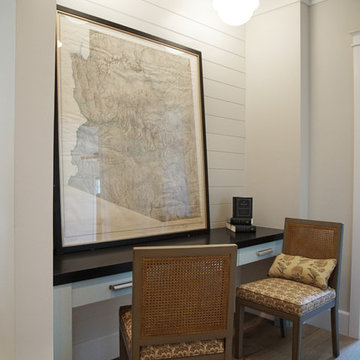
Heather Ryan, Interior Designer
H.Ryan Studio - Scottsdale, AZ
www.hryanstudio.com
フェニックスにあるラグジュアリーな広いトランジショナルスタイルのおしゃれな廊下 (白い壁、無垢フローリング、茶色い床、三角天井、塗装板張りの壁) の写真
フェニックスにあるラグジュアリーな広いトランジショナルスタイルのおしゃれな廊下 (白い壁、無垢フローリング、茶色い床、三角天井、塗装板張りの壁) の写真
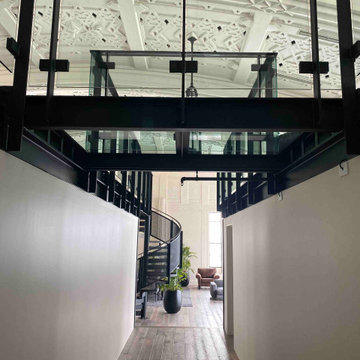
Most people who have lived in Auckland for a long time remember The Heritage Grand Tearoom, a beautiful large room with an incredible high-stud art-deco ceiling. So we were beyond honoured to be a part of this, as projects of these types don’t come around very often.
Because The Heritage Grand Tea Room is a Heritage site, nothing could be fixed into the existing structure. Therefore, everything had to be self-supporting, which is why everything was made out of steel. And that’s where the first challenge began.
The first step was getting the steel into the space. And due to the lack of access through the hotel, it had to come up through a window that was 1500x1500 with a 200 tonne mobile crane. We had to custom fabricate a 9m long cage to accommodate the steel with rollers on the bottom of it that was engineered and certified. Once it was time to start building, we had to lay out the footprints of the foundations to set out the base layer of the mezzanine. This was an important part of the process as every aspect of the build relies on this stage being perfect. Due to the restrictions of the Heritage building and load ratings on the floor, there was a lot of steel required. A large part of the challenge was to have the structural fabrication up to an architectural quality painted to a Matte Black finish.
The last big challenge was bringing both the main and spiral staircase into the space, as well as the stanchions, as they are very large structures. We brought individual pieces up in the elevator and welded on site in order to bring the design to life.
Although this was a tricky project, it was an absolute pleasure working with the owners of this incredible Heritage site and we are very proud of the final product.
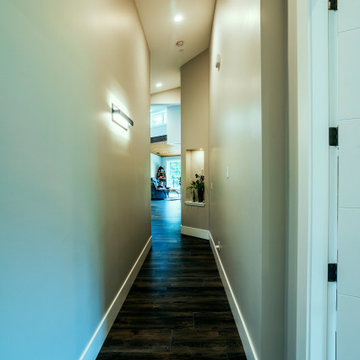
Photo by Brice Ferre.
Mission Grand - CHBA FV 2021 Finalist Best Custom Home
バンクーバーにあるラグジュアリーな巨大なラスティックスタイルのおしゃれな廊下 (ベージュの壁、無垢フローリング、茶色い床、三角天井) の写真
バンクーバーにあるラグジュアリーな巨大なラスティックスタイルのおしゃれな廊下 (ベージュの壁、無垢フローリング、茶色い床、三角天井) の写真
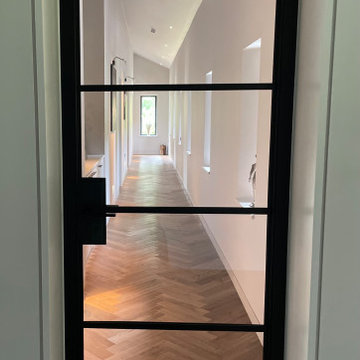
The door frames and skirting boards all have shadow gaps rather than a more traditional skirting board and frame.
We chose not to have any pendant lights to keep the lines clean in this corridor, closed off with a simple crittall- style door.
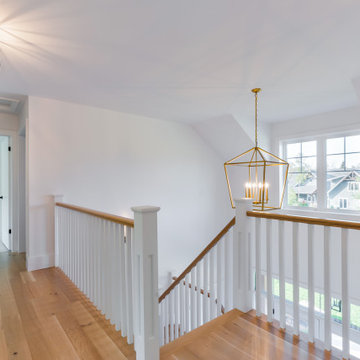
A Custom Two-Storey Modern Farmhouse Build Quality Homes built in Blue Mountains, Ontario.
トロントにあるお手頃価格の広いカントリー風のおしゃれな廊下 (白い壁、無垢フローリング、茶色い床、三角天井) の写真
トロントにあるお手頃価格の広いカントリー風のおしゃれな廊下 (白い壁、無垢フローリング、茶色い床、三角天井) の写真
グレーの、緑色の廊下 (三角天井、無垢フローリング) の写真
1

