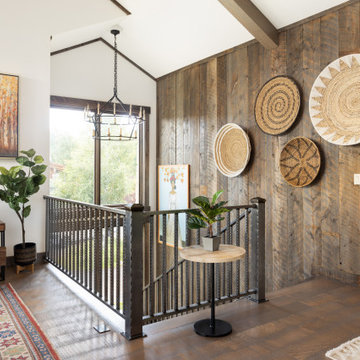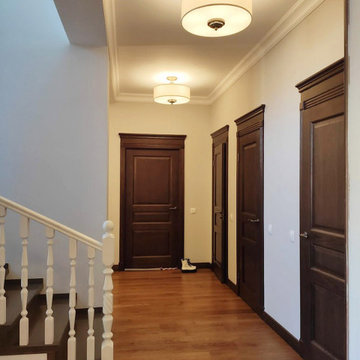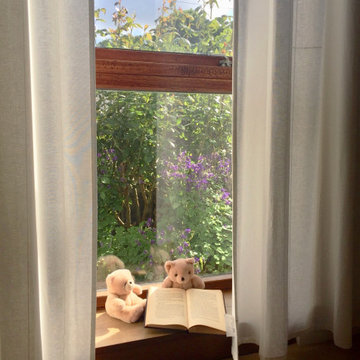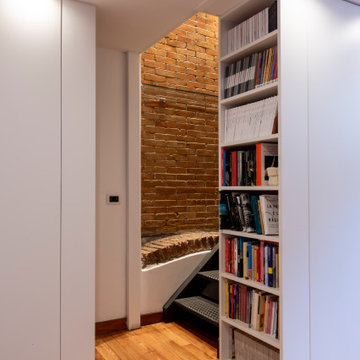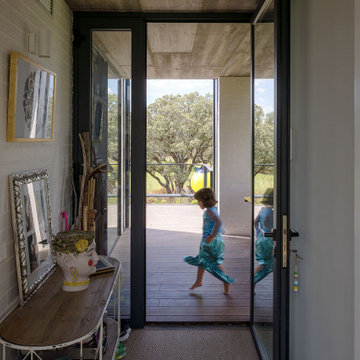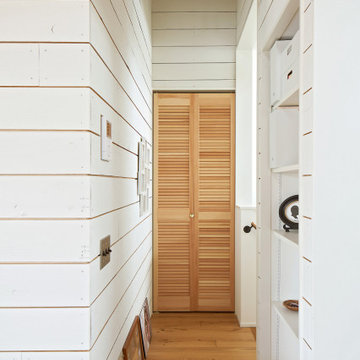中くらいな廊下 (表し梁、カーペット敷き、無垢フローリング、全タイプの壁の仕上げ) の写真
絞り込み:
資材コスト
並び替え:今日の人気順
写真 1〜20 枚目(全 25 枚)

全体を同系統の質感の仕上にする方法もありますが、場所場所で違う設えによる変化を楽しむ家も良いものです。廊下は白のマットな場所で、リビングの扉を開けた瞬間に、木で作られた小屋の方な空間が現れると、わっと感じる場にワクワクします。
他の地域にあるお手頃価格の中くらいな北欧スタイルのおしゃれな廊下 (無垢フローリング、ベージュの床、ベージュの壁、表し梁、板張り壁、ベージュの天井) の写真
他の地域にあるお手頃価格の中くらいな北欧スタイルのおしゃれな廊下 (無垢フローリング、ベージュの床、ベージュの壁、表し梁、板張り壁、ベージュの天井) の写真

Cabana Cottage- Florida Cracker inspired kitchenette and bath house, separated by a dog-trot
タンパにある低価格の中くらいなカントリー風のおしゃれな廊下 (茶色い壁、無垢フローリング、茶色い床、表し梁、板張り壁) の写真
タンパにある低価格の中くらいなカントリー風のおしゃれな廊下 (茶色い壁、無垢フローリング、茶色い床、表し梁、板張り壁) の写真

Nos encontramos ante una vivienda en la calle Verdi de geometría alargada y muy compartimentada. El reto está en conseguir que la luz que entra por la fachada principal y el patio de isla inunde todos los espacios de la vivienda que anteriormente quedaban oscuros.
Trabajamos para encontrar una distribución diáfana para que la luz cruce todo el espacio. Aun así, se diseñan dos puertas correderas que permiten separar la zona de día de la de noche cuando se desee, pero que queden totalmente escondidas cuando se quiere todo abierto, desapareciendo por completo.
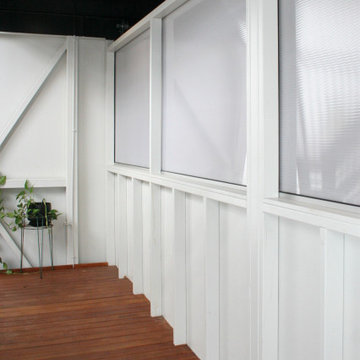
Being built in a flood zone, the walls are required to be single skin construction, otherwise known as exposed stud.
Walls are steel stud, with timber battens, exterior grade sheeting and polycarbonate panelling. Cabinetry has been minimized to the essential, and power provisions are well above the flood level. With structure on display, neat construction is essential.
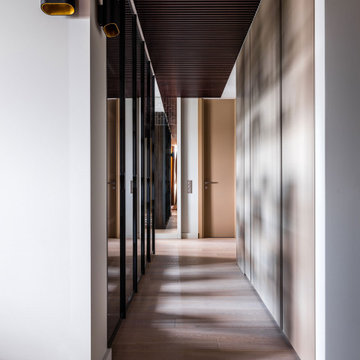
Коридор, ведущий в приватную часть квартиры и отделяющий гостиную через библиотеку со стеклянными фасадами. Разборный реечный потолок для доступа к коммуникациям.
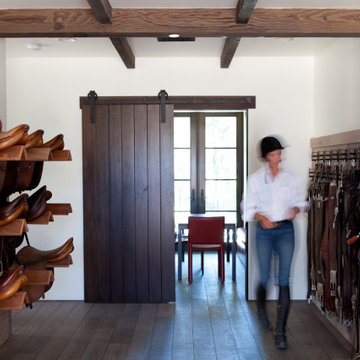
The tackroom in the Clubhouse. We used luxury vinyl flooring on the walls to provide a wood wainscot finish.
サンディエゴにあるお手頃価格の中くらいなサンタフェスタイルのおしゃれな廊下 (白い壁、無垢フローリング、茶色い床、表し梁、板張り壁) の写真
サンディエゴにあるお手頃価格の中くらいなサンタフェスタイルのおしゃれな廊下 (白い壁、無垢フローリング、茶色い床、表し梁、板張り壁) の写真
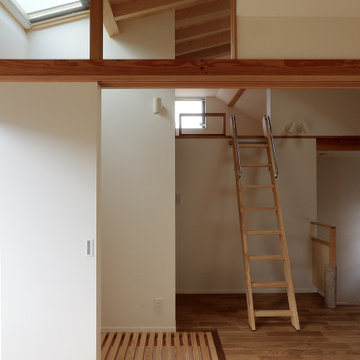
寝室とラウンジは3本の引き戸を片側に寄せれば、ラウンジと一体化します。引き戸の上の欄間は透明のガラスを入れ、要望されていた「寝ながら月見」を実現しました。
東京都下にある中くらいなモダンスタイルのおしゃれな廊下 (白い壁、無垢フローリング、ベージュの床、表し梁、壁紙、ベージュの天井) の写真
東京都下にある中くらいなモダンスタイルのおしゃれな廊下 (白い壁、無垢フローリング、ベージュの床、表し梁、壁紙、ベージュの天井) の写真
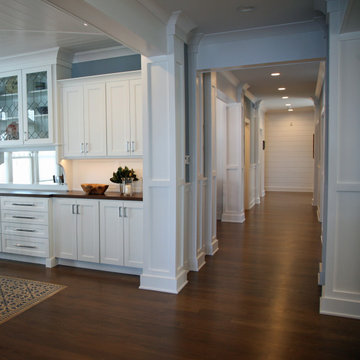
The main floor hall has a rhythm of columns and trim detail that make this large home feel cozy and welcoming. You know that you are at the lake when you pass through to every room.
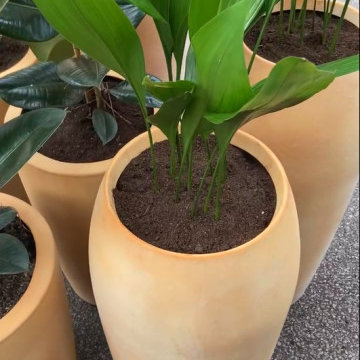
Low maintenance, house plants.
Accompanied with terracotta effect plant pots, to compliment the country pub décor,
House plants are a great way to create social distancing, reduce sound pollution and keep the air fresh in the pub.
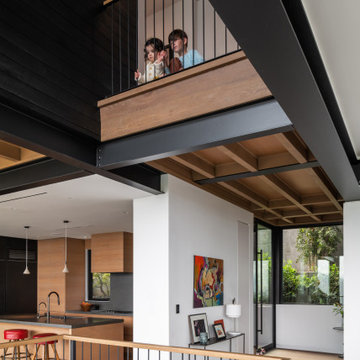
ロサンゼルスにある高級な中くらいなコンテンポラリースタイルのおしゃれな廊下 (白い壁、無垢フローリング、茶色い床、表し梁、レンガ壁) の写真
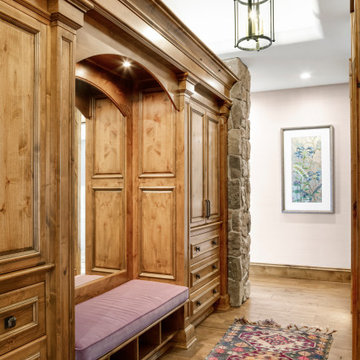
Hallway in Owner's suite leading to owner's bathroom.
ミネアポリスにある中くらいなラスティックスタイルのおしゃれな廊下 (紫の壁、無垢フローリング、茶色い床、表し梁、壁紙) の写真
ミネアポリスにある中くらいなラスティックスタイルのおしゃれな廊下 (紫の壁、無垢フローリング、茶色い床、表し梁、壁紙) の写真
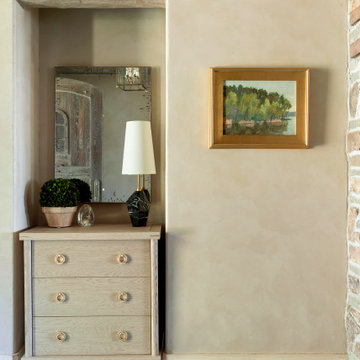
For the finishing touches, The Sitting Room incorporated vintage oil paintings, sepia photography and unique accessories to compliment the existing plasterwalls for the overall irish cottage inspired design.
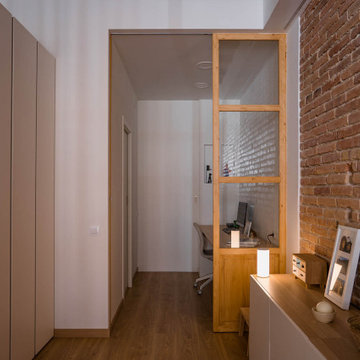
Nos encontramos ante una vivienda en la calle Verdi de geometría alargada y muy compartimentada. El reto está en conseguir que la luz que entra por la fachada principal y el patio de isla inunde todos los espacios de la vivienda que anteriormente quedaban oscuros.
Trabajamos para encontrar una distribución diáfana para que la luz cruce todo el espacio. Aun así, se diseñan dos puertas correderas que permiten separar la zona de día de la de noche cuando se desee, pero que queden totalmente escondidas cuando se quiere todo abierto, desapareciendo por completo.
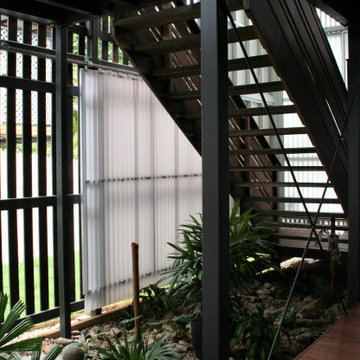
This landscape is internal to the envelope of the house. The family will pass through this zone daily to access the front door, garage, laundry and lower floor spaces.
The battens allow cooling breezes to pass through the plantings, and filter through the undercroft spaces.
With secure screening all around, this area provides a protected place for the children of the house to play, and sit in nature, whilst being safe and shaded.
中くらいな廊下 (表し梁、カーペット敷き、無垢フローリング、全タイプの壁の仕上げ) の写真
1
