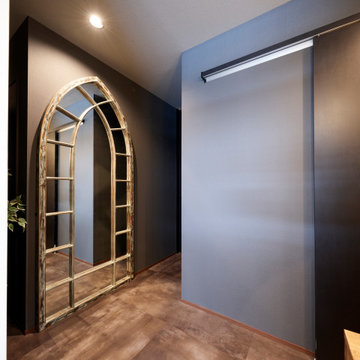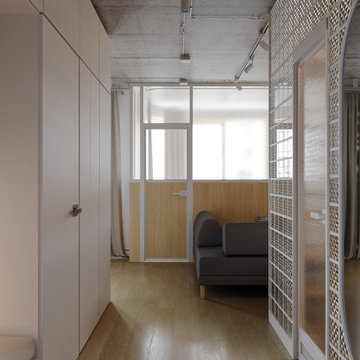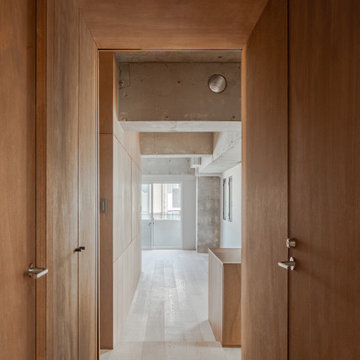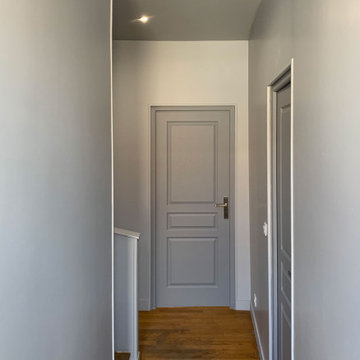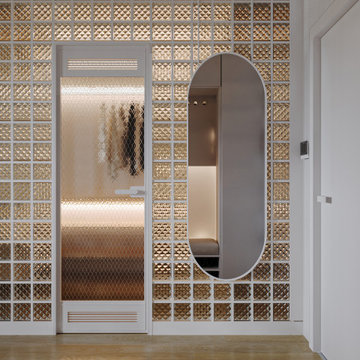廊下 (グレーの天井、ラミネートの床、淡色無垢フローリング、リノリウムの床) の写真
絞り込み:
資材コスト
並び替え:今日の人気順
写真 1〜13 枚目(全 13 枚)
1/5
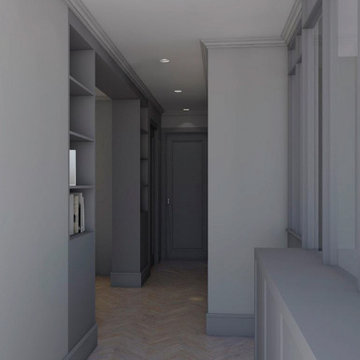
A la vez, en el área de la entrada-recibidor se realiza una labor de apertura, con la que se consigue que esta zona principal, estructurada con focos bañadores y una paleta de colores neutra, enlace y conecte visualmente el salón y la cocina, también mucho más grande que la antigua.
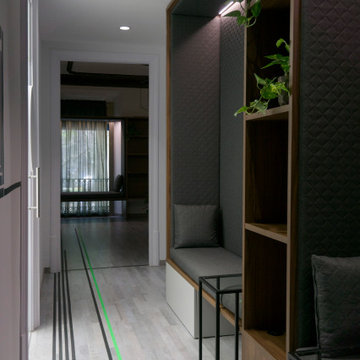
Distribuidor + zona descanso
バルセロナにあるお手頃価格の広いエクレクティックスタイルのおしゃれな廊下 (グレーの壁、ラミネートの床、グレーの床、グレーの天井) の写真
バルセロナにあるお手頃価格の広いエクレクティックスタイルのおしゃれな廊下 (グレーの壁、ラミネートの床、グレーの床、グレーの天井) の写真
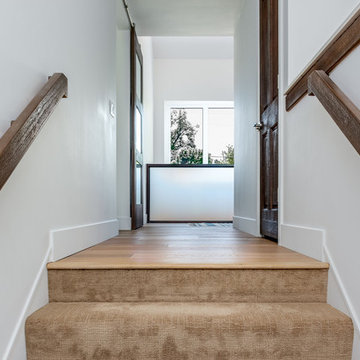
Here is an architecturally built house from the early 1970's which was brought into the new century during this complete home remodel by opening up the main living space with two small additions off the back of the house creating a seamless exterior wall, dropping the floor to one level throughout, exposing the post an beam supports, creating main level on-suite, den/office space, refurbishing the existing powder room, adding a butlers pantry, creating an over sized kitchen with 17' island, refurbishing the existing bedrooms and creating a new master bedroom floor plan with walk in closet, adding an upstairs bonus room off an existing porch, remodeling the existing guest bathroom, and creating an in-law suite out of the existing workshop and garden tool room.
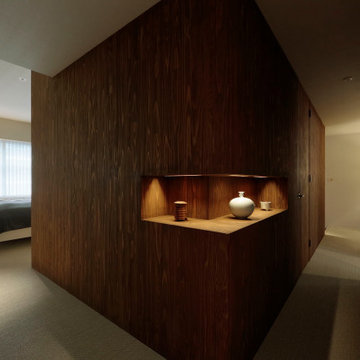
壁面の一部を利用してニッチを作りました。床材はカーペットに見えるロール状の塩ビ系素材としています。
東京23区にあるお手頃価格の中くらいなモダンスタイルのおしゃれな廊下 (グレーの壁、ラミネートの床、グレーの床、クロスの天井、羽目板の壁、グレーの天井) の写真
東京23区にあるお手頃価格の中くらいなモダンスタイルのおしゃれな廊下 (グレーの壁、ラミネートの床、グレーの床、クロスの天井、羽目板の壁、グレーの天井) の写真
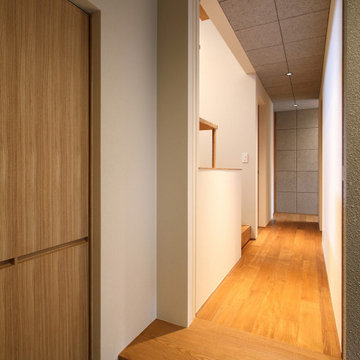
余白の舎 |Studio tanpopo-gumi|
特徴ある鋭角形状の敷地に建つコートハウス
他の地域にある小さなラスティックスタイルのおしゃれな廊下 (白い壁、淡色無垢フローリング、ベージュの床、壁紙、グレーの天井) の写真
他の地域にある小さなラスティックスタイルのおしゃれな廊下 (白い壁、淡色無垢フローリング、ベージュの床、壁紙、グレーの天井) の写真
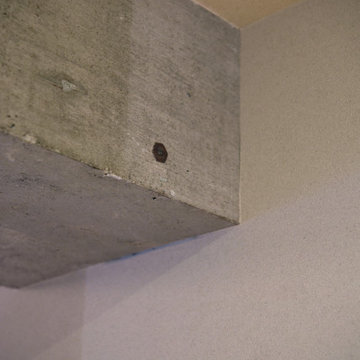
ヴィンテージマンションの構造を意図的に露出させ、時間の流れを視覚的に表現。
他の地域にある中くらいなラスティックスタイルのおしゃれな廊下 (淡色無垢フローリング、表し梁、グレーの天井) の写真
他の地域にある中くらいなラスティックスタイルのおしゃれな廊下 (淡色無垢フローリング、表し梁、グレーの天井) の写真
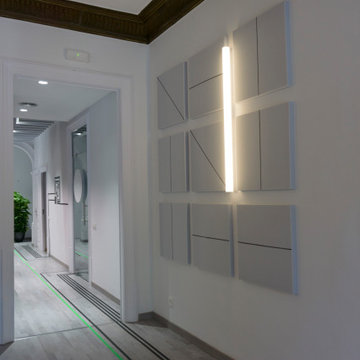
Distribuidor + acceso sala polivalente
バルセロナにあるお手頃価格の広いエクレクティックスタイルのおしゃれな廊下 (グレーの壁、ラミネートの床、グレーの床、グレーの天井) の写真
バルセロナにあるお手頃価格の広いエクレクティックスタイルのおしゃれな廊下 (グレーの壁、ラミネートの床、グレーの床、グレーの天井) の写真
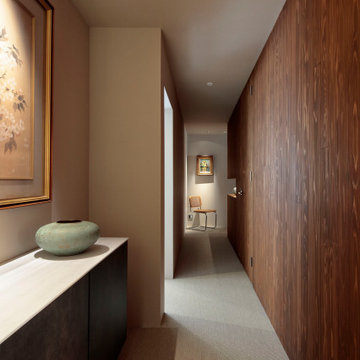
廊下は左側にトイレ・洗面室へ至る経路、右側の木材壁面にはWICと浴室へ至るドアがあります。廊下を歩きながら寝室に至るまでに身支度ができるようにしています。
東京23区にあるお手頃価格の中くらいなモダンスタイルのおしゃれな廊下 (グレーの壁、ラミネートの床、グレーの床、クロスの天井、羽目板の壁、グレーの天井) の写真
東京23区にあるお手頃価格の中くらいなモダンスタイルのおしゃれな廊下 (グレーの壁、ラミネートの床、グレーの床、クロスの天井、羽目板の壁、グレーの天井) の写真
廊下 (グレーの天井、ラミネートの床、淡色無垢フローリング、リノリウムの床) の写真
1
