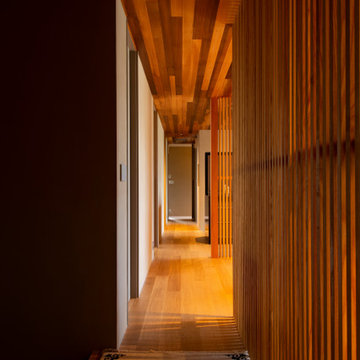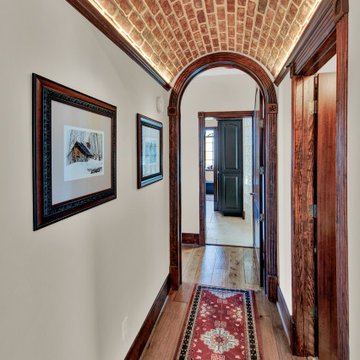廊下 (ベージュの天井、コンクリートの床、コルクフローリング、淡色無垢フローリング) の写真
絞り込み:
資材コスト
並び替え:今日の人気順
写真 1〜9 枚目(全 9 枚)
1/5

By adding the wall between the Foyer and Family Room, the view to the Family Room is now beautifully framed by the black cased opening. Perforated metal wall scones flank the hallway to the right, which leads to the private bedroom suites. The relocated coat closet provides an end to the new floating fireplace, hearth and built in shelves. On the left, artwork is perfectly lit to lead visitors into the Family Room. Engineered European Oak flooring was installed. The wide plank matte finish compliments the industrial feel of the existing rough cut ceiling beams.
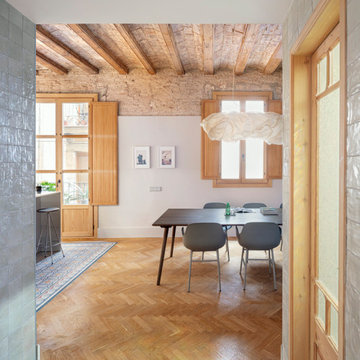
バルセロナにあるお手頃価格の小さなトランジショナルスタイルのおしゃれな廊下 (マルチカラーの壁、淡色無垢フローリング、白い床、三角天井、レンガ壁、ベージュの天井) の写真
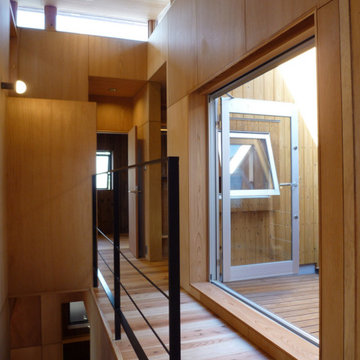
2階階段ホール,廊下を眺めた写真です。
天井を折り上げ天井としてハイサイドライトから光を取り込み、自然光が入る明るい空間としています。写真右側はテラスとなっており、物干しスペースとなっています。
大阪にある中くらいなモダンスタイルのおしゃれな廊下 (ベージュの壁、淡色無垢フローリング、ベージュの床、折り上げ天井、板張り壁、ベージュの天井) の写真
大阪にある中くらいなモダンスタイルのおしゃれな廊下 (ベージュの壁、淡色無垢フローリング、ベージュの床、折り上げ天井、板張り壁、ベージュの天井) の写真
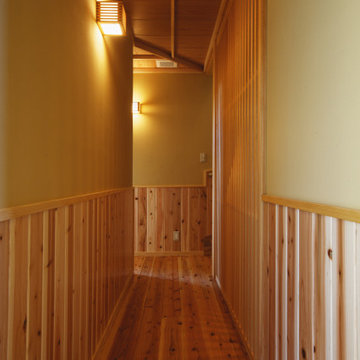
他の地域にある広い和風のおしゃれな廊下 (ベージュの壁、淡色無垢フローリング、ベージュの床、板張り天井、板張り壁、ベージュの天井) の写真
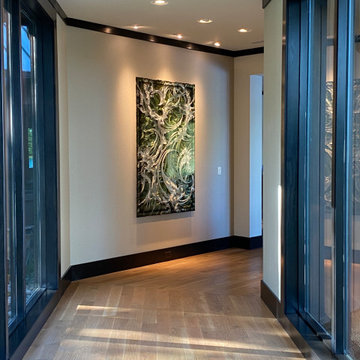
Interior view, over water connection (Hall) toward additional suites ||| We were involved with many aspects of this nearly 10,000 sq ft (under roof) remodel and addition, of an exclusive hunting lodge (family vacation home); including: comprehensive construction documents; interior details, drawings and specifications; builder communications. ||| Architectural design by: Harry J Crouse Design Inc ||| Photo by: Harry Crouse ||| Builder: Sam Vercher Custom Homes
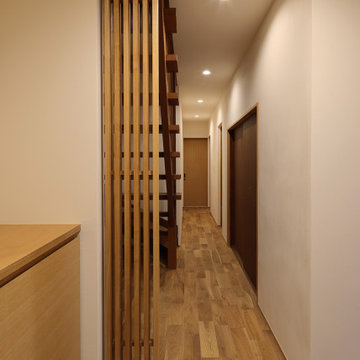
Re・make |Studio tanpopo-gumi|
受継ぐ住まいのリノベーション
他の地域にある中くらいな和モダンなおしゃれな廊下 (白い壁、淡色無垢フローリング、グレーの床、塗装板張りの天井、ベージュの天井) の写真
他の地域にある中くらいな和モダンなおしゃれな廊下 (白い壁、淡色無垢フローリング、グレーの床、塗装板張りの天井、ベージュの天井) の写真
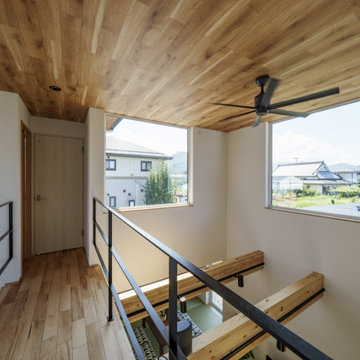
みんながつどえる広々としたリビングにしたい。
キッチンから見渡せるような配置にしたい。
広いパントリーに大きい冷凍庫は必須。
大空間を演出する吹抜けから空をみる。
1階はナラ、2階はカエデのフローリング。
家族みんなで動線を考え、快適な間取りに。
沢山の理想を詰め込み、たったひとつ建築計画を考えました。
そして、家族の想いがまたひとつカタチになりました。
廊下 (ベージュの天井、コンクリートの床、コルクフローリング、淡色無垢フローリング) の写真
1
