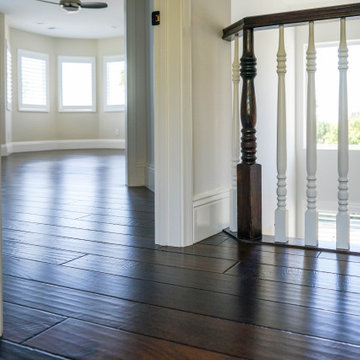黒い、紫の廊下 (ベージュの天井、白い壁) の写真
絞り込み:
資材コスト
並び替え:今日の人気順
写真 1〜2 枚目(全 2 枚)
1/5

By adding the wall between the Foyer and Family Room, the view to the Family Room is now beautifully framed by the black cased opening. Perforated metal wall scones flank the hallway to the right, which leads to the private bedroom suites. The relocated coat closet provides an end to the new floating fireplace, hearth and built in shelves. On the left, artwork is perfectly lit to lead visitors into the Family Room. Engineered European Oak flooring was installed. The wide plank matte finish compliments the industrial feel of the existing rough cut ceiling beams.

Malibu, CA - Complete Home Remodel
Installation of the hard wood flooring, base molding, windows, trim, banisters, blinds, suspended ceiling fan and light and paint all around.
黒い、紫の廊下 (ベージュの天井、白い壁) の写真
1