お手頃価格の廊下 (大理石の床、パネル壁) の写真
絞り込み:
資材コスト
並び替え:今日の人気順
写真 1〜6 枚目(全 6 枚)
1/4
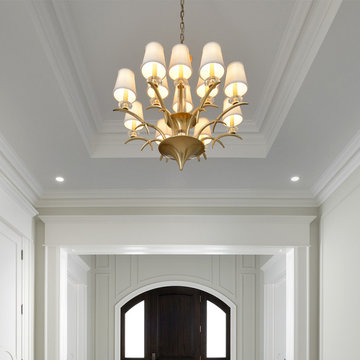
Luxurious hallway with tray ceiling, moldings, potlights and a beautiful gold chandelier. The walls are paneling with full height moldings.
他の地域にあるお手頃価格の広いトランジショナルスタイルのおしゃれな廊下 (白い壁、大理石の床、白い床、パネル壁、折り上げ天井) の写真
他の地域にあるお手頃価格の広いトランジショナルスタイルのおしゃれな廊下 (白い壁、大理石の床、白い床、パネル壁、折り上げ天井) の写真
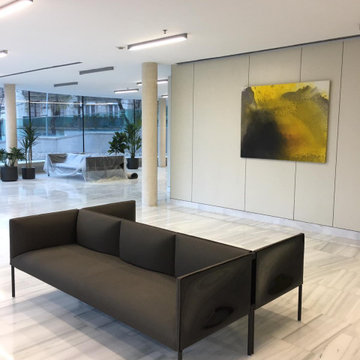
Incluimos obras de arte de artistas locales y emergentes en uno de los Hospitales de referencia en Barcelona. Añadiendo un toque único y de calidad a sus espacios localizados en una zona privilegiada de Barcelona.
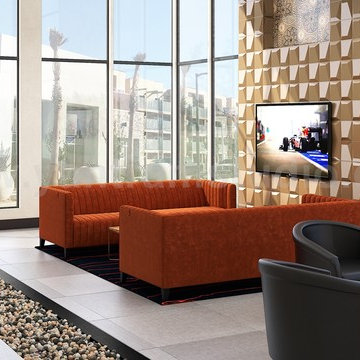
This is a Lounge Area in a Community Center. The Whole Modeling And Rendering is Done by The Yantram Architectural Modeling Studio.
ラスベガスにあるお手頃価格の広いモダンスタイルのおしゃれな廊下 (ベージュの壁、大理石の床、グレーの床、クロスの天井、パネル壁) の写真
ラスベガスにあるお手頃価格の広いモダンスタイルのおしゃれな廊下 (ベージュの壁、大理石の床、グレーの床、クロスの天井、パネル壁) の写真
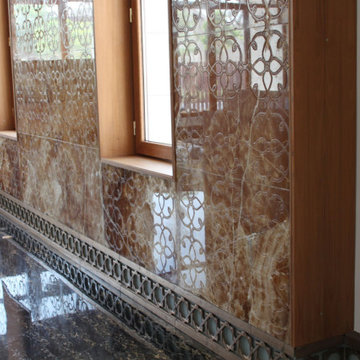
Onyx etching and open book design
他の地域にあるお手頃価格の中くらいなトランジショナルスタイルのおしゃれな廊下 (茶色い壁、大理石の床、黒い床、格子天井、パネル壁) の写真
他の地域にあるお手頃価格の中くらいなトランジショナルスタイルのおしゃれな廊下 (茶色い壁、大理石の床、黒い床、格子天井、パネル壁) の写真
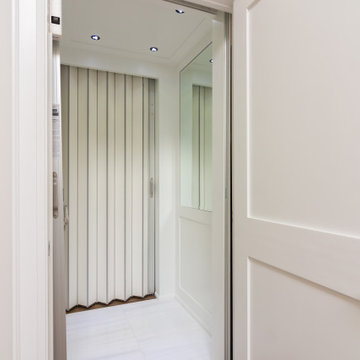
Double-sided Elevator
トロントにあるお手頃価格の小さなトランジショナルスタイルのおしゃれな廊下 (白い壁、大理石の床、白い床、パネル壁) の写真
トロントにあるお手頃価格の小さなトランジショナルスタイルのおしゃれな廊下 (白い壁、大理石の床、白い床、パネル壁) の写真
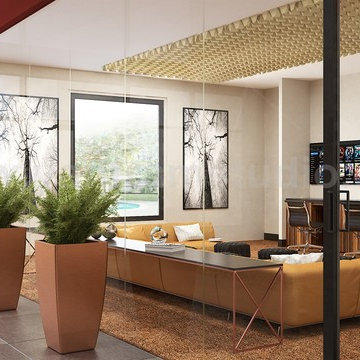
This is A Family Room That is Modeled and Rendered by the Yantram architectural modeling studio.
This Family room is located in the club House of Residential Homes.
お手頃価格の廊下 (大理石の床、パネル壁) の写真
1