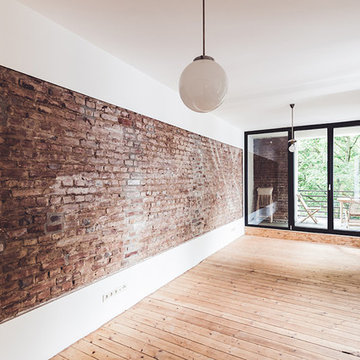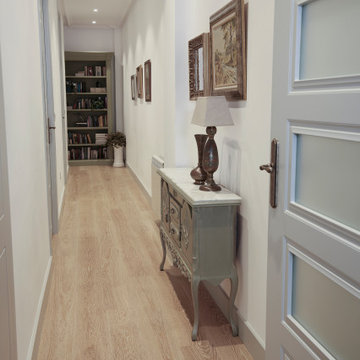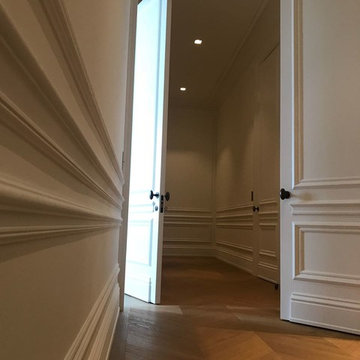高級な廊下 (塗装フローリング、ベージュの床) の写真
絞り込み:
資材コスト
並び替え:今日の人気順
写真 1〜15 枚目(全 15 枚)
1/4
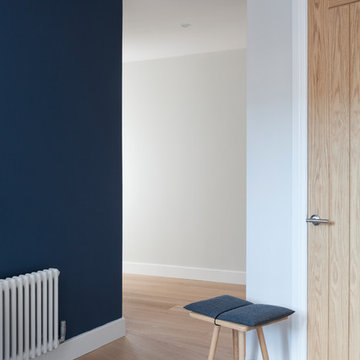
Our clients had inherited a dated, dark and cluttered kitchen that was in need of modernisation. With an open mind and a blank canvas, we were able to achieve this Scandinavian inspired masterpiece.
A light cobalt blue features on the island unit and tall doors, whilst the white walls and ceiling give an exceptionally airy feel without being too clinical, in part thanks to the exposed timber lintels and roof trusses.
Having been instructed to renovate the dining area and living room too, we've been able to create a place of rest and relaxation, turning old country clutter into new Scandinavian simplicity.
Marc Wilson
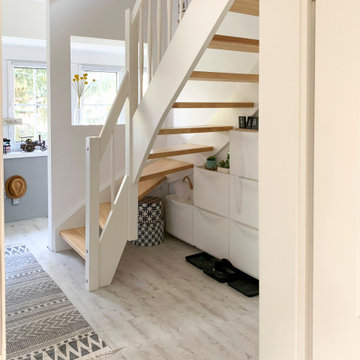
ライプツィヒにある高級な中くらいなコンテンポラリースタイルのおしゃれな廊下 (白い壁、塗装フローリング、ベージュの床) の写真
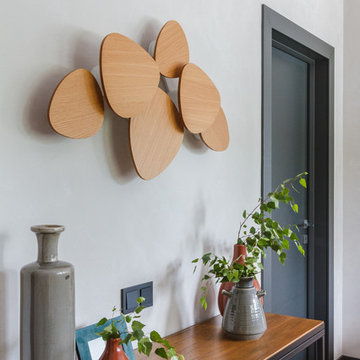
Авторы проекта: Морозова Ирина, Морозова Татьяна.
Фотограф: Авдонин Анатолий.
他の地域にある高級な中くらいなコンテンポラリースタイルのおしゃれな廊下 (グレーの壁、塗装フローリング、ベージュの床) の写真
他の地域にある高級な中くらいなコンテンポラリースタイルのおしゃれな廊下 (グレーの壁、塗装フローリング、ベージュの床) の写真
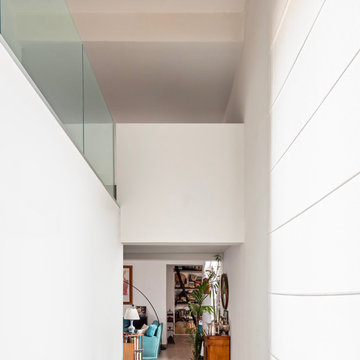
dettaglio del corridoio a doppia altezza
ナポリにある高級な小さなエクレクティックスタイルのおしゃれな廊下 (白い壁、塗装フローリング、ベージュの床、表し梁) の写真
ナポリにある高級な小さなエクレクティックスタイルのおしゃれな廊下 (白い壁、塗装フローリング、ベージュの床、表し梁) の写真
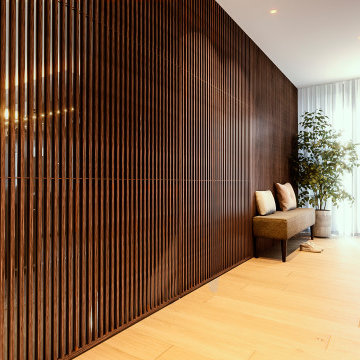
Progetto d’interni di un’abitazione di circa 240 mq all’ultimo piano di un edificio moderno in zona City Life a Milano. La zona giorno è composta da un ampio living con accesso al terrazzo e una zona pranzo con cucina a vista con isola isola centrale, colonne attrezzate ed espositori. La zona notte consta di una camera da letto master con bagno en-suite, armadiatura walk-in e a parete, una camera da letto doppia con sala da bagno e una camera singola con un ulteriore bagno.
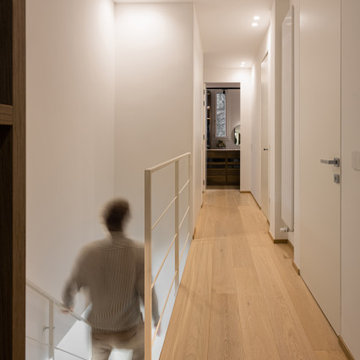
Dal corridoio si accede alle camere, ai bagni e tramite una scala in ferro e legno al piano sottostante.
Illuminazione tramite faretti accoppiati e caloriferi in nicchia.
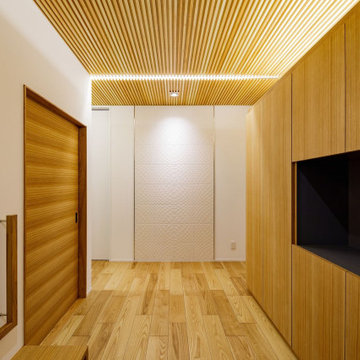
親世帯の玄関ホールです。玄関収納と間接照明、そしてルーバー天井の組み合わせは、いつもの「常套句」ですが今回はクライアント様が選ばれたフローリングの色調に合わせ、全てライトな色調で纏めました。正面には幾何学模様のあるエコカラットを貼ることで調質効果を高めました。
大阪にある高級な巨大な和モダンなおしゃれな廊下 (白い壁、塗装フローリング、ベージュの床、格子天井、壁紙、ベージュの天井) の写真
大阪にある高級な巨大な和モダンなおしゃれな廊下 (白い壁、塗装フローリング、ベージュの床、格子天井、壁紙、ベージュの天井) の写真
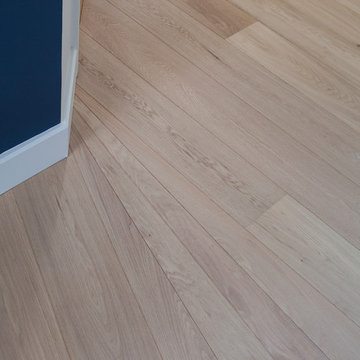
Our clients had inherited a dated, dark and cluttered kitchen that was in need of modernisation. With an open mind and a blank canvas, we were able to achieve this Scandinavian inspired masterpiece.
A light cobalt blue features on the island unit and tall doors, whilst the white walls and ceiling give an exceptionally airy feel without being too clinical, in part thanks to the exposed timber lintels and roof trusses.
Having been instructed to renovate the dining area and living room too, we've been able to create a place of rest and relaxation, turning old country clutter into new Scandinavian simplicity.
Marc Wilson
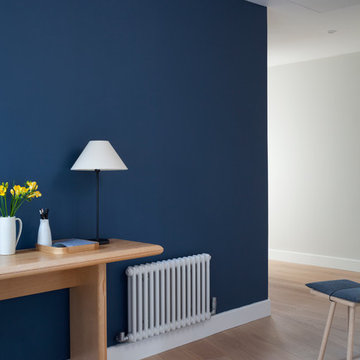
Our clients had inherited a dated, dark and cluttered kitchen that was in need of modernisation. With an open mind and a blank canvas, we were able to achieve this Scandinavian inspired masterpiece.
A light cobalt blue features on the island unit and tall doors, whilst the white walls and ceiling give an exceptionally airy feel without being too clinical, in part thanks to the exposed timber lintels and roof trusses.
Having been instructed to renovate the dining area and living room too, we've been able to create a place of rest and relaxation, turning old country clutter into new Scandinavian simplicity.
Marc Wilson
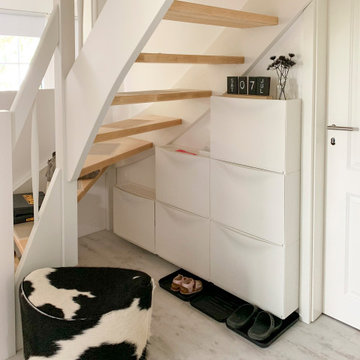
ライプツィヒにある高級な中くらいなコンテンポラリースタイルのおしゃれな廊下 (白い壁、塗装フローリング、ベージュの床) の写真
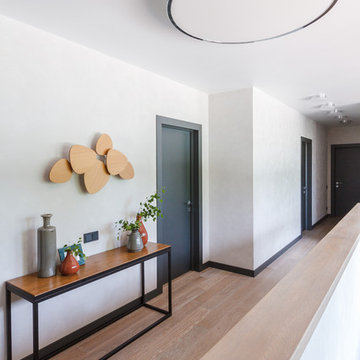
Авторы проекта: Морозова Ирина, Морозова Татьяна.
Фотограф: Авдонин Анатолий.
他の地域にある高級な中くらいなコンテンポラリースタイルのおしゃれな廊下 (グレーの壁、塗装フローリング、ベージュの床) の写真
他の地域にある高級な中くらいなコンテンポラリースタイルのおしゃれな廊下 (グレーの壁、塗装フローリング、ベージュの床) の写真
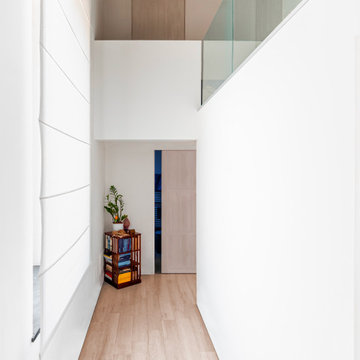
corridoio sulla doppia altezza
ナポリにある高級な小さなエクレクティックスタイルのおしゃれな廊下 (白い壁、塗装フローリング、ベージュの床、表し梁) の写真
ナポリにある高級な小さなエクレクティックスタイルのおしゃれな廊下 (白い壁、塗装フローリング、ベージュの床、表し梁) の写真
高級な廊下 (塗装フローリング、ベージュの床) の写真
1
