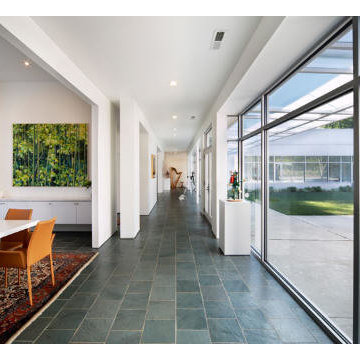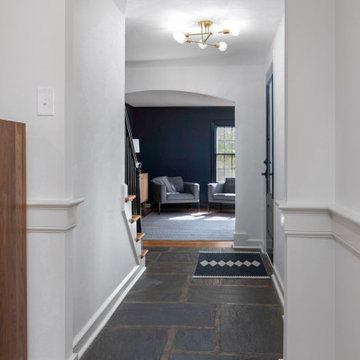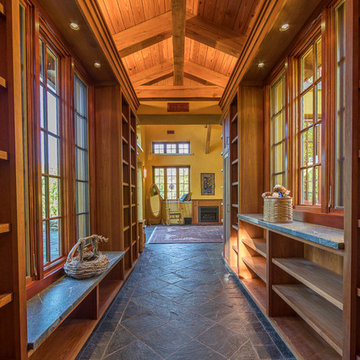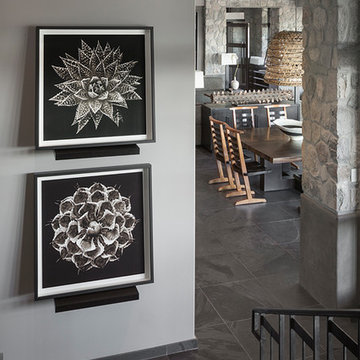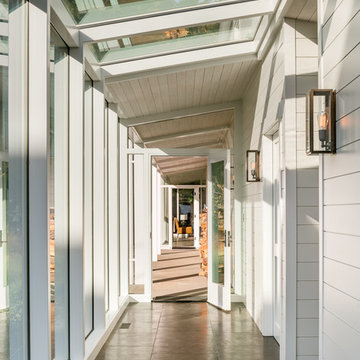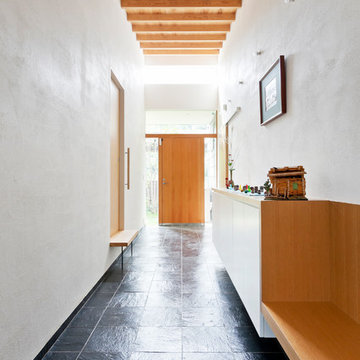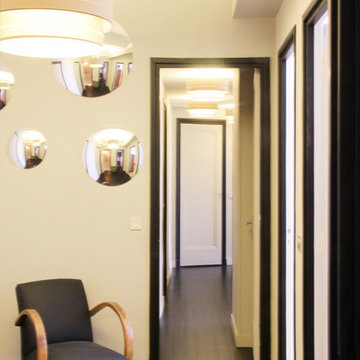高級な廊下 (無垢フローリング、塗装フローリング、スレートの床、トラバーチンの床、黒い床) の写真
絞り込み:
資材コスト
並び替え:今日の人気順
写真 1〜20 枚目(全 46 枚)

A short hall leads into the master suite. In the background is the top of a three flight staircase. Storage is encased in custom cabinetry and paired with a compact built in desk.

Garderobe in hellgrau und Eiche. Hochschrank mit Kleiderstange und Schubkasten. Sitzbank mit Schubkasten. Eicheleisten mit Klapphaken.
ニュルンベルクにある高級な中くらいなモダンスタイルのおしゃれな廊下 (白い壁、スレートの床、黒い床、パネル壁) の写真
ニュルンベルクにある高級な中くらいなモダンスタイルのおしゃれな廊下 (白い壁、スレートの床、黒い床、パネル壁) の写真
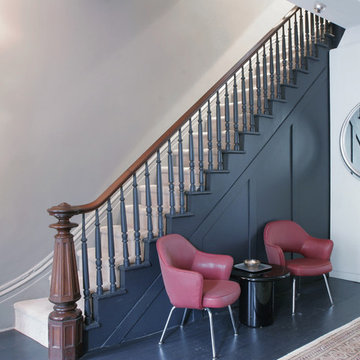
The entry hall on the parlor level of this brownstone serves many functions. It leads to the main living and dining room and back kitchen. The mahogany newel post and handrail up to the second and third floors is original to this 1850's historic home and is one of the few architectural details that remain intact. Side seating creates a secondary zone and a hidden paneled door leads to a tiny second bath. The tonal paint selections create a dramatic impact which is enhanced by the furniture and finish selections.
Photo:Ward Roberts

Great hall tree with lots of hooks and a stained bench for sitting. Lots of added cubbies for maximum storage.
Architect: Meyer Design
Photos: Jody Kmetz
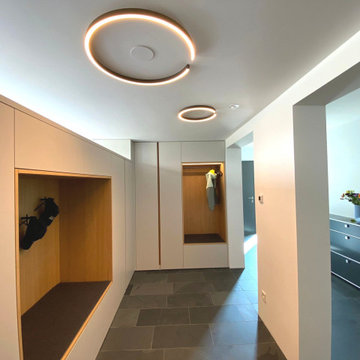
Entwurf und Planung der Garderoben-EInbauschränke nach Maß.
Ausgeführt wurde das Projekt von einer ortsansässigen Schreinerei.
シュトゥットガルトにある高級な中くらいなモダンスタイルのおしゃれな廊下 (白い壁、スレートの床、黒い床) の写真
シュトゥットガルトにある高級な中くらいなモダンスタイルのおしゃれな廊下 (白い壁、スレートの床、黒い床) の写真
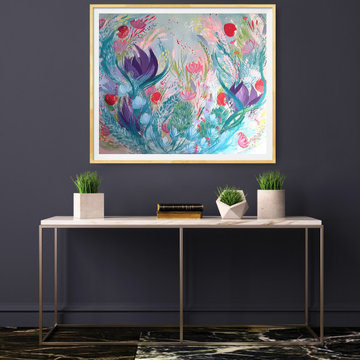
Custom artwork for your home
コークにある高級な広いコンテンポラリースタイルのおしゃれな廊下 (黒い壁、スレートの床、黒い床、全タイプの天井の仕上げ、全タイプの壁の仕上げ) の写真
コークにある高級な広いコンテンポラリースタイルのおしゃれな廊下 (黒い壁、スレートの床、黒い床、全タイプの天井の仕上げ、全タイプの壁の仕上げ) の写真
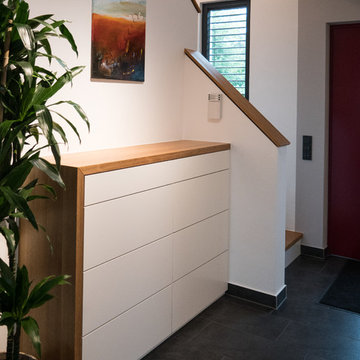
Es macht immer wieder Spaß, die Wünsche meiner Kunden zu erfüllen. Hier sollte die Garderobe mit Schuhschränken und Sideboard in modernem, leichten, offenen Design im Eingangsbereich entstehen. Für eine angenehme Atmosphäre wurde die Decke in einem warmen, grauen Farbton angelegt. Die Garderobe ließen wir individuell von meinem Schlosser in pulverbeschichtetem Aluminium bzw. sandgestrahltem Glas anfertigen Die Möbel wie Sideboard und Schuhschränke mit Massivholzwangen- und Abdeckungen sowie Gehrungsschnitt an der Ecke lieferte der Schreiner nach meinem Aufmaß, da die Raumecke keinen 90°-Winkel aufwies. Ein weiteres Highligt ist die Tapete an der Rückwand. Accessoires wie Schirmständer in anthrazitfarbenem Filz runden das Design ab.
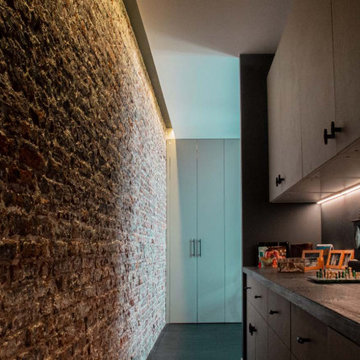
Derrière la porte de la chambre pricipale, nous entrons dans sa galerie privée équipée à droite de vastes rangements hauts et bas incluant une desserte pour les objets et photos personnels que les propriétaires ne souhaitent pas exposer dans le reste de l'appartement.
A droite le mur de brique original retrouvé sous le plâtre.
Au fond les placards sur mesure.
Toutes les poignées ont été commandées en Suède.
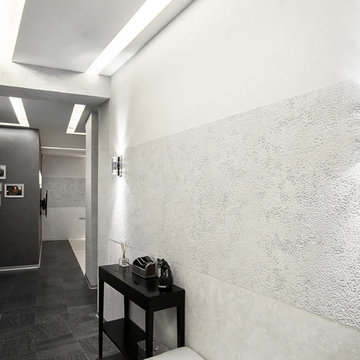
Заказчикам этого дизайна элитной квартиры в Москве был необходим минималистичный, но при этом стильный интерьер. Минимум декора, классические оттенки, освещение по нескольким сценариям, самая актуальная и роскошная на момент создания интерьера мебель.
Реализованный проект Саватеева Сергея, в современном стиле, в элитной квартире в Москве.
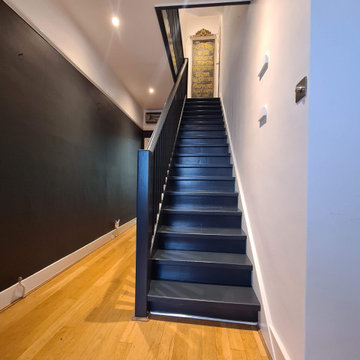
Complete hallway transformation- included floor and steps and decoarting. From dust-free sanding air filtration to hand painting steps and baniister. All walls and ceilings have been decorated in durable paint. All work is carried out by www.midecor.co.uk while clients beenon holiday.
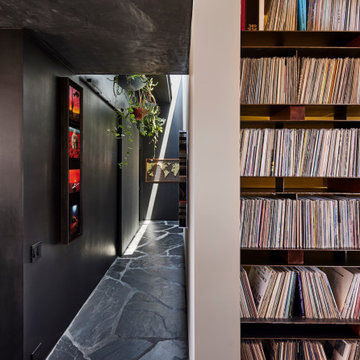
Record shelves lead to a gallery hallway with a slot skylight running length of the space. A hanging container garden of Pothos, Philodendrons and other indoor plants benefit from the natural light. A laundry room sits behind the rolling barn door clad in black burlap.
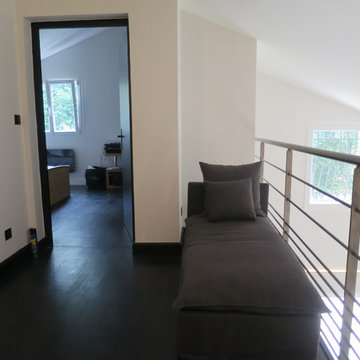
Une mezzanine lumineuse ouverte sur le séjour
リヨンにある高級な広いコンテンポラリースタイルのおしゃれな廊下 (白い壁、塗装フローリング、黒い床) の写真
リヨンにある高級な広いコンテンポラリースタイルのおしゃれな廊下 (白い壁、塗装フローリング、黒い床) の写真
高級な廊下 (無垢フローリング、塗装フローリング、スレートの床、トラバーチンの床、黒い床) の写真
1

