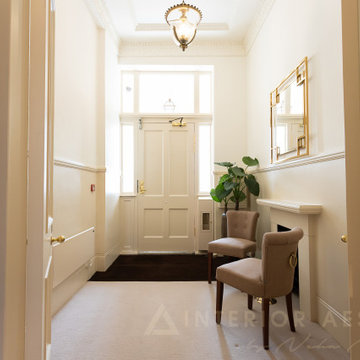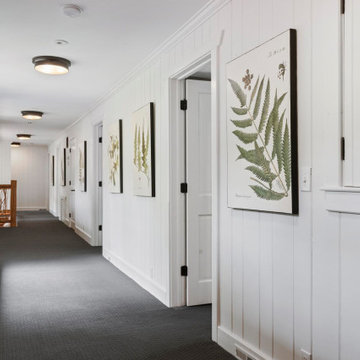高級な廊下 (カーペット敷き、ライムストーンの床、パネル壁) の写真
絞り込み:
資材コスト
並び替え:今日の人気順
写真 1〜8 枚目(全 8 枚)
1/5
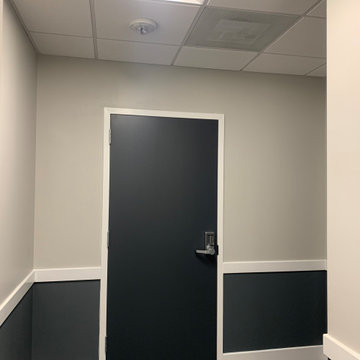
In this project we relocated the front door 10 inches to the right to fit with customer's preference. Completed the demolition to create the new space for the opening. Performed the framing and door installation. Added new drywall and matched trim pieces. Finished by priming & painting new drywall to match the existing hallway walls.
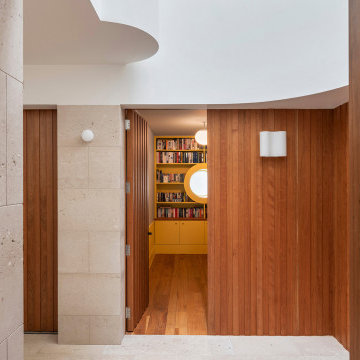
Located near Wimbledon Common, the scheme is a transformation of an early 2000s detached house. The scheme comprises a new façade, porch, infill extensions, and a complete interior remodel. The idea was to create a “country house in miniature”, adding spacial drama and material richness but on a human scale. The internal plan is based on the arts and crafts layout of a central double-height hallway from which rooms are oriented to the north or the south according to their use. Social to the south and private to the north. The layout is based on issues of orientation, daylight, sociability and privacy, with a combination of open plan and cellular space. It is designed to celebrate the movement throughout the house. And provide a sequence of rich and satisfying spaces. Sitting within an area characterised by the individual Edwardian villa, the new facade is intended to be a contemporary interpretation of this form whilst having a relationship with the adjacent listed building.
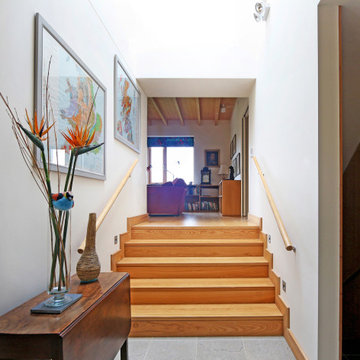
An award winning timber clad newbuild house built to Passivhaus standards in a rural location in the Suffolk countryside.
デヴォンにある高級な広いコンテンポラリースタイルのおしゃれな廊下 (白い壁、ライムストーンの床、グレーの床、三角天井、パネル壁) の写真
デヴォンにある高級な広いコンテンポラリースタイルのおしゃれな廊下 (白い壁、ライムストーンの床、グレーの床、三角天井、パネル壁) の写真
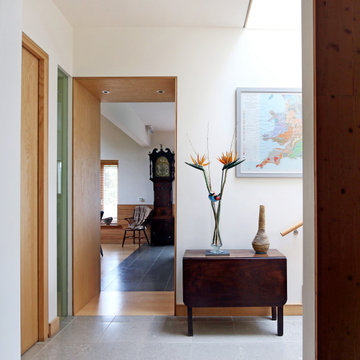
An award winning timber clad newbuild house built to Passivhaus standards in a rural location in the Suffolk countryside.
デヴォンにある高級な広いコンテンポラリースタイルのおしゃれな廊下 (白い壁、ライムストーンの床、グレーの床、三角天井、パネル壁) の写真
デヴォンにある高級な広いコンテンポラリースタイルのおしゃれな廊下 (白い壁、ライムストーンの床、グレーの床、三角天井、パネル壁) の写真
高級な廊下 (カーペット敷き、ライムストーンの床、パネル壁) の写真
1

